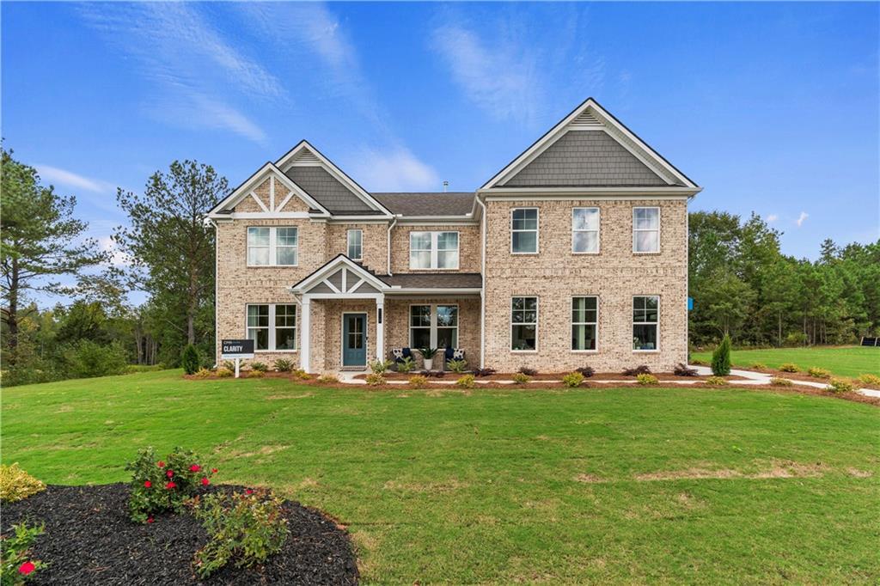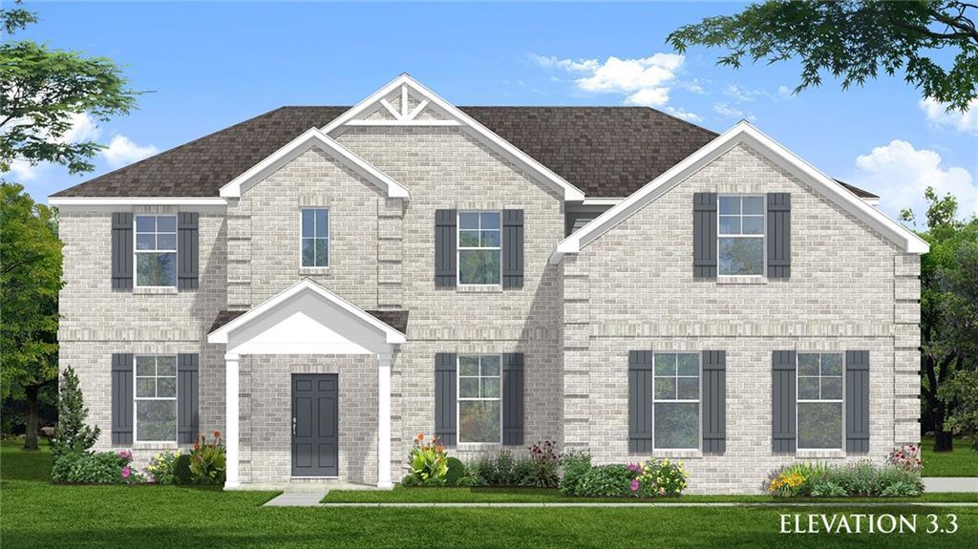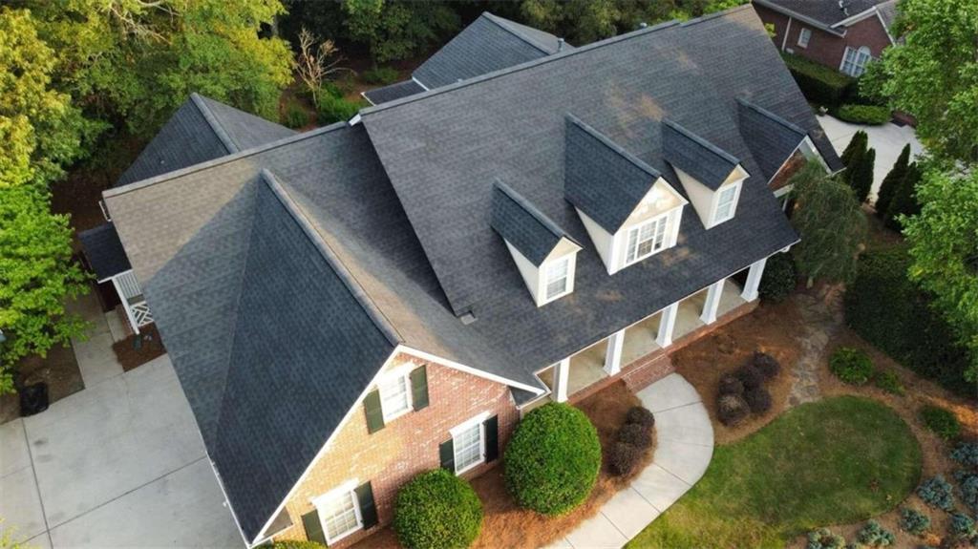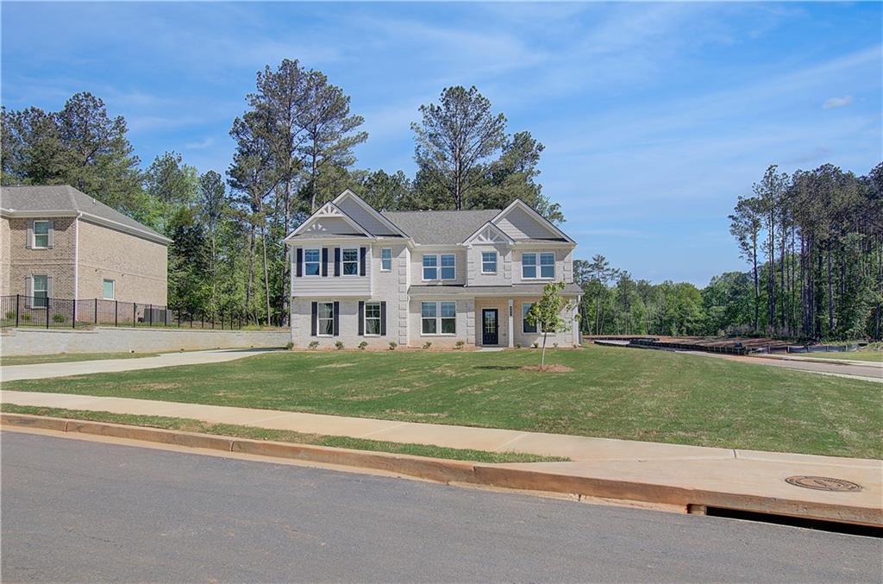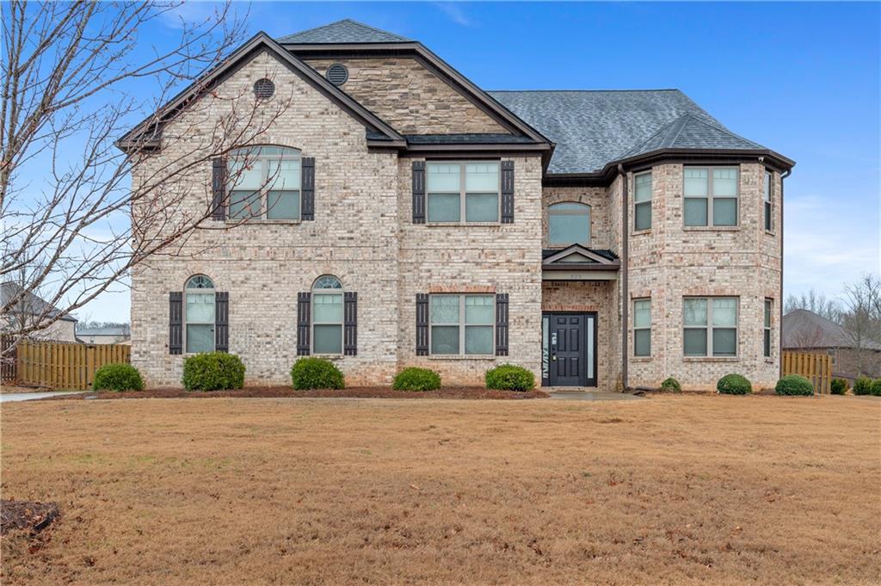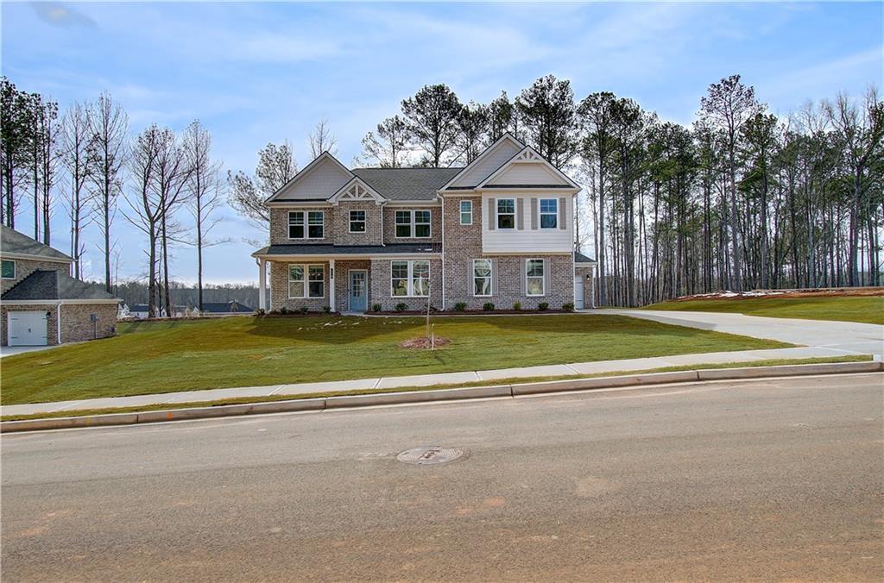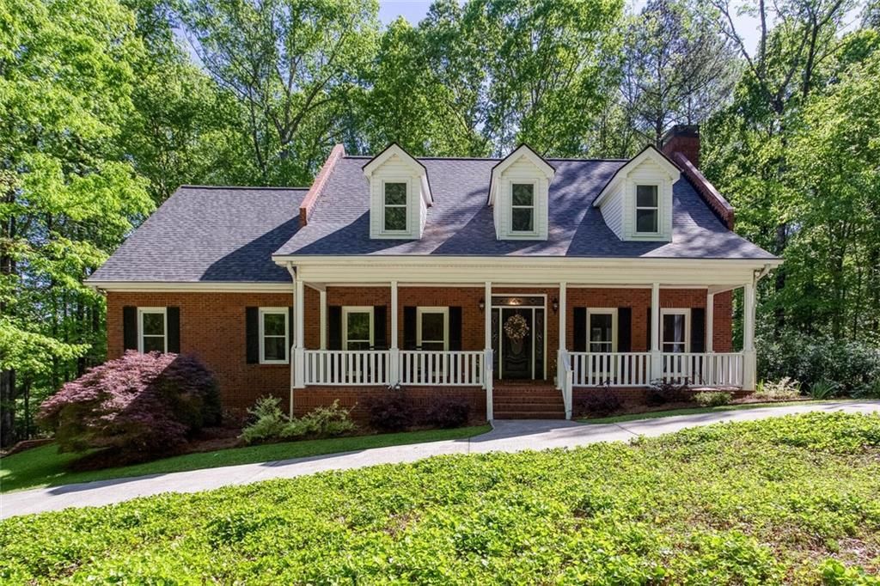There are multiple listings for this address:
WOW !!! Your search is over ! Over 4000 sq ft of luxury living fit for royalty. 5 br | 5 ba on a FULL FINISHED BASEMENT in gorgeous Clark Meadows, McDonough. This 4 side brick home has it all. Two storey foyer, huge dining room and an open concept kitchen, family room and a rocking chair front porch. The deck has its own fireplace and covered seating area perfect for game nights! Kitchen boasts a large granite island, gas cooktop and stainless steel hood, white cabinets and upgraded custom lighting throughout the house. Bedroom on the main level with a full bathroom. 4 bedrooms upstairs let in tons of natural lights. HUGE master with a partitioned closet. 2 secondary bedrooms have attached bathrooms. The basement is an entertainer’s delight. Wet bar, home theater with surround sound and a full bathroom. 2 extra rooms can be used as a gym/dance room and home office. The house faces north east and is drenched in natural light throughout the day. Private backyard. The subdivision has a pool, sidewalks and a vibrant community feel. Please schedule your showing now!
Listing Provided Courtesy of HomeSmart
Property Details
Price:
$549,900
MLS #:
7537587
Status:
Active
Beds:
5
Baths:
5
Address:
657 Vendella Circle
Type:
Single Family
Subtype:
Single Family Residence
Subdivision:
Clark Meadow
City:
Mcdonough
Listed Date:
Mar 8, 2025
State:
GA
Finished Sq Ft:
4,470
Total Sq Ft:
4,470
ZIP:
30253
Year Built:
2019
See this Listing
Mortgage Calculator
Schools
Elementary School:
Hickory Flat – Henry
Middle School:
Union Grove
High School:
Union Grove
Interior
Appliances
Dishwasher, Disposal, E N E R G Y S T A R Qualified Appliances, E N E R G Y S T A R Qualified Water Heater, Gas Cooktop, Range Hood
Bathrooms
5 Full Bathrooms
Cooling
Ceiling Fan(s), Central Air
Fireplaces Total
1
Flooring
Carpet, Hardwood
Heating
Central
Laundry Features
Laundry Room
Exterior
Architectural Style
Craftsman
Community Features
Clubhouse, Pool
Construction Materials
Brick, Hardi Plank Type
Exterior Features
Rain Gutters, Rear Stairs
Other Structures
None
Parking Features
Driveway, Garage
Parking Spots
2
Roof
Composition
Security Features
Closed Circuit Camera(s), Smoke Detector(s)
Financial
HOA Fee 2
$450
Tax Year
2024
Taxes
$7,735
Map
Community
- Address657 Vendella Circle Mcdonough GA
- SubdivisionClark Meadow
- CityMcdonough
- CountyHenry – GA
- Zip Code30253
Similar Listings Nearby
- 209 Enfield Lane
Mcdonough, GA$709,995
3.27 miles away
- 317 Delta Drive
Mcdonough, GA$695,540
4.12 miles away
- 325 Delta Drive
Mcdonough, GA$654,170
4.12 miles away
- 133 Frontier Way
Mcdonough, GA$640,995
4.77 miles away
- 328 Broadmoor Way
Mcdonough, GA$630,000
1.55 miles away
- 141 Frontier Way
Mcdonough, GA$624,993
4.77 miles away
- 825 Bufflehead Court
Stockbridge, GA$620,000
2.99 miles away
- 318 Delta Drive
Mcdonough, GA$611,530
4.12 miles away
- 2095 Flippen Road
Stockbridge, GA$610,000
4.21 miles away
- 312 Wichita Way
Mcdonough, GA$605,000
4.86 miles away

657 Vendella Circle
Mcdonough, GA
WOW !!! Your search is over ! Over 4000 sq ft of luxury living fit for royalty. 5 br | 5 ba on a FULL FINISHED BASEMENT in gorgeous Clark Meadows, McDonough. This 4 side brick home has it all. Two storey foyer, huge dining room and an open concept kitchen, family room and a rocking chair front porch. The deck has its own fireplace and covered seating area perfect for game nights! Kitchen boasts a large granite island, gas cooktop and stainless steel hood, white cabinets and upgraded custom lighting throughout the house. Bedroom on the main level with a full bathroom. 4 bedrooms upstairs let in tons of natural lights. HUGE master with a partitioned closet. 2 secondary bedrooms have attached bathrooms. The basement is an entertainer’s delight. Wet bar, home theater with surround sound and a full bathroom. 2 extra rooms can be used as a gym/dance room and home office. The house faces north east and is drenched in natural light throughout the day. Private backyard. The subdivision has a pool, sidewalks and a vibrant community feel. Please schedule your showing now!
Listing Provided Courtesy of HomeSmart
Property Details
Price:
$549,900
MLS #:
7537589
Status:
Active
Beds:
5
Baths:
5
Address:
657 Vendella Circle
Type:
Single Family
Subtype:
Single Family Residence
Subdivision:
Clark Meadow
City:
Mcdonough
Listed Date:
Mar 8, 2025
State:
GA
Finished Sq Ft:
4,470
Total Sq Ft:
4,470
ZIP:
30005
Year Built:
2019
See this Listing
Mortgage Calculator
Schools
Elementary School:
Hickory Flat – Henry
Middle School:
Union Grove
High School:
Union Grove
Interior
Appliances
Dishwasher, Disposal, E N E R G Y S T A R Qualified Appliances, E N E R G Y S T A R Qualified Water Heater, Gas Cooktop, Range Hood
Bathrooms
5 Full Bathrooms
Cooling
Ceiling Fan(s), Central Air
Fireplaces Total
1
Flooring
Carpet, Hardwood
Heating
Central
Laundry Features
Laundry Room
Exterior
Architectural Style
Craftsman
Community Features
Clubhouse, Pool
Construction Materials
Brick, Hardi Plank Type
Exterior Features
Rain Gutters, Rear Stairs
Other Structures
None
Parking Features
Driveway, Garage
Parking Spots
2
Roof
Composition
Security Features
Closed Circuit Camera(s), Smoke Detector(s)
Financial
HOA Fee 2
$450
Tax Year
2024
Taxes
$7,735
Map
Community
- Address657 Vendella Circle Mcdonough GA
- SubdivisionClark Meadow
- CityMcdonough
- CountyHenry – GA
- Zip Code30005
Similar Listings Nearby
- 209 Enfield Lane
Mcdonough, GA$709,995
3.27 miles away
- 317 Delta Drive
Mcdonough, GA$695,540
4.12 miles away
- 325 Delta Drive
Mcdonough, GA$654,170
4.12 miles away
- 133 Frontier Way
Mcdonough, GA$640,995
4.77 miles away
- 328 Broadmoor Way
Mcdonough, GA$630,000
1.55 miles away
- 141 Frontier Way
Mcdonough, GA$624,993
4.77 miles away
- 825 Bufflehead Court
Stockbridge, GA$620,000
2.99 miles away
- 318 Delta Drive
Mcdonough, GA$611,530
4.12 miles away
- 2095 Flippen Road
Stockbridge, GA$610,000
4.21 miles away
- 312 Wichita Way
Mcdonough, GA$605,000
4.86 miles away
LIGHTBOX-IMAGES

























































































