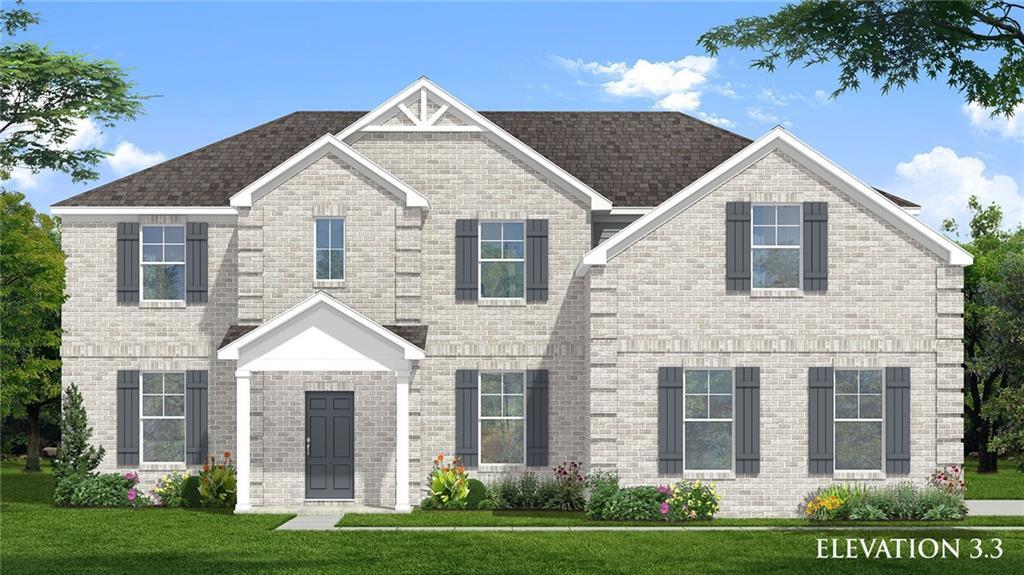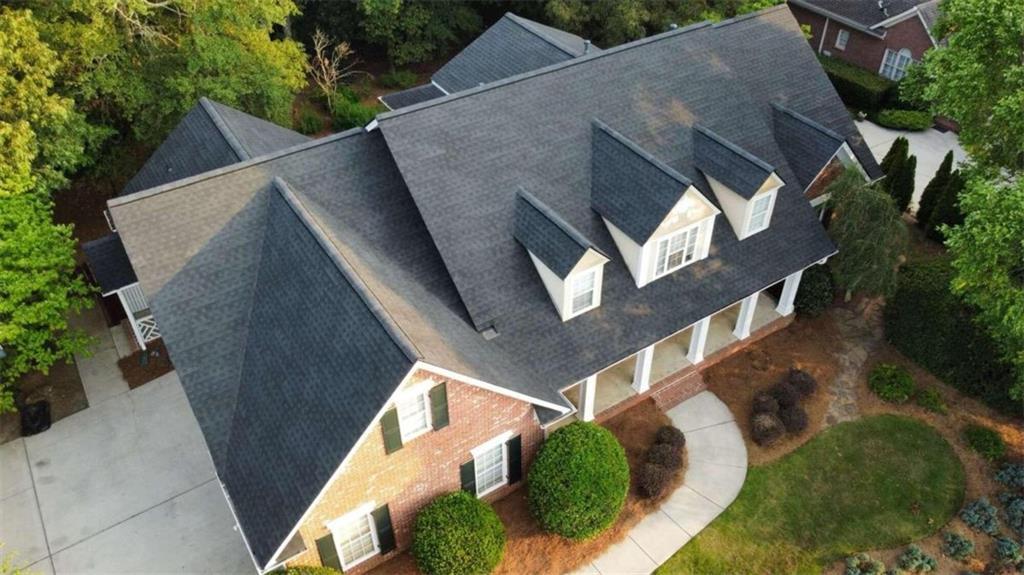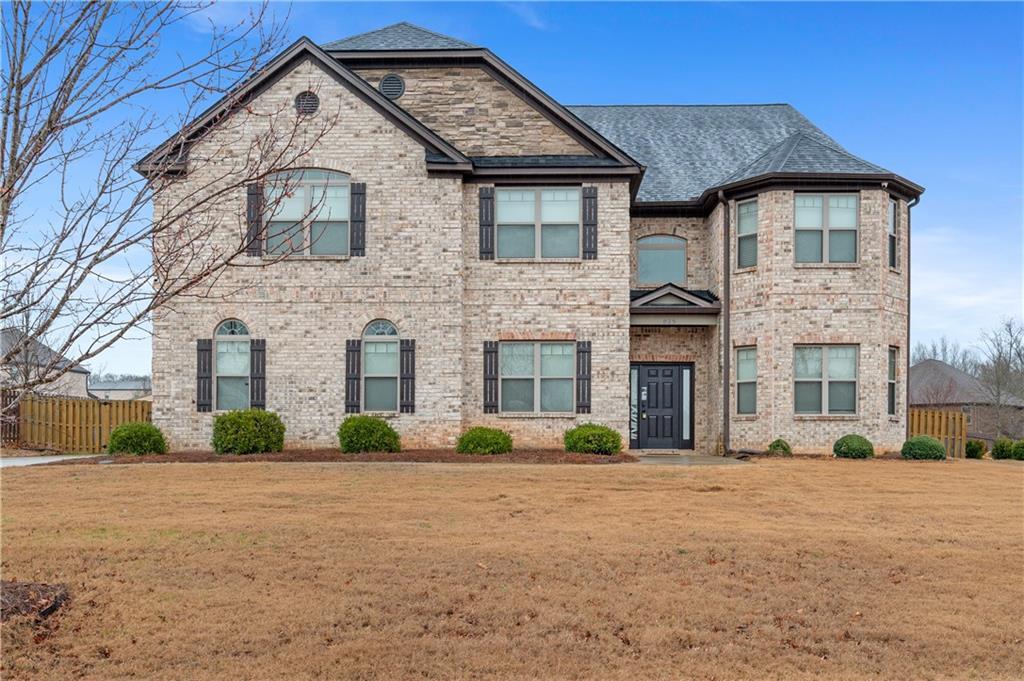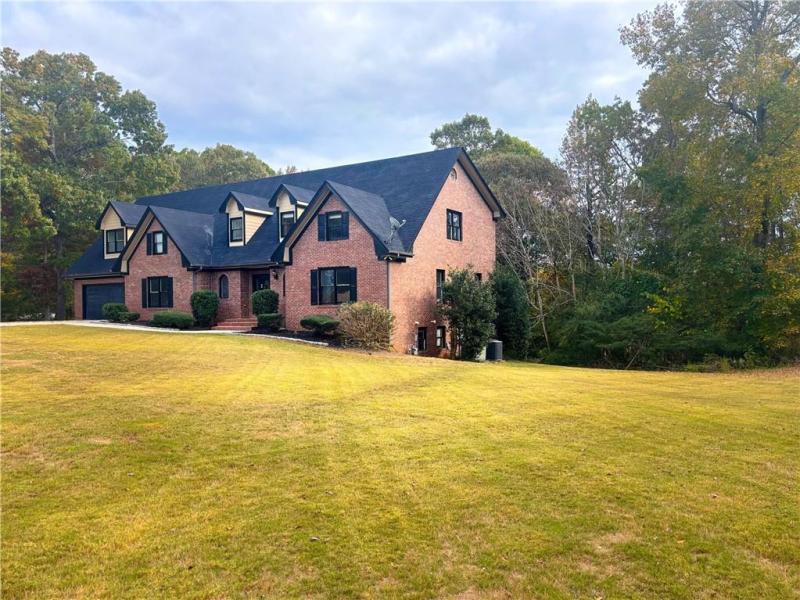Welcome to this meticulously maintained, custom-built 4-sided brick home! Step inside to discover a stunning 7-bedroom, 5-bathroom open-concept layout. The inviting living room, featuring a gas fireplace, seamlessly flows into the kitchen, complete with a gorgeous granite island, elegant granite countertops, an abundance of cabinetry, double wall ovens, a cooktop, and stainless steel appliances. The eat-in kitchen is ideal for both cooking and entertaining.
A grand 2-story foyer welcomes you, and French doors lead to the formal living room. The separate dining room boasts a sophisticated coffered ceiling. The oversized master bedroom is a true retreat, featuring a spacious en suite bathroom, a cozy sitting room, and a walk-in closet, complete with its own private, expansive deck.
One of the secondary bedrooms is designed as a Teen Suite, complete with a full bathroom, while the other two spacious bedrooms share a large, well-appointed bathroom.
Outside, enjoy the large, private fenced backyard, perfect for family gatherings and entertaining. This home is a must-see—schedule your tour today!
A grand 2-story foyer welcomes you, and French doors lead to the formal living room. The separate dining room boasts a sophisticated coffered ceiling. The oversized master bedroom is a true retreat, featuring a spacious en suite bathroom, a cozy sitting room, and a walk-in closet, complete with its own private, expansive deck.
One of the secondary bedrooms is designed as a Teen Suite, complete with a full bathroom, while the other two spacious bedrooms share a large, well-appointed bathroom.
Outside, enjoy the large, private fenced backyard, perfect for family gatherings and entertaining. This home is a must-see—schedule your tour today!
Listing Provided Courtesy of Rock River Realty, LLC.
Property Details
Price:
$525,000
MLS #:
7553302
Status:
Active
Beds:
7
Baths:
5
Address:
245 Astoria Way
Type:
Single Family
Subtype:
Single Family Residence
Subdivision:
Clark Meadows
City:
Mcdonough
Listed Date:
Apr 3, 2025
State:
GA
Finished Sq Ft:
4,667
Total Sq Ft:
4,667
ZIP:
30253
Year Built:
2014
See this Listing
Mortgage Calculator
Schools
Elementary School:
East Lake – Henry
Middle School:
Union Grove
High School:
Union Grove
Interior
Appliances
Dishwasher, Disposal, Double Oven, Microwave, Refrigerator
Bathrooms
5 Full Bathrooms
Cooling
Ceiling Fan(s), Central Air
Fireplaces Total
1
Flooring
Carpet, Luxury Vinyl
Heating
Central
Laundry Features
In Hall, Laundry Room
Exterior
Architectural Style
Traditional
Community Features
Homeowners Assoc, Near Schools, Pool
Construction Materials
Brick, Cement Siding
Exterior Features
Balcony, Private Yard
Other Structures
None
Parking Features
Garage
Roof
Composition
Security Features
Carbon Monoxide Detector(s), Fire Alarm
Financial
HOA Fee
$400
HOA Frequency
Annually
Tax Year
2024
Taxes
$8,322
Map
Community
- Address245 Astoria Way Mcdonough GA
- SubdivisionClark Meadows
- CityMcdonough
- CountyHenry – GA
- Zip Code30253
Similar Listings Nearby
- 310 Conyers Road
Mcdonough, GA$670,000
4.05 miles away
- 325 Delta Drive
Mcdonough, GA$654,170
4.20 miles away
- 133 Frontier Way
Mcdonough, GA$640,995
4.73 miles away
- 328 Broadmoor Way
Mcdonough, GA$635,000
1.61 miles away
- 1568 Harlequin Way
Stockbridge, GA$630,000
3.51 miles away
- 141 Frontier Way
Mcdonough, GA$628,625
4.73 miles away
- 825 Bufflehead Court
Stockbridge, GA$625,000
2.88 miles away
- 329 Delta Drive
Mcdonough, GA$619,993
4.20 miles away
- 880 Streamside Drive
Mcdonough, GA$615,000
4.94 miles away
- 318 Delta Drive
Mcdonough, GA$611,530
4.20 miles away

245 Astoria Way
Mcdonough, GA
LIGHTBOX-IMAGES



























































































































































































































































































































































































































































































