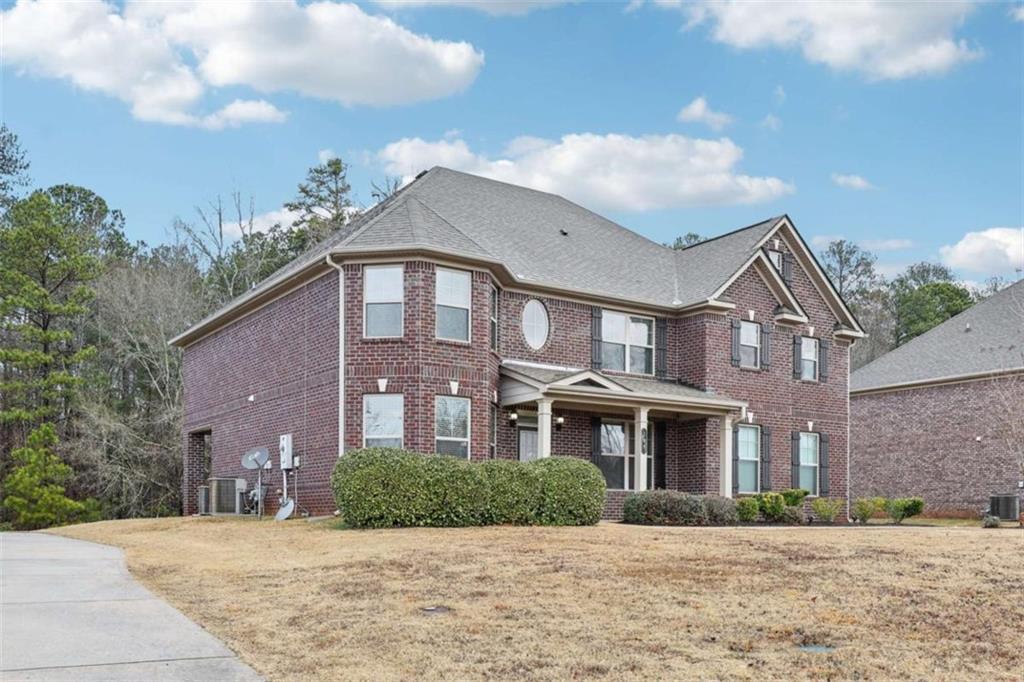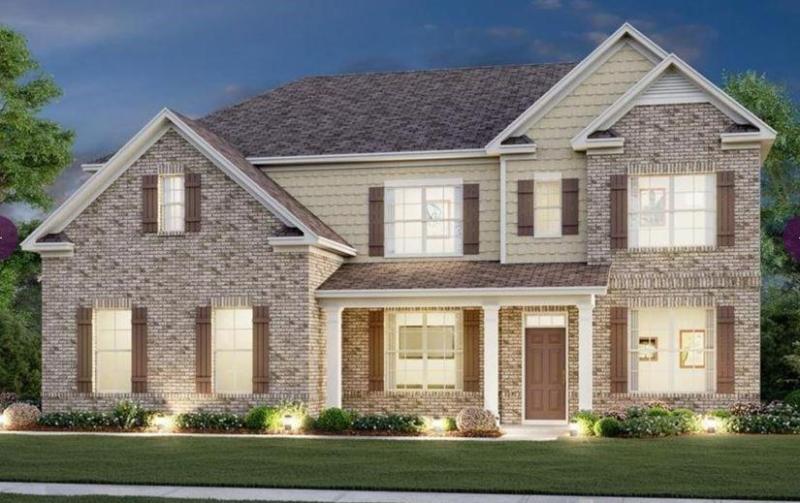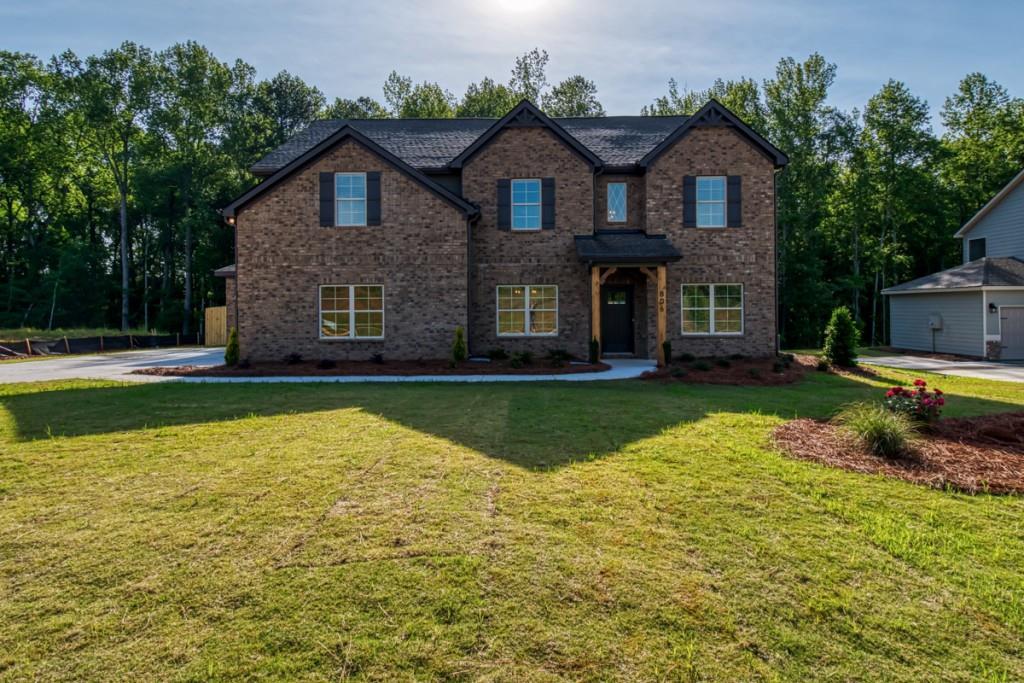Introducing Lot 6 “The Devon Plan” in the luxurious Cooper Park Community of McDonough, GA. This stunning residence offers over 2,900 sq. ft. of upscale living space, featuring 5 bedrooms and 3.5 baths. The gourmet kitchen is equipped with double ovens, quartz countertops, stainless steel appliances (excluding refrigerator), and a stylish tile backsplash. It seamlessly connects to the spacious Family Room, perfect for entertaining.
The oversized Primary Bedroom provides a luxurious retreat, while the Primary Bathroom features a tile shower, tile floors, and solid surface countertops in all bathrooms.
Residents of Cooper Park enjoy access to premium amenities, including a Cabana, Swimming Pool, Playground, Dog Park, and Walking Trail. The community’s prime location near Interstate 75 offers easy access to a variety of shopping and dining options, and is situated within the sought-after Dutchtown School District.
*Please note: Stock photos are used for illustrative purposes and may not represent the actual home.*
Please note: If the buyer is represented by a broker/agent, DRB REQUIRES the buyer’s broker/agent to be present during the initial meeting with DRB’s sales personnel to ensure proper representation. If buyer’s broker/agent is not present at initial meeting DRB Group Georgia reserves the right to reduce or remove broker/agent compensation.
The oversized Primary Bedroom provides a luxurious retreat, while the Primary Bathroom features a tile shower, tile floors, and solid surface countertops in all bathrooms.
Residents of Cooper Park enjoy access to premium amenities, including a Cabana, Swimming Pool, Playground, Dog Park, and Walking Trail. The community’s prime location near Interstate 75 offers easy access to a variety of shopping and dining options, and is situated within the sought-after Dutchtown School District.
*Please note: Stock photos are used for illustrative purposes and may not represent the actual home.*
Please note: If the buyer is represented by a broker/agent, DRB REQUIRES the buyer’s broker/agent to be present during the initial meeting with DRB’s sales personnel to ensure proper representation. If buyer’s broker/agent is not present at initial meeting DRB Group Georgia reserves the right to reduce or remove broker/agent compensation.
Listing Provided Courtesy of DRB Group Georgia, LLC
Property Details
Price:
$434,993
MLS #:
7493342
Status:
Active Under Contract
Beds:
4
Baths:
3
Address:
130 Crabbswood Drive
Type:
Single Family
Subtype:
Single Family Residence
Subdivision:
Cooper Park
City:
Mcdonough
Listed Date:
Dec 3, 2024
State:
GA
Finished Sq Ft:
2,991
Total Sq Ft:
2,991
ZIP:
30253
Year Built:
2024
See this Listing
Mortgage Calculator
Schools
Elementary School:
Dutchtown
Middle School:
Dutchtown
High School:
Dutchtown
Interior
Appliances
Dishwasher, Microwave
Bathrooms
3 Full Bathrooms
Cooling
Ceiling Fan(s), Central Air
Fireplaces Total
1
Flooring
Carpet, Ceramic Tile, Laminate
Heating
Central
Laundry Features
Upper Level
Exterior
Architectural Style
Traditional
Community Features
Near Shopping, Playground, Sidewalks, Street Lights
Construction Materials
Brick, Hardi Plank Type
Exterior Features
None
Other Structures
None
Parking Features
Attached
Roof
Composition
Financial
HOA Fee
$650
HOA Frequency
Annually
HOA Includes
Swim
Initiation Fee
$1,000
Tax Year
2023
Taxes
$20
Map
Community
- Address130 Crabbswood Drive Mcdonough GA
- SubdivisionCooper Park
- CityMcdonough
- CountyHenry – GA
- Zip Code30253
Similar Listings Nearby
- 1305 Lanier Court
Hampton, GA$565,000
3.83 miles away
- 189 Aylesbury Boulevard
Mcdonough, GA$565,000
4.03 miles away
- 134 Frontier Way
Mcdonough, GA$564,993
2.17 miles away
- 255 Arwen Drive
Mcdonough, GA$559,430
2.17 miles away
- 520 Daffodil Lane
Mcdonough, GA$555,000
4.66 miles away
- 293 Delta Drive
Mcdonough, GA$554,993
2.17 miles away
- 730 Cams Creek
Mcdonough, GA$551,844
2.91 miles away
- 600 Lockerbie Terrace
Mcdonough, GA$550,000
2.17 miles away
- 124 AJ Welch Jr Way
Mcdonough, GA$544,940
4.42 miles away
- 557 Saltbox Lane
Mcdonough, GA$544,099
4.87 miles away

130 Crabbswood Drive
Mcdonough, GA
LIGHTBOX-IMAGES
































































































































































































































































































































































































































