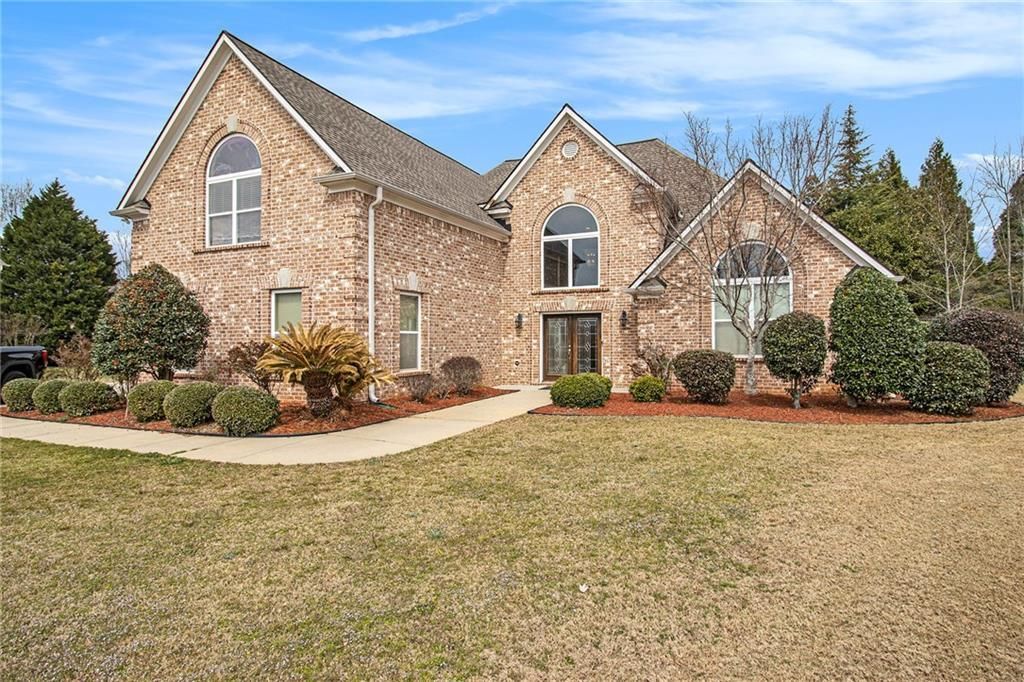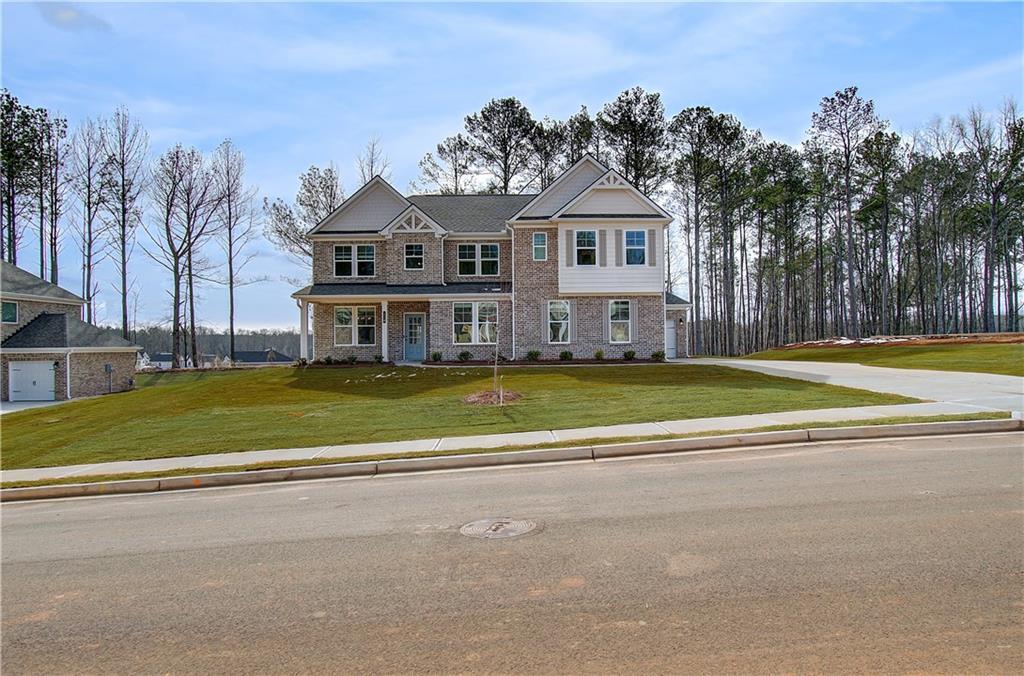Welcome to the Jordan Plan, Lot 78, a beautifully designed home located in the prestigious Cooper Park community in McDonough, GA. This stunning residence offers 5 bedrooms, 4 full bathrooms, and an impressive 3,240 square feet of living space, providing plenty of room for your family to grow.
The spacious open-concept kitchen is a chef’s dream, featuring generous storage, a large island, and views into the breakfast area and family room—perfect for entertaining and everyday family gatherings.
The elegant formal dining room is enhanced with beautiful coffered ceilings, making it the ideal setting for holidays and special family celebrations. The luxurious primary suite is a standout feature, complete with a large walk-in closet and a private en-suite bathroom with dual vanities, a soaking tub, and a walk-in shower for the ultimate in relaxation.
Upstairs, a versatile loft area offers endless possibilities—whether you envision a game room, a cozy second living room, or a home office. Additionally, the second level provides an optional fifth bedroom in place of the loft, along with a full bathroom, offering even more flexibility to suit your needs.
This home also includes an unfinished basement, providing additional space for storage or the opportunity to create the perfect customized area to fit your lifestyle.
Step outside and enjoy the covered porch with a ceiling fan—ideal for relaxing on warm Georgia evenings.
Located in the highly desirable Dutchtown School District, this home provides easy access to Interstate 75, Jonesboro Rd., Henry Town Center, North Mt. Carmel Park, and more. The Cooper Park community offers fantastic amenities including a pavilion, swimming pool, dog park, walking trails, and playground, all designed to enhance your quality of life.
With shopping, dining, and entertainment just a short drive away, and quick access to I-75, this home offers the perfect combination of comfort, convenience, and serenity. Stock photos are used for illustration purposes only. Your dream home in Cooper Park is waiting for you!
Please note: If the buyer is represented by a broker/agent, DRB REQUIRES the buyer’s broker/agent to be present during the initial meeting with DRB’s sales personnel to ensure proper representation. If buyer’s broker/agent is not present at initial meeting DRB Group Georgia reserves the right to reduce or remove broker/agent compensation.
The spacious open-concept kitchen is a chef’s dream, featuring generous storage, a large island, and views into the breakfast area and family room—perfect for entertaining and everyday family gatherings.
The elegant formal dining room is enhanced with beautiful coffered ceilings, making it the ideal setting for holidays and special family celebrations. The luxurious primary suite is a standout feature, complete with a large walk-in closet and a private en-suite bathroom with dual vanities, a soaking tub, and a walk-in shower for the ultimate in relaxation.
Upstairs, a versatile loft area offers endless possibilities—whether you envision a game room, a cozy second living room, or a home office. Additionally, the second level provides an optional fifth bedroom in place of the loft, along with a full bathroom, offering even more flexibility to suit your needs.
This home also includes an unfinished basement, providing additional space for storage or the opportunity to create the perfect customized area to fit your lifestyle.
Step outside and enjoy the covered porch with a ceiling fan—ideal for relaxing on warm Georgia evenings.
Located in the highly desirable Dutchtown School District, this home provides easy access to Interstate 75, Jonesboro Rd., Henry Town Center, North Mt. Carmel Park, and more. The Cooper Park community offers fantastic amenities including a pavilion, swimming pool, dog park, walking trails, and playground, all designed to enhance your quality of life.
With shopping, dining, and entertainment just a short drive away, and quick access to I-75, this home offers the perfect combination of comfort, convenience, and serenity. Stock photos are used for illustration purposes only. Your dream home in Cooper Park is waiting for you!
Please note: If the buyer is represented by a broker/agent, DRB REQUIRES the buyer’s broker/agent to be present during the initial meeting with DRB’s sales personnel to ensure proper representation. If buyer’s broker/agent is not present at initial meeting DRB Group Georgia reserves the right to reduce or remove broker/agent compensation.
Listing Provided Courtesy of DRB Group Georgia, LLC
Property Details
Price:
$524,993
MLS #:
7559509
Status:
Active
Beds:
5
Baths:
4
Address:
540 Teversham Drive
Type:
Single Family
Subtype:
Single Family Residence
Subdivision:
Cooper Park
City:
Mcdonough
Listed Date:
Apr 14, 2025
State:
GA
Finished Sq Ft:
3,240
Total Sq Ft:
3,240
ZIP:
30253
Year Built:
2024
See this Listing
Mortgage Calculator
Schools
Elementary School:
Dutchtown
Middle School:
Dutchtown
High School:
Dutchtown
Interior
Appliances
Dishwasher, Disposal, Gas Cooktop, Gas Oven, Microwave
Bathrooms
4 Full Bathrooms
Cooling
Ceiling Fan(s), Central Air, Electric, Zoned
Fireplaces Total
1
Flooring
Carpet, Ceramic Tile, Laminate
Heating
Central, Natural Gas, Zoned
Laundry Features
Laundry Closet, Upper Level
Exterior
Architectural Style
Craftsman, Traditional
Community Features
Dog Park, Homeowners Assoc, Near Schools, Near Shopping, Playground, Pool, Restaurant, Sidewalks, Street Lights
Construction Materials
Brick, Concrete, Hardi Plank Type
Exterior Features
None
Other Structures
None
Parking Features
Attached, Garage, Garage Door Opener, Kitchen Level
Roof
Composition
Security Features
None
Financial
HOA Fee
$650
HOA Frequency
Annually
HOA Includes
Electricity, Pest Control, Swim
Initiation Fee
$1,000
Tax Year
2023
Taxes
$55
Map
Community
- Address540 Teversham Drive Mcdonough GA
- SubdivisionCooper Park
- CityMcdonough
- CountyHenry – GA
- Zip Code30253
Similar Listings Nearby
- 317 Basel Way
Hampton, GA$675,000
4.98 miles away
- 133 Harold Drive
Mcdonough, GA$675,000
2.96 miles away
- 4580 CLOISTER Circle
Hampton, GA$650,000
4.58 miles away
- 1132 Venetian Lane
Hampton, GA$639,999
3.81 miles away
- 292 Aylesbury Boulevard
Mcdonough, GA$620,000
4.25 miles away
- 318 Delta Drive
Mcdonough, GA$611,530
2.17 miles away
- 8056 Revere Drive
Mcdonough, GA$609,900
4.99 miles away
- 328 Broadmoor Way
Mcdonough, GA$608,000
4.03 miles away
- 732 Hedwig Drive
Mcdonough, GA$606,635
2.43 miles away
- 124 Archstone Square
Mcdonough, GA$602,000
3.11 miles away

540 Teversham Drive
Mcdonough, GA
LIGHTBOX-IMAGES


































































































































































































































































































































































































