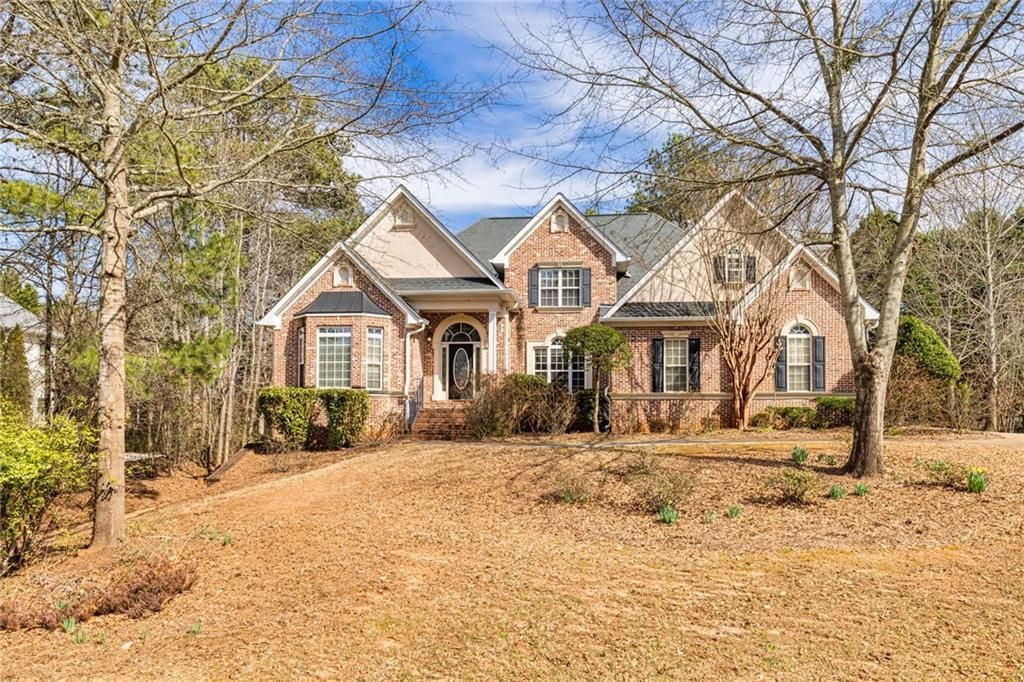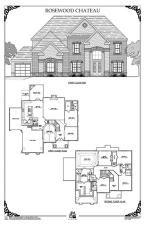Welcome to this spacious 2-story home, offering 5 bedrooms, 4 bathrooms, and a serene lifestyle on a full acre. With a single-car garage and a two-car garage—both attached—this home provides ample parking and storage. Perfect for multi-generational living or hosting guests, the main level features a bedroom and full bathroom, along with several beautifully designed spaces, including:
A keeping room
A separate dining room for formal gatherings
A large living room with a fireplace and elegant arches that open into the kitchen
The open-concept kitchen is an entertainer’s dream, boasting a large center island, breakfast nook, and easy flow into the living room. The living area extends to the outdoors where a door lite leads to a covered porch. Here, you’ll enjoy a cozy outdoor sitting area complete with a fireplace, ideal for relaxing evenings or entertaining, all while overlooking the large level backyard.
Upstairs, you’ll find:
A loft for additional living space or a playroom
3 spacious secondary bedrooms and 2 full bathrooms
A luxurious owner’s suite with a sitting area and its own fireplace
An en-suite bathroom with a drop-in tub surrounded by exquisite tilework, a walk-in shower, and a large walk-in closet
This home sits in a well-maintained, HOA-free community that reflects the pride and care of its residents. With beautiful finishes, thoughtful design, and ample space inside and out, this property is perfect for those seeking elegance and comfort in an inviting neighborhood.
Make this stunning house your forever home! Schedule your tour today.
A keeping room
A separate dining room for formal gatherings
A large living room with a fireplace and elegant arches that open into the kitchen
The open-concept kitchen is an entertainer’s dream, boasting a large center island, breakfast nook, and easy flow into the living room. The living area extends to the outdoors where a door lite leads to a covered porch. Here, you’ll enjoy a cozy outdoor sitting area complete with a fireplace, ideal for relaxing evenings or entertaining, all while overlooking the large level backyard.
Upstairs, you’ll find:
A loft for additional living space or a playroom
3 spacious secondary bedrooms and 2 full bathrooms
A luxurious owner’s suite with a sitting area and its own fireplace
An en-suite bathroom with a drop-in tub surrounded by exquisite tilework, a walk-in shower, and a large walk-in closet
This home sits in a well-maintained, HOA-free community that reflects the pride and care of its residents. With beautiful finishes, thoughtful design, and ample space inside and out, this property is perfect for those seeking elegance and comfort in an inviting neighborhood.
Make this stunning house your forever home! Schedule your tour today.
Listing Provided Courtesy of Mark Spain Real Estate
Property Details
Price:
$715,000
MLS #:
7480382
Status:
Active
Beds:
5
Baths:
4
Address:
412 Warren Way
Type:
Single Family
Subtype:
Single Family Residence
Subdivision:
Fairhaven
City:
Mcdonough
Listed Date:
Nov 1, 2024
State:
GA
Finished Sq Ft:
4,127
Total Sq Ft:
4,127
ZIP:
30252
Year Built:
2019
See this Listing
Mortgage Calculator
Schools
Elementary School:
East Lake – Henry
Middle School:
Union Grove
High School:
Union Grove
Interior
Appliances
Dishwasher
Bathrooms
4 Full Bathrooms
Cooling
Ceiling Fan(s), Central Air, Electric Air Filter
Fireplaces Total
3
Flooring
Carpet, Ceramic Tile, Hardwood, Vinyl
Heating
Central, Natural Gas
Laundry Features
Laundry Room, Upper Level
Exterior
Architectural Style
Craftsman
Community Features
None
Construction Materials
Hardi Plank Type, Stone
Exterior Features
Other
Other Structures
None
Parking Features
Attached, Garage, Garage Faces Front, Garage Faces Side, Kitchen Level, Level Driveway
Roof
Shingle
Financial
Tax Year
2023
Taxes
$9,782
Map
Community
- Address412 Warren Way Mcdonough GA
- SubdivisionFairhaven
- CityMcdonough
- CountyHenry – GA
- Zip Code30252
Similar Listings Nearby
- 2016 Fontainbleau Drive
Conyers, GA$911,030
4.83 miles away
- 2004 Fontainbleau Drive
Conyers, GA$901,350
5.00 miles away
- 418 Abbey Springs Way
Mcdonough, GA$899,999
4.67 miles away
- 2117 Lacroix Way
Conyers, GA$857,800
4.64 miles away
- 1561 Aiken Chafin Lane
Mcdonough, GA$849,800
2.77 miles away
- 290 Allie Drive
Mcdonough, GA$830,000
3.94 miles away
- 2040 Fontainbleau Drive
Conyers, GA$815,175
4.61 miles away
- 2000 N Ola Road
Mcdonough, GA$799,900
4.05 miles away
- 1820 Lake Dow Road
Mcdonough, GA$780,000
4.19 miles away
- 2006 Fontainbleau Drive
Conyers, GA$770,900
4.97 miles away

412 Warren Way
Mcdonough, GA
LIGHTBOX-IMAGES




















































































































































































































































































































































































































































































































