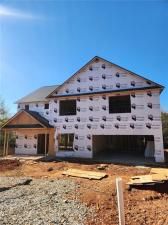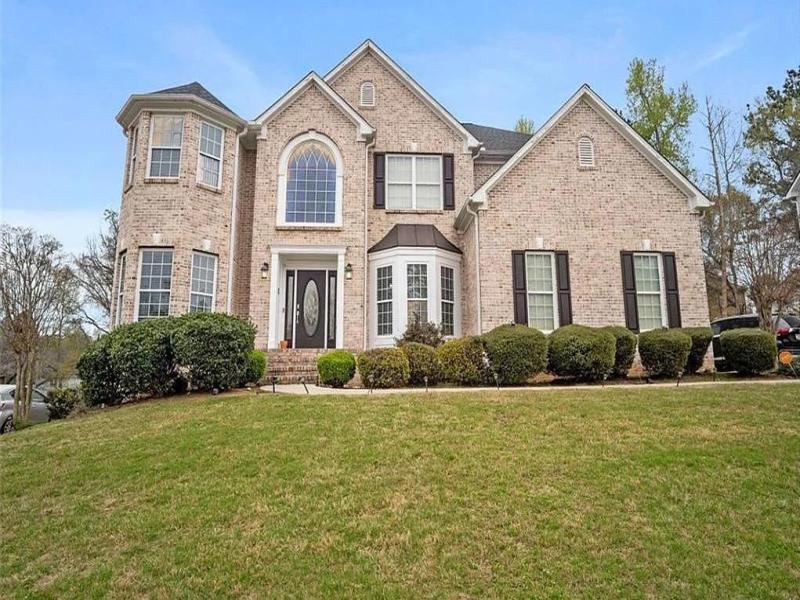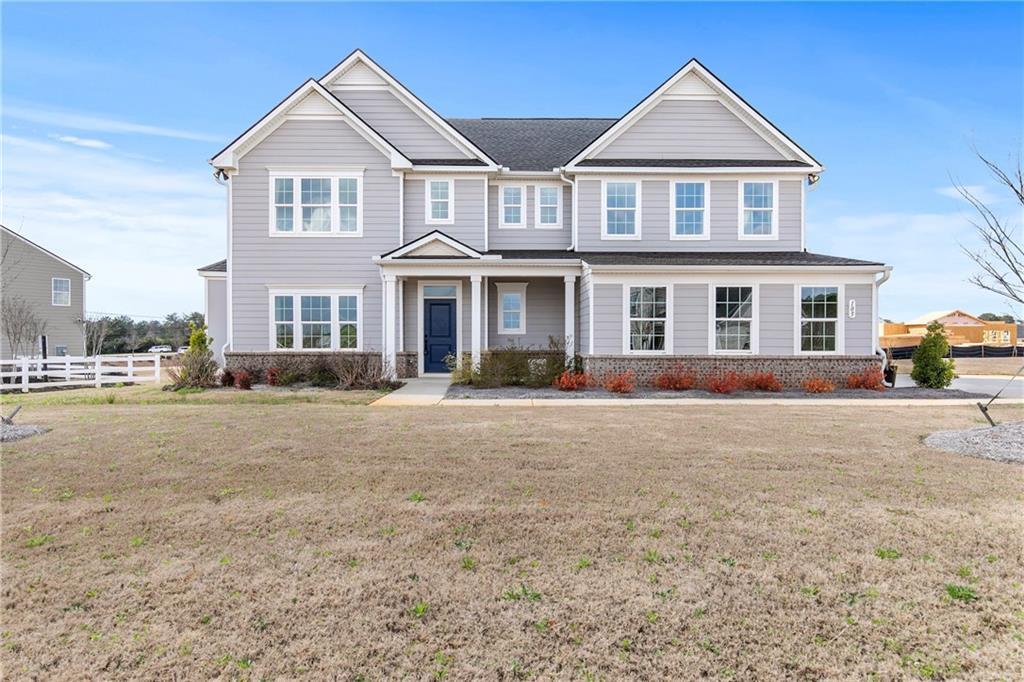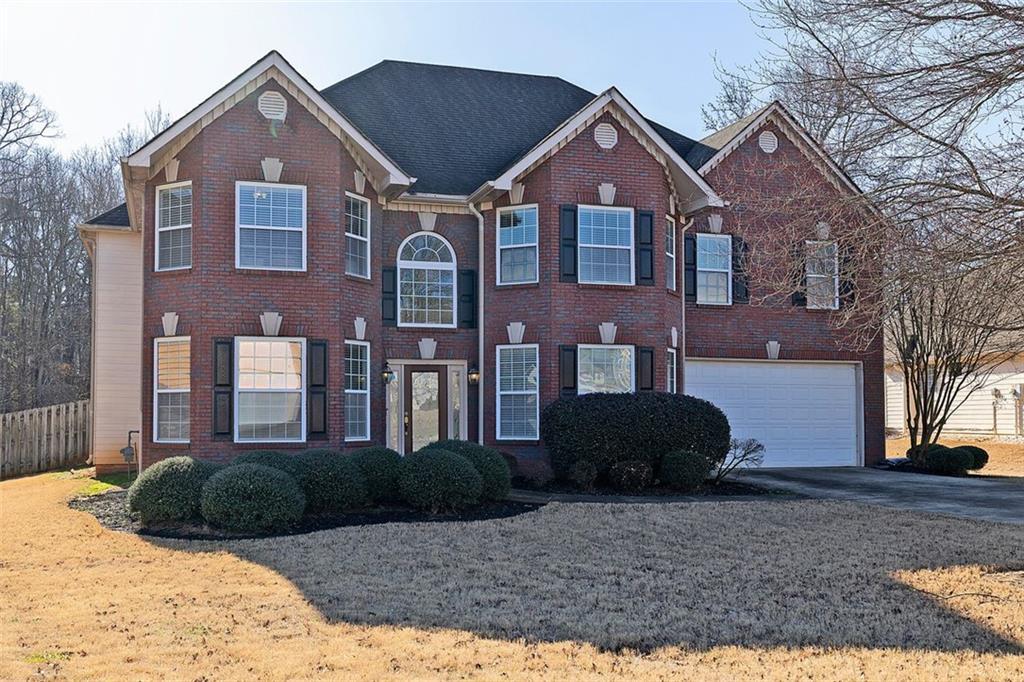Welcome to this stunning 4-bedroom, 2.5-bathroom home that blends style, comfort, and modern convenience! With its charming brick-front and sleek HardiPlank siding, this home exudes curb appeal from the moment you arrive. The home sits on a double corner lot. Step inside to find a bright and spacious interior featuring gorgeous LVP flooring that stretches throughout the main living areas and continues upstairs, adding a cohesive, modern feel throughout the entire home. The heart of the home is the beautifully designed kitchen, complete with granite counter tops and top-of-the-line stainless steel appliances—perfect for cooking and entertaining. The open floor plan flows effortlessly into the cozy living spaces, creating an inviting atmosphere for gatherings and relaxation. A beautiful accent wall between the family room and kitchen adds a touch of character and warmth, perfect for decor. The spacious master suite offers a private retreat with a large sitting area, ideal for reading, enjoying your morning coffee, or simply unwinding. The owner’s suite bath features a spacious double vanity, offering plenty of room for all your essentials and making mornings a breeze. Upstairs, you’ll find more of the same stunning LVP flooring, ensuring a seamless transition from floor to floor. Additionally, the home boasts a large storage room, perfect for organizing seasonal items, extra belongings, or creating a personalized space for your needs. Outside, you’ll find a fenced yard—great for pets, playtime, or entertaining. The home was built in 2021, so with all the major systems being only 4 years old, you can move in with peace of mind knowing everything is in great condition. This home is the perfect blend of charm, functionality, and comfort. Come see it for yourself and imagine all the possibilities it has to offer!
Listing Provided Courtesy of Keller Williams Buckhead
Property Details
Price:
$349,000
MLS #:
7543189
Status:
Active
Beds:
4
Baths:
3
Address:
201 Cranapple Lane
Type:
Single Family
Subtype:
Single Family Residence
Subdivision:
Greystone Manor
City:
Mcdonough
Listed Date:
Mar 20, 2025
State:
GA
Finished Sq Ft:
2,310
Total Sq Ft:
2,310
ZIP:
30253
Year Built:
2021
Schools
Elementary School:
Luella
Middle School:
Luella
High School:
Luella
Interior
Appliances
Dishwasher, Electric Oven, Electric Range, Electric Water Heater, Microwave, Refrigerator
Bathrooms
2 Full Bathrooms, 1 Half Bathroom
Cooling
Ceiling Fan(s), Central Air
Fireplaces Total
1
Flooring
Carpet, Luxury Vinyl
Heating
Central
Laundry Features
In Hall, Laundry Room
Exterior
Architectural Style
Traditional
Community Features
Near Shopping, Playground
Construction Materials
Brick Front, Hardi Plank Type
Exterior Features
None
Other Structures
None
Parking Features
Garage, Garage Faces Front
Roof
Composition
Security Features
Carbon Monoxide Detector(s), Smoke Detector(s)
Financial
HOA Fee
$700
HOA Frequency
Annually
HOA Includes
Maintenance Grounds, Swim
Tax Year
2024
Taxes
$4,764
Map
Community
- Address201 Cranapple Lane Mcdonough GA
- SubdivisionGreystone Manor
- CityMcdonough
- CountyHenry – GA
- Zip Code30253
Similar Listings Nearby
- 477 Glouchester Drive
Locust Grove, GA$449,999
1.37 miles away
- 138 Crabbswood Drive
Mcdonough, GA$449,993
3.57 miles away
- 159 Molly Way
Mcdonough, GA$449,900
4.75 miles away
- 238 Arnewood Circle
Mcdonough, GA$449,183
3.57 miles away
- 1128 E Shoreview Road
Mcdonough, GA$449,000
3.55 miles away
- 1536 Granby Lane
Locust Grove, GA$448,999
3.85 miles away
- 300 Bianca Way
Mcdonough, GA$445,510
3.60 miles away
- 620 Leafy Branch Way
Mcdonough, GA$444,993
4.36 miles away
- 105 Marchmont Drive
Locust Grove, GA$440,000
2.19 miles away
- 1553 ROLLING MEADOWS Drive
Mcdonough, GA$440,000
1.77 miles away

201 Cranapple Lane
Mcdonough, GA
LIGHTBOX-IMAGES

























































































































































































































































































































































































