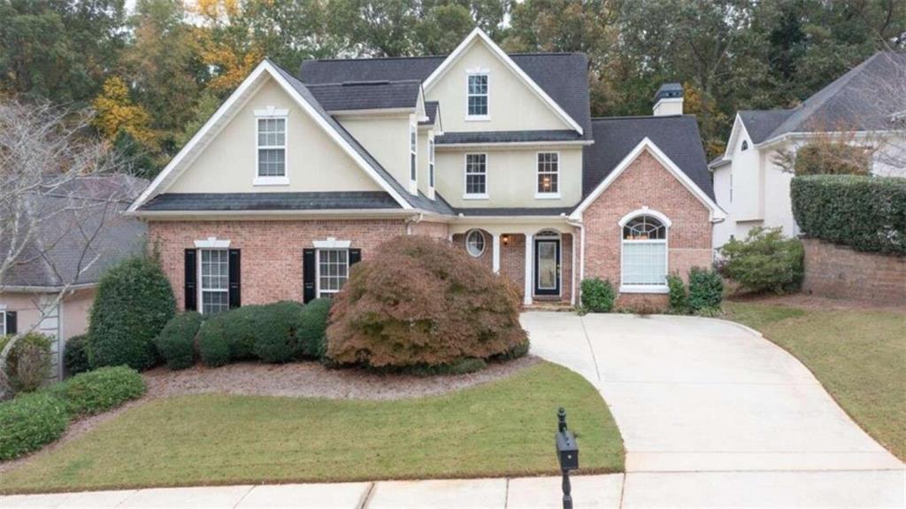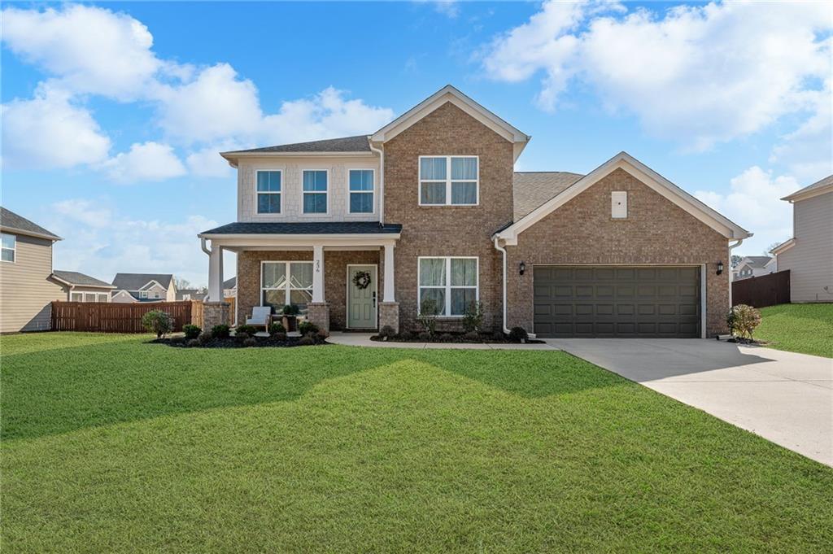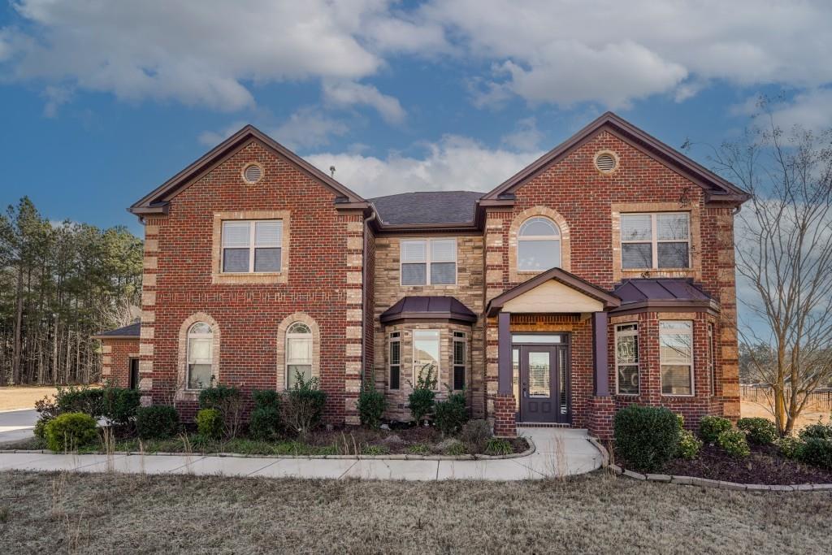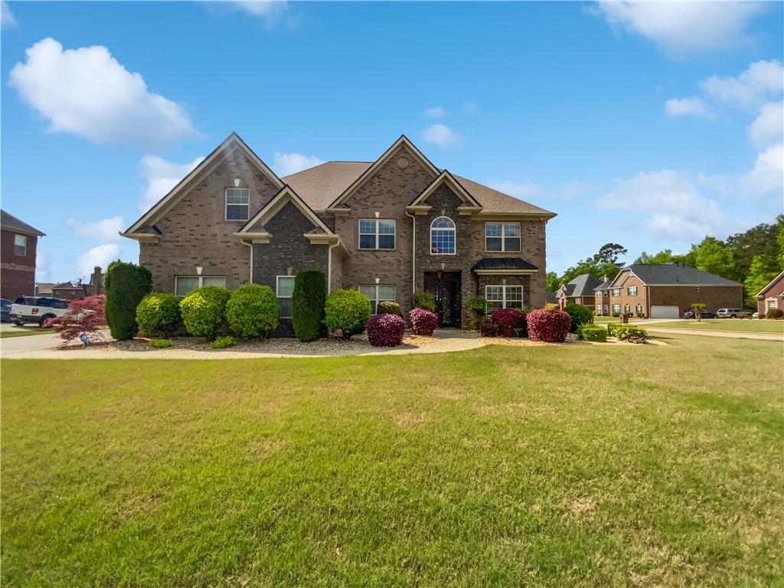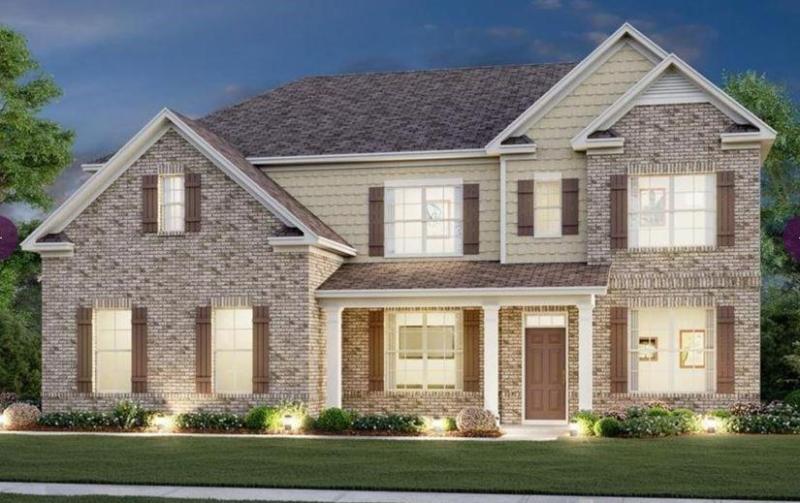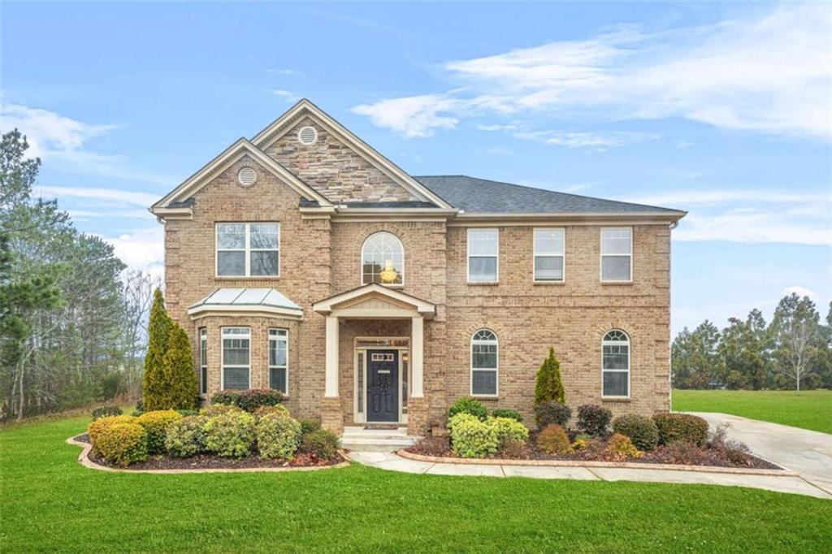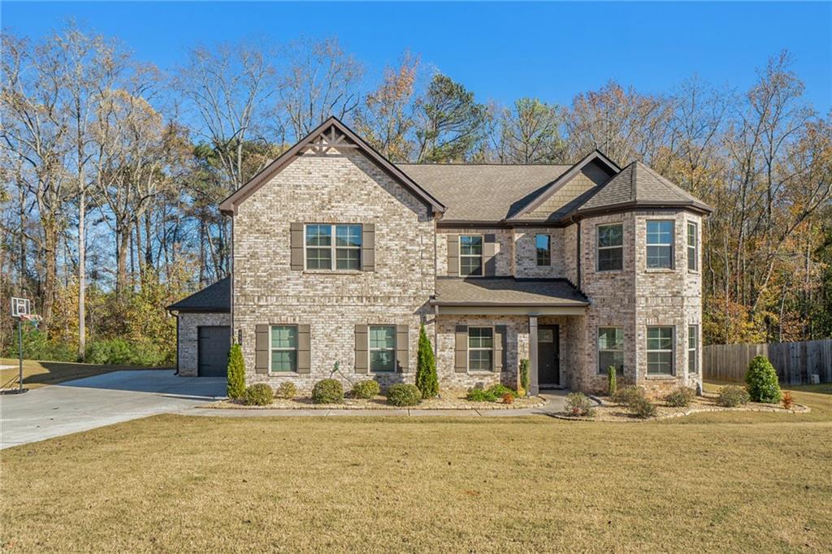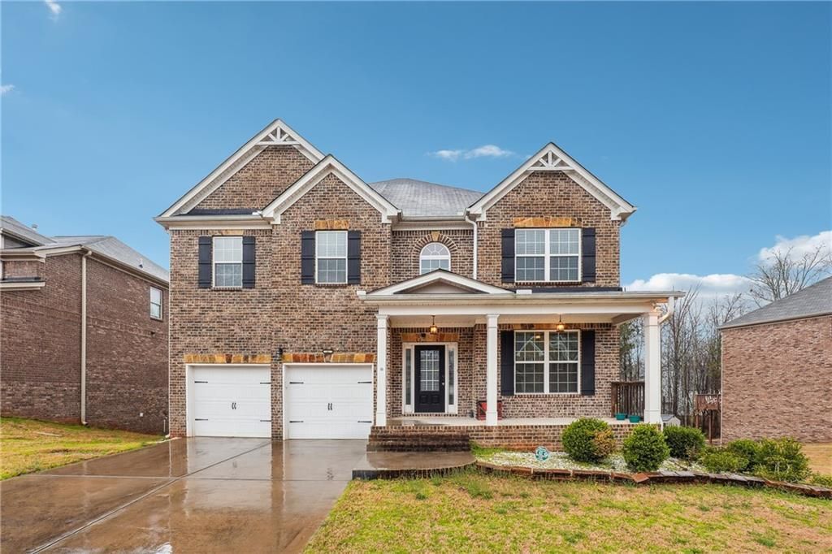Welcome home to the Mitchell plan at Hawthorne Ridge by Pulte Homes. Step inside and be greeted by a spacious formal dining room, perfect for gatherings and special occasions. An open-concept kitchen and living area, offering a seamless flow that is ideal for entertaining. The kitchen boasts quartz countertops, white cabinetry, and modern stainless-steel appliances, making cooking a delight. This Mitchell plan also includes a main-floor guest bedroom and a full bath, making it ideal for visitors or multi-generational living. The second floor offers a dedicated laundry room and a versatile loft space that can serve as a home office or lounge area. The spacious owner’s suite is complete with a sitting room and a generous walk-in closet, providing a perfect sanctuary to unwind. Just minutes from Highway 75 and downtown McDonough Square, Hawthorne Ridge offers close proximity to recreational destinations such as Georgia National Country Club and Golf Course, Tanger Outlets, Jackson Lake, North Mt. Carmel Park and a plethora of restaurants & eateries. Inside the community, residents enjoy amenities including a pool & cabana area, clubhouse with catering kitchen, pavilion with grilling area, firepit conversation area, dog park & beautifully landscaped pocket parks. Available now! *Photos shown are of a model home and may not reflect the exact finishes of the available home.
Listing Provided Courtesy of Pulte Realty of Georgia, Inc.
Property Details
Price:
$464,990
MLS #:
7510700
Status:
Active
Beds:
4
Baths:
3
Address:
305 Foxglove Way
Type:
Single Family
Subtype:
Single Family Residence
Subdivision:
Hawthorne Ridge
City:
Mcdonough
Listed Date:
Jan 17, 2025
State:
GA
Finished Sq Ft:
2,956
Total Sq Ft:
2,956
ZIP:
30253
Year Built:
2024
Schools
Elementary School:
Oakland – Henry
Middle School:
Luella
High School:
Luella
Interior
Appliances
Dishwasher, Disposal, Gas Range, Gas Water Heater, Microwave, Other
Bathrooms
3 Full Bathrooms
Cooling
Ceiling Fan(s), Central Air, Zoned
Flooring
Carpet, Ceramic Tile, Hardwood
Heating
Central, Natural Gas, Zoned
Laundry Features
In Hall, Laundry Room, Upper Level
Exterior
Architectural Style
Craftsman, Traditional, Other
Community Features
Clubhouse, Dog Park, Homeowners Assoc, Near Shopping, Near Trails/ Greenway, Pool, Sidewalks, Street Lights
Construction Materials
Brick, Cement Siding, Hardi Plank Type
Exterior Features
Private Entrance, Private Yard, Rain Gutters
Other Structures
None
Parking Features
Driveway, Garage, Garage Door Opener, Kitchen Level, Level Driveway
Parking Spots
2
Roof
Composition, Ridge Vents, Shingle
Security Features
Carbon Monoxide Detector(s), Smoke Detector(s)
Financial
HOA Fee
$1,675
HOA Frequency
Annually
HOA Includes
Internet, Maintenance Grounds, Reserve Fund, Swim
Initiation Fee
$1,675
Tax Year
2024
Map
Community
- Address305 Foxglove Way Mcdonough GA
- SubdivisionHawthorne Ridge
- CityMcdonough
- CountyHenry – GA
- Zip Code30253
Similar Listings Nearby
- 609 ESKIMO CT Courts
Hampton, GA$603,000
2.98 miles away
- 187 Eagles Club Drive
Stockbridge, GA$599,000
4.33 miles away
- 236 Himalaya Way Way
Mcdonough, GA$590,000
0.29 miles away
- 1504 Everson Walk
Hampton, GA$579,900
1.46 miles away
- 400 Icicle Court
Hampton, GA$579,000
3.06 miles away
- 255 Arnewood Circle
Mcdonough, GA$564,780
2.34 miles away
- 255 Arwen Drive
Mcdonough, GA$559,430
4.51 miles away
- 1305 Lanier Court
Hampton, GA$554,900
1.49 miles away
- 810 Relic Ridge
Hampton, GA$552,900
3.02 miles away
- 657 Vendella Circle
Mcdonough, GA$549,900
4.83 miles away

305 Foxglove Way
Mcdonough, GA
LIGHTBOX-IMAGES













































































