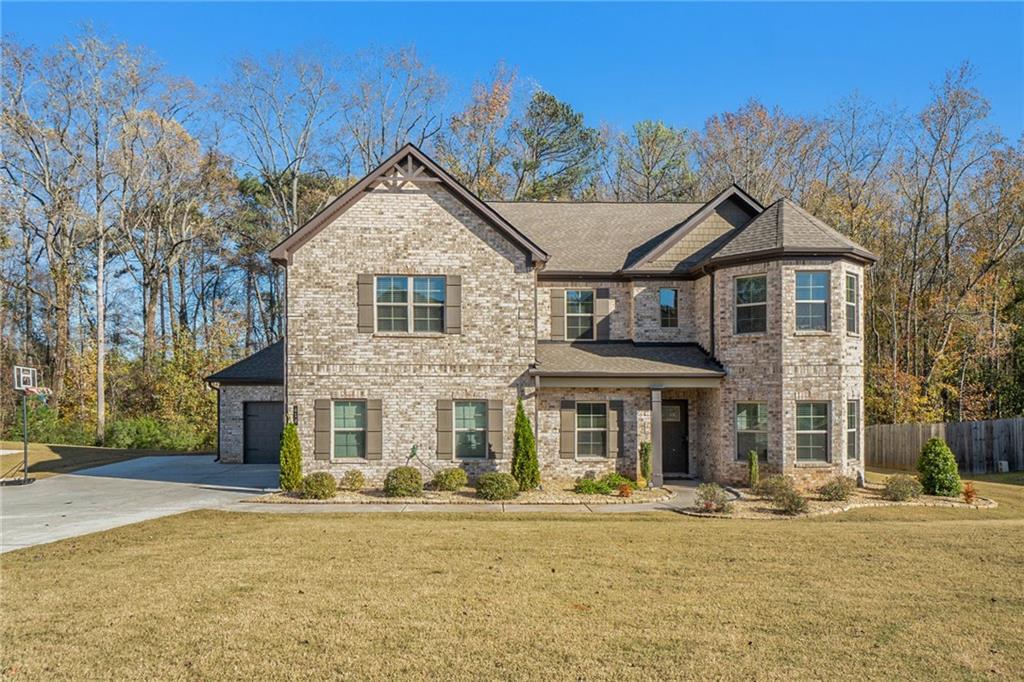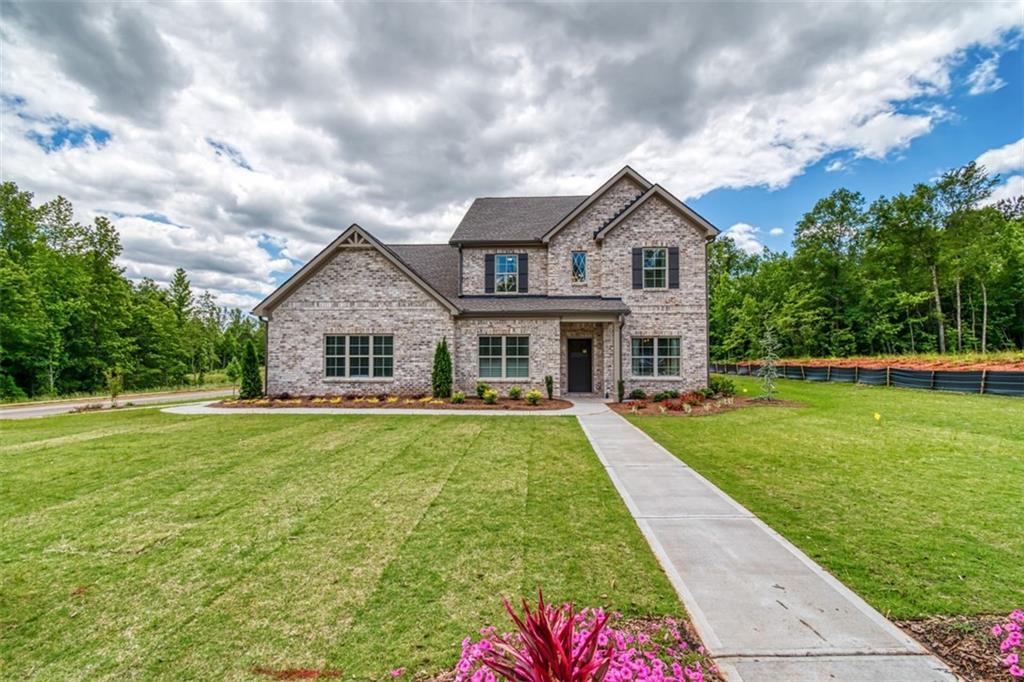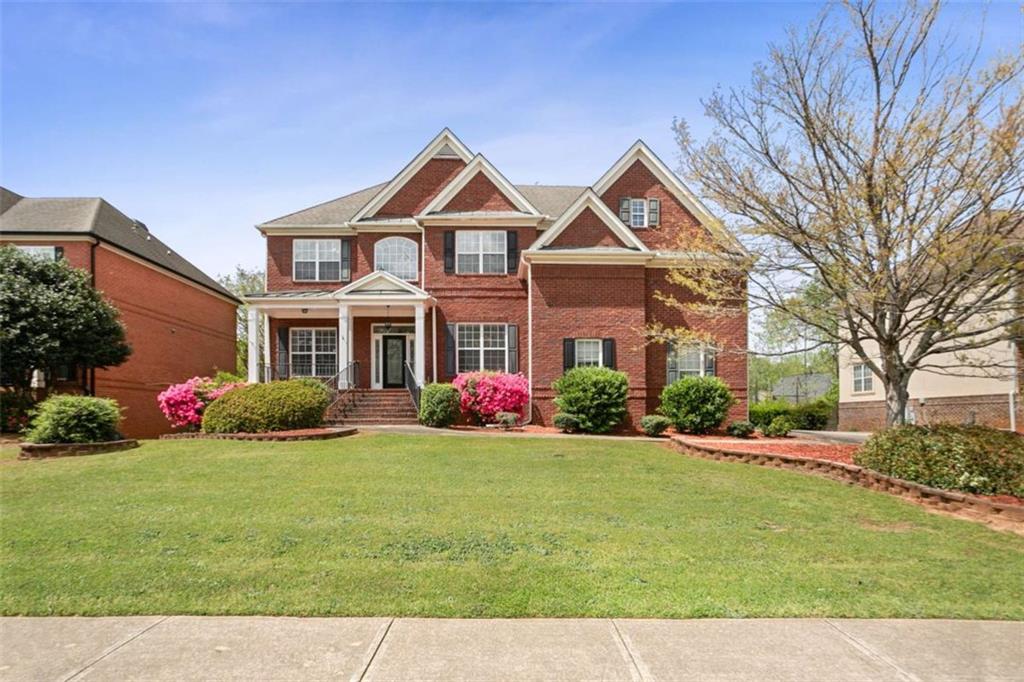Discover Life at Hawthorne Ridge. Where Comfort Meets Convenience! Hawthorne Ridge is an exciting new community designed to bring your dream home to life. This thoughtfully designed Aspire floor plan features three spacious bedrooms, two full baths, and a convenient main-level powder room. Step through elegant french doors into a private dedicated office, ideal for remote work or quiet study. Hardwood floors flow throughout the open concept living and kitchen area, creating a seamless space perfect for entertaining or everyday living. Unwind on the covered back patio or retreat upstairs to a versatile loft, ideal as a play space or second lounge. The Aspire offers a perfect blend of functionality and style, designed for effortless living. At Hawthorne Ridge, you’ll enjoy resort-style amenities including a clubhouse, pool, dog park, and fire pit ideal for both relaxation and connection with neighbors. With a prime location near Henry Town Center, I-75, and a variety of dining, shopping, and entertainment options, you’ll love the ease of your daily commute and weekend outings. Available Summer 202! Don’t miss this opportunity to be part of one of the area’s most vibrant new communities. Schedule your tour today! *Please note: Photos shown are of a model home and may not represent exact finishes.
Listing Provided Courtesy of Pulte Realty of Georgia, Inc.
Property Details
Price:
$424,990
MLS #:
7586407
Status:
Active
Beds:
3
Baths:
3
Address:
317 Foxglove Way
Type:
Single Family
Subtype:
Single Family Residence
Subdivision:
Hawthorne Ridge
City:
Mcdonough
Listed Date:
May 27, 2025
State:
GA
Finished Sq Ft:
2,260
Total Sq Ft:
2,260
ZIP:
30253
Year Built:
2025
Schools
Elementary School:
Oakland – Henry
Middle School:
Luella
High School:
Luella
Interior
Appliances
Dishwasher, Disposal, Gas Range, Gas Water Heater, Microwave, Other
Bathrooms
2 Full Bathrooms, 1 Half Bathroom
Cooling
Ceiling Fan(s), Central Air, Zoned
Flooring
Carpet, Ceramic Tile, Hardwood
Heating
Central, Natural Gas, Zoned
Laundry Features
In Hall, Laundry Room, Upper Level
Exterior
Architectural Style
Craftsman, Traditional
Community Features
Clubhouse, Dog Park, Homeowners Assoc, Near Shopping, Near Trails/ Greenway, Pool, Sidewalks, Street Lights
Construction Materials
Brick Front, Cement Siding, Hardi Plank Type
Exterior Features
Private Entrance, Private Yard, Rain Gutters
Other Structures
None
Parking Features
Driveway, Garage, Garage Door Opener, Kitchen Level, Level Driveway
Parking Spots
2
Roof
Composition, Ridge Vents, Shingle
Security Features
Carbon Monoxide Detector(s), Smoke Detector(s)
Financial
HOA Fee
$1,675
HOA Frequency
Annually
HOA Includes
Internet, Maintenance Grounds, Reserve Fund, Swim
Initiation Fee
$1,675
Tax Year
2025
Map
Community
- Address317 Foxglove Way Mcdonough GA
- SubdivisionHawthorne Ridge
- CityMcdonough
- CountyHenry – GA
- Zip Code30253
Similar Listings Nearby
- 755 Peninsula Overlook
Hampton, GA$550,000
1.75 miles away
- 312 Wichita Way
Mcdonough, GA$550,000
0.37 miles away
- 810 Relic Ridge
Hampton, GA$549,900
3.02 miles away
- 150 Canal Street
Hampton, GA$545,000
2.84 miles away
- 255 Arnewood Circle
Mcdonough, GA$544,993
2.34 miles away
- 700 Relic Ridge
Hampton, GA$540,000
2.83 miles away
- 400 Hatcher Court
Hampton, GA$532,010
2.97 miles away
- 295 Langshire Drive
Mcdonough, GA$529,900
3.46 miles away
- 8110 Lakemont Close
Mcdonough, GA$525,000
4.53 miles away
- 540 Teversham Drive
Mcdonough, GA$524,993
2.34 miles away

317 Foxglove Way
Mcdonough, GA
LIGHTBOX-IMAGES
























































































































































































































































































































































































































































































