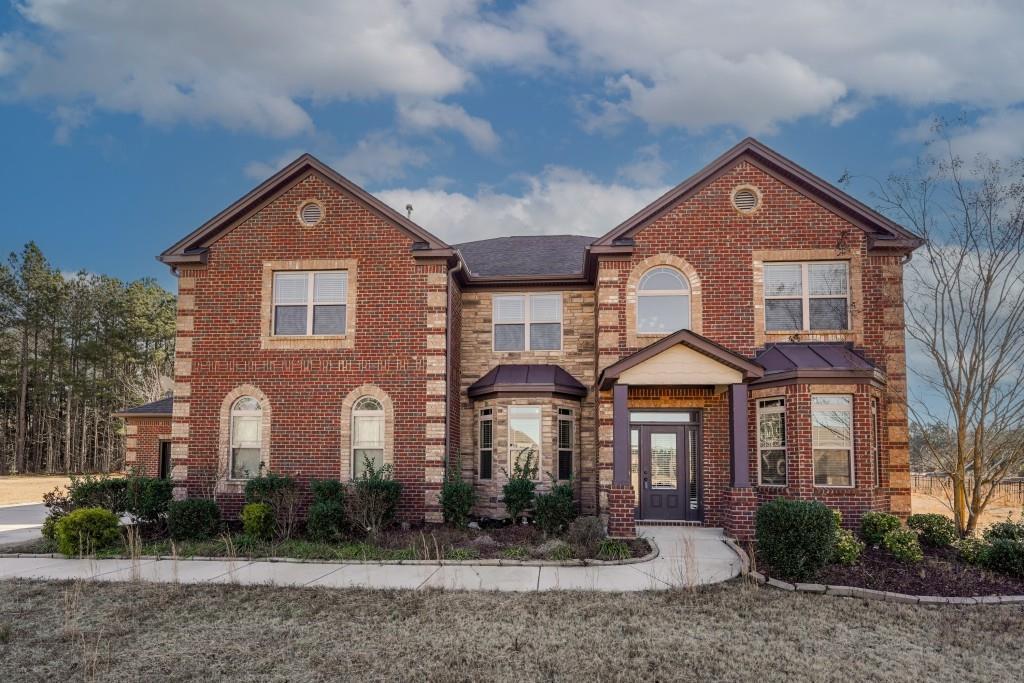Welcome home to this beautifully designed Mitchell floor plan in the highly desirable Hawthorne Ridge community. Conveniently located near Mt. Carmel Road and Highway 81. This spacious, open-concept layout features 4 bedrooms and 3 full bathrooms, including a main-level guest suite perfect for overnight visitors or a private home office. The formal dining room is ideal for hosting gatherings, while the gourmet kitchen is a chef’s dream with an oversized island, quartz countertops, under-cabinet lighting, and included refrigerator. Upstairs, the owner’s suite boasts a private sitting area and a generous walk-in closet, providing a peaceful retreat. A versatile loft area offers the perfect spot for reading, relaxing, or catching up on your favorite shows. The second-floor laundry room includes a washer and dryer for added convenience. Located just minutes from I-75 and downtown McDonough, Hawthorne Ridge offers easy access to local favorites like Georgia National Golf Club, Tanger Outlets, Jackson Lake, and North Mt. Carmel Park. Enjoy community amenities including a resort-style pool with cabana, clubhouse with catering kitchen, grilling pavilion, firepit, dog park, and beautifully landscaped pocket parks throughout. *Photos are of the model home and for illustrative purposes only.
Listing Provided Courtesy of Pulte Realty of Georgia, Inc.
Property Details
Price:
$469,990
MLS #:
7587107
Status:
Active
Beds:
4
Baths:
3
Address:
352 Foxglove Way
Type:
Single Family
Subtype:
Single Family Residence
Subdivision:
Hawthorne Ridge
City:
Mcdonough
Listed Date:
May 29, 2025
State:
GA
Finished Sq Ft:
2,956
Total Sq Ft:
2,956
ZIP:
30253
Year Built:
2025
See this Listing
Mortgage Calculator
Schools
Elementary School:
Oakland – Henry
Middle School:
Luella
High School:
Luella
Interior
Appliances
Dishwasher, Disposal, Dryer, Gas Range, Gas Water Heater, Microwave, Refrigerator, Washer
Bathrooms
3 Full Bathrooms
Cooling
Ceiling Fan(s), Central Air, Zoned
Flooring
Carpet, Ceramic Tile, Hardwood
Heating
Central, Natural Gas, Zoned
Laundry Features
In Hall, Laundry Room, Upper Level
Exterior
Architectural Style
Traditional, Other
Community Features
Clubhouse, Dog Park, Homeowners Assoc, Near Shopping, Near Trails/ Greenway, Pool, Sidewalks, Street Lights
Construction Materials
Brick, Cement Siding, Hardi Plank Type
Exterior Features
Private Entrance, Private Yard, Rain Gutters
Other Structures
None
Parking Features
Driveway, Garage, Garage Door Opener, Kitchen Level, Level Driveway
Parking Spots
2
Roof
Composition, Ridge Vents, Shingle
Security Features
Carbon Monoxide Detector(s), Smoke Detector(s)
Financial
HOA Fee
$1,675
HOA Frequency
Annually
HOA Includes
Internet, Maintenance Grounds, Reserve Fund, Swim
Initiation Fee
$1,675
Tax Year
2025
Map
Community
- Address352 Foxglove Way Mcdonough GA
- SubdivisionHawthorne Ridge
- CityMcdonough
- CountyHenry – GA
- Zip Code30253
Similar Listings Nearby
- 328 Broadmoor Way
Mcdonough, GA$608,000
4.26 miles away
- 732 Hedwig Drive
Mcdonough, GA$606,635
4.77 miles away
- 124 Archstone Square
Mcdonough, GA$602,000
0.77 miles away
- 228 Chiswick Loop
Stockbridge, GA$600,250
2.61 miles away
- 161 Archstone Square
Mcdonough, GA$599,900
0.92 miles away
- 229 Primstone Way
Mcdonough, GA$595,000
0.63 miles away
- 1504 Everson Walk
Hampton, GA$579,900
1.46 miles away
- 727 Hedwig Drive
Mcdonough, GA$578,035
4.77 miles away
- 76 Homesite Dulles Drive
Mcdonough, GA$571,890
4.77 miles away
- 133 Canal Street
Hampton, GA$570,000
2.84 miles away

352 Foxglove Way
Mcdonough, GA
LIGHTBOX-IMAGES




















































































































































































































































































































































































































































