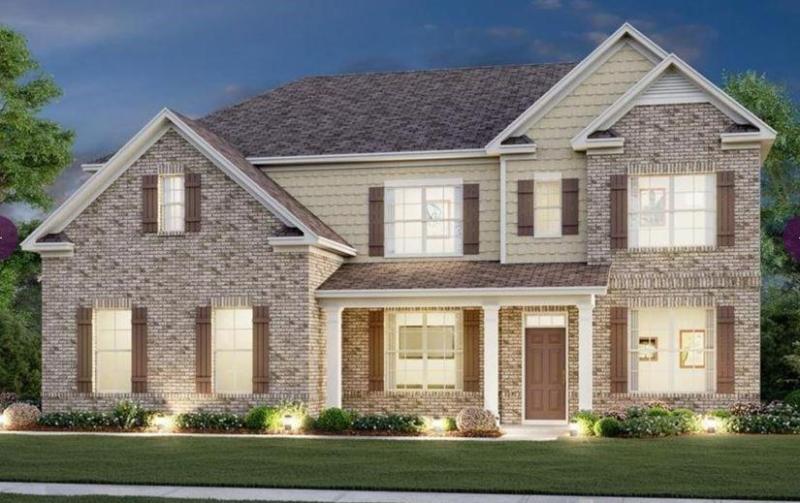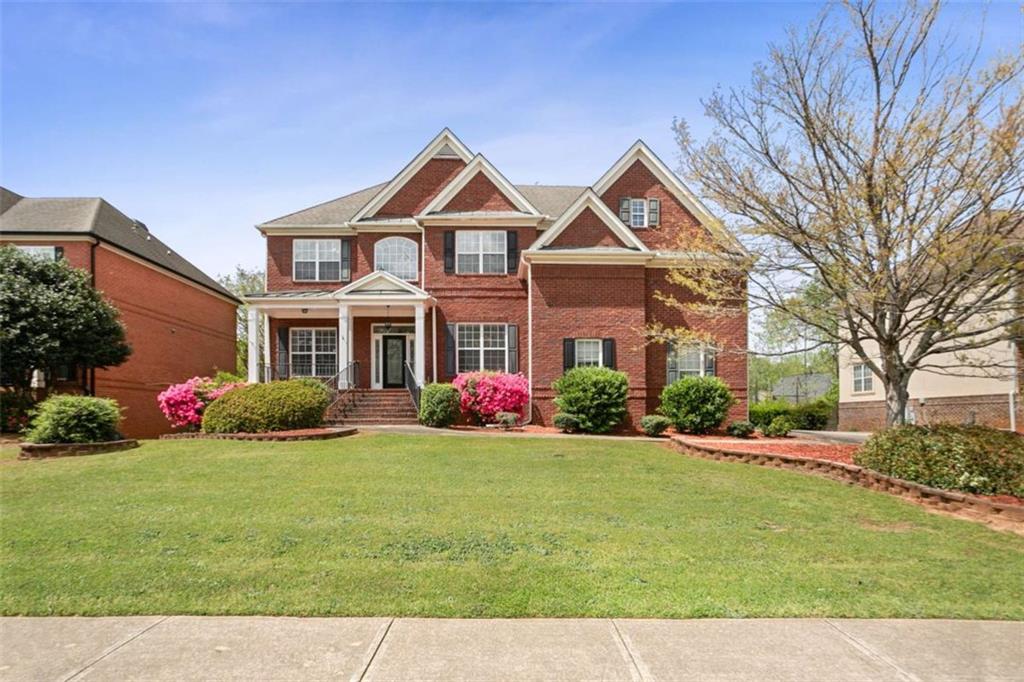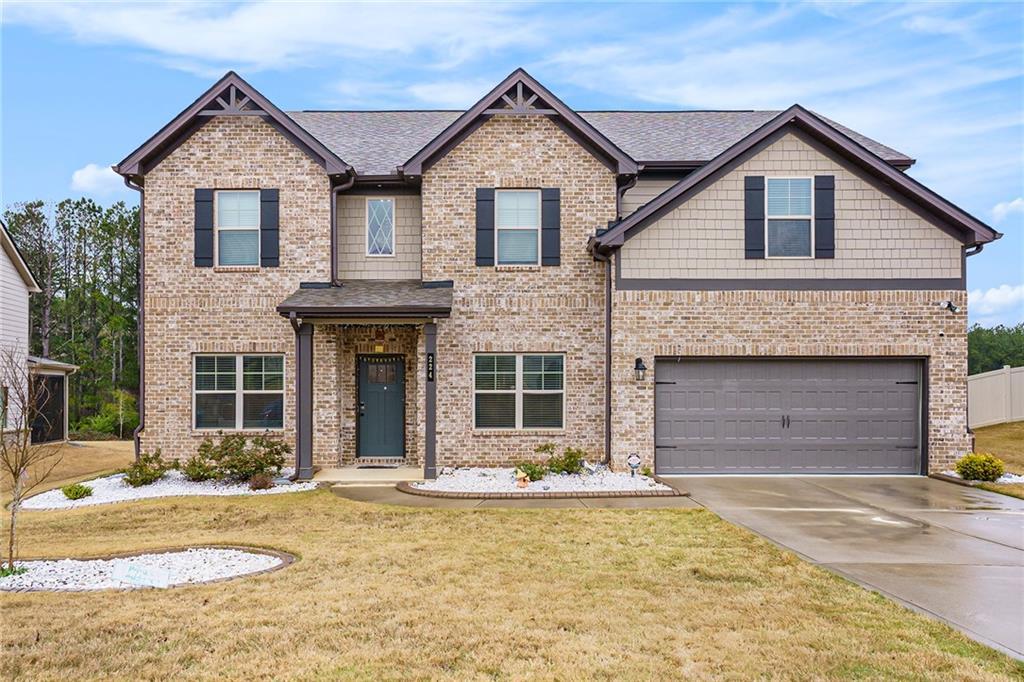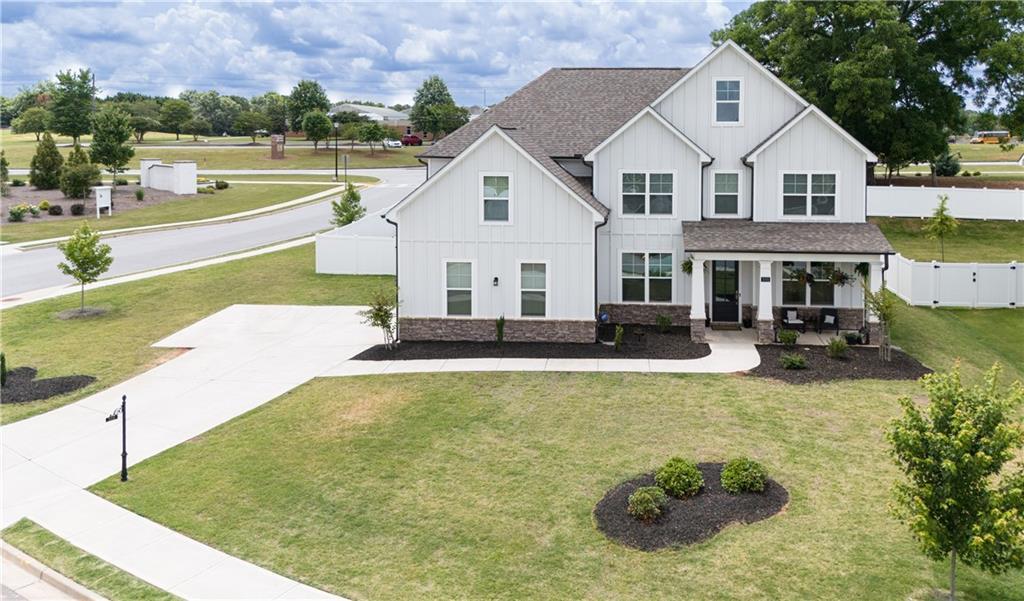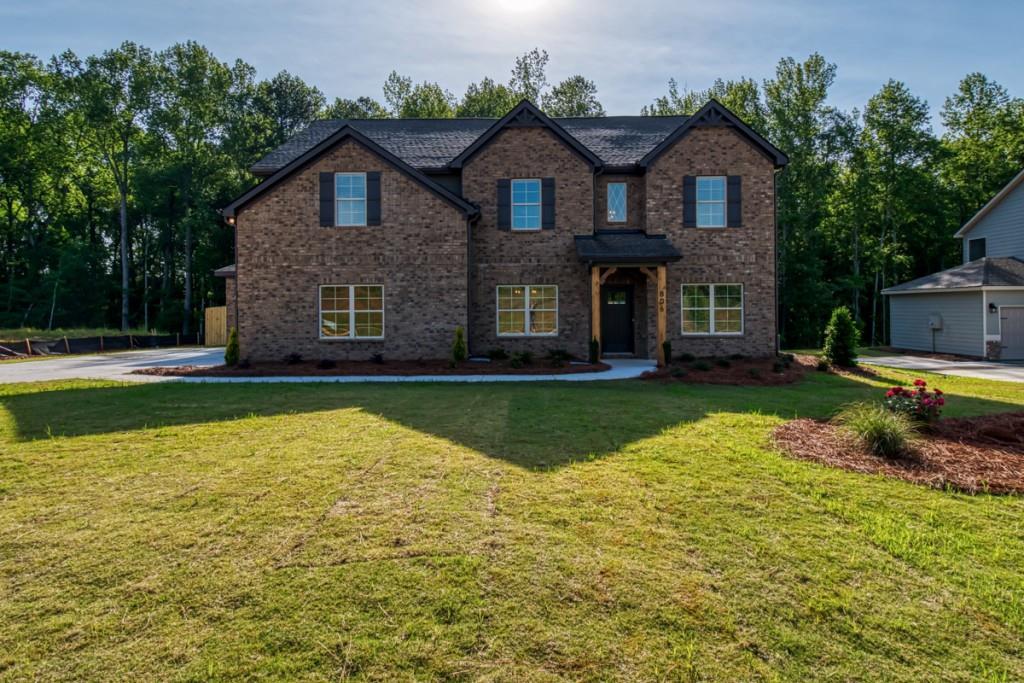Welcome to this beautifully updated 2,700 sq. ft. ranch-style home, offering modern upgrades, spacious living, and one of the largest in the lot’s neighborhood!
This charming all-brick home features 4 bedrooms, 2.5 bathrooms, and an inviting layout with high ceilings, fresh paint, and updated fixtures. The renovated kitchen is a chef’s dream, boasting quartz countertops, stylish cabinetry, and stainless-steel appliances. A cozy sitting room off the kitchen provides the perfect space for relaxation or casual gatherings.
The spacious primary suite offers a luxurious retreat with a spa-like bathroom featuring elegant finishes, while the additional bedrooms provide comfort and flexibility. The custom fireplace enhances the inviting living area, adding warmth and character to the home.
Step outside to the large, fenced-in backyard, offering privacy and ample space for outdoor entertaining, gardening, or creating your dream outdoor oasis. This home provides a rare opportunity for space and tranquility while still being part of a wonderful neighborhood.
Don’t miss this incredible ranch-style home—schedule your showing today!
This charming all-brick home features 4 bedrooms, 2.5 bathrooms, and an inviting layout with high ceilings, fresh paint, and updated fixtures. The renovated kitchen is a chef’s dream, boasting quartz countertops, stylish cabinetry, and stainless-steel appliances. A cozy sitting room off the kitchen provides the perfect space for relaxation or casual gatherings.
The spacious primary suite offers a luxurious retreat with a spa-like bathroom featuring elegant finishes, while the additional bedrooms provide comfort and flexibility. The custom fireplace enhances the inviting living area, adding warmth and character to the home.
Step outside to the large, fenced-in backyard, offering privacy and ample space for outdoor entertaining, gardening, or creating your dream outdoor oasis. This home provides a rare opportunity for space and tranquility while still being part of a wonderful neighborhood.
Don’t miss this incredible ranch-style home—schedule your showing today!
Listing Provided Courtesy of Trebloc Realty, Inc.
Property Details
Price:
$435,000
MLS #:
7555723
Status:
Active Under Contract
Beds:
4
Baths:
3
Address:
105 Glenmore Lane
Type:
Single Family
Subtype:
Single Family Residence
Subdivision:
Highlands of Eagles Landing
City:
Mcdonough
Listed Date:
Apr 7, 2025
State:
GA
Finished Sq Ft:
2,715
Total Sq Ft:
2,715
ZIP:
30253
Year Built:
2003
Schools
Elementary School:
Hickory Flat – Henry
Middle School:
Union Grove
High School:
Union Grove
Interior
Appliances
Dishwasher, Gas Cooktop, Gas Water Heater, Refrigerator
Bathrooms
2 Full Bathrooms, 1 Half Bathroom
Cooling
Central Air
Fireplaces Total
1
Flooring
Carpet, Ceramic Tile, Luxury Vinyl
Heating
Natural Gas
Laundry Features
Laundry Room, Main Level
Exterior
Architectural Style
Traditional
Community Features
Playground, Pool
Construction Materials
Brick 4 Sides
Exterior Features
None
Other Structures
None
Parking Features
Attached, Driveway, Garage
Roof
Composition
Security Features
Security System Owned, Smoke Detector(s)
Financial
HOA Fee
$660
HOA Frequency
Annually
HOA Includes
Swim
Tax Year
2024
Taxes
$6,162
Map
Community
- Address105 Glenmore Lane Mcdonough GA
- SubdivisionHighlands of Eagles Landing
- CityMcdonough
- CountyHenry – GA
- Zip Code30253
Similar Listings Nearby
- 255 Arnewood Circle
Mcdonough, GA$564,780
3.59 miles away
- 257 Chiswick Loop
Stockbridge, GA$564,065
4.33 miles away
- 255 Arwen Drive
Mcdonough, GA$559,430
4.30 miles away
- 295 Langshire Drive
Mcdonough, GA$549,900
1.23 miles away
- 224 Osier Drive
Mcdonough, GA$545,000
3.94 miles away
- 301 Rexmere Road
Mcdonough, GA$545,000
3.07 miles away
- 557 Saltbox Lane
Mcdonough, GA$544,099
4.13 miles away
- 281 Chiswick Loop
Stockbridge, GA$543,565
4.33 miles away
- 4060 Andover Circle
Mcdonough, GA$542,390
3.05 miles away
- 189 Osier Drive
Mcdonough, GA$538,500
4.03 miles away

105 Glenmore Lane
Mcdonough, GA
LIGHTBOX-IMAGES
























































































