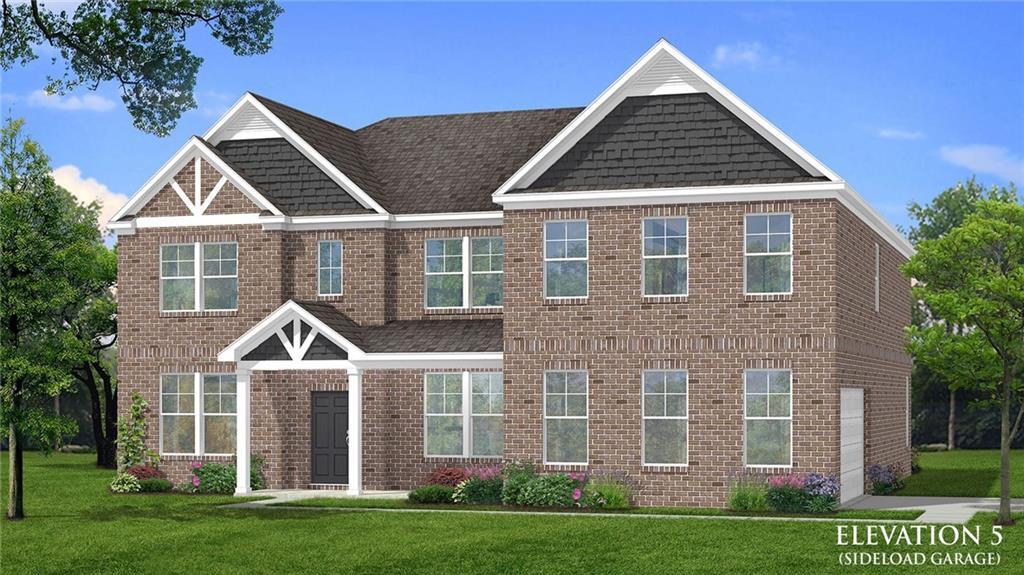Welcome home to this stunning, fully renovated ranch home that beautifully combines modern comfort with Cape Cod charm. From the inviting front porch to the meticulously landscaped private backyard, every detail of this home is designed for both relaxation and entertaining.
Step inside and be greeted by gleaming hardwood floors that flow throughout the main level. The family room is the heart of the home, featuring a cozy fireplace perfect for those chilly evenings. Just off the spacious family room is a large deck, offering an ideal spot for outdoor dining, entertaining, or simply enjoying your peaceful surroundings.
The mudroom, conveniently located off one side of the two-car garage, connects to a large laundry room, providing extra storage and organization space. The main level also boasts a luxurious primary bedroom, offering privacy and convenience with secondary bedrooms, while upstairs, you’ll find not one, but two expansive bonus rooms with living space in between the two. These spaces, complete with living areas and a bathroom, could serve as a teen suite, college retreat, home office, or even a hobby space – the possibilities are endless!!!
For those who enjoy hosting gatherings, the custom woodwork bar downstairs adds a perfect touch of character and charm. The finished basement offers another expansive living space, ideal for a media room, game room, or a personal retreat. With its own bathroom, this space is ready to accommodate your guests or function as an additional living area.
Practicality meets luxury in the large storage room, workshop area, and two separate driveway entrances, offering convenience and privacy. The basement has been fully waterproofed and comes with a lifetime warranty, ensuring long-lasting peace of mind.
Whether you’re hosting lively gatherings or enjoying quiet evenings in your private retreat, this home is truly a gem. Don’t miss out on this rare opportunity!
Step inside and be greeted by gleaming hardwood floors that flow throughout the main level. The family room is the heart of the home, featuring a cozy fireplace perfect for those chilly evenings. Just off the spacious family room is a large deck, offering an ideal spot for outdoor dining, entertaining, or simply enjoying your peaceful surroundings.
The mudroom, conveniently located off one side of the two-car garage, connects to a large laundry room, providing extra storage and organization space. The main level also boasts a luxurious primary bedroom, offering privacy and convenience with secondary bedrooms, while upstairs, you’ll find not one, but two expansive bonus rooms with living space in between the two. These spaces, complete with living areas and a bathroom, could serve as a teen suite, college retreat, home office, or even a hobby space – the possibilities are endless!!!
For those who enjoy hosting gatherings, the custom woodwork bar downstairs adds a perfect touch of character and charm. The finished basement offers another expansive living space, ideal for a media room, game room, or a personal retreat. With its own bathroom, this space is ready to accommodate your guests or function as an additional living area.
Practicality meets luxury in the large storage room, workshop area, and two separate driveway entrances, offering convenience and privacy. The basement has been fully waterproofed and comes with a lifetime warranty, ensuring long-lasting peace of mind.
Whether you’re hosting lively gatherings or enjoying quiet evenings in your private retreat, this home is truly a gem. Don’t miss out on this rare opportunity!
Listing Provided Courtesy of BHGRE Metro Brokers
Property Details
Price:
$490,000
MLS #:
7465741
Status:
Active
Beds:
5
Baths:
4
Address:
471 Kimberly Court
Type:
Single Family
Subtype:
Single Family Residence
Subdivision:
LAKE DOW ESTATES
City:
Mcdonough
Listed Date:
Oct 3, 2024
State:
GA
Finished Sq Ft:
4,739
Total Sq Ft:
4,739
ZIP:
30252
Year Built:
1992
See this Listing
Mortgage Calculator
Schools
Elementary School:
Ola
Middle School:
Ola
High School:
Ola
Interior
Appliances
Dishwasher
Bathrooms
3 Full Bathrooms, 1 Half Bathroom
Cooling
Other, Ceiling Fan(s), Central Air
Fireplaces Total
1
Flooring
Carpet, Hardwood
Heating
Central
Laundry Features
Mud Room
Exterior
Architectural Style
Cape Cod
Community Features
Lake
Construction Materials
Brick, Other
Exterior Features
Private Entrance
Other Structures
Garage(s)
Parking Features
Attached, Garage Door Opener, Garage
Parking Spots
4
Roof
Composition
Financial
HOA Fee
$600
HOA Frequency
Annually
Tax Year
2023
Taxes
$4,015
Map
Community
- Address471 Kimberly Court Mcdonough GA
- SubdivisionLAKE DOW ESTATES
- CityMcdonough
- CountyHenry – GA
- Zip Code30252
Similar Listings Nearby
- 4039 Andover Circle
Mcdonough, GA$630,520
4.64 miles away
- 201 Haverling Pass
Hampton, GA$628,710
2.57 miles away
- 1415 Swiftwater Circle
Mcdonough, GA$625,000
3.65 miles away
- 133 Frontier Way
Mcdonough, GA$616,345
4.11 miles away
- 130 Frontier Way
Mcdonough, GA$613,370
4.11 miles away
- 318 Delta Drive
Mcdonough, GA$605,780
4.11 miles away
- 165 Haverling Pass
Hampton, GA$603,310
2.57 miles away
- 775 N Ola Road N
Mcdonough, GA$599,000
2.48 miles away
- 86 Sloan Street
Mcdonough, GA$595,000
3.89 miles away
- 4037 Andover Circle
Mcdonough, GA$594,730
4.64 miles away

471 Kimberly Court
Mcdonough, GA
LIGHTBOX-IMAGES





























































































































































































































































































































































