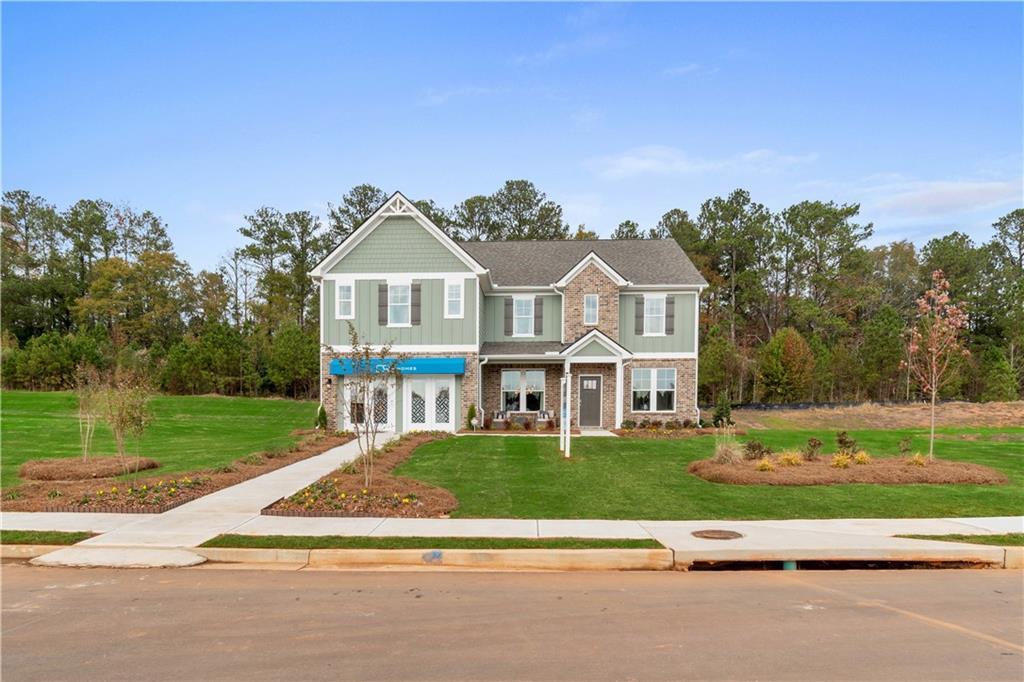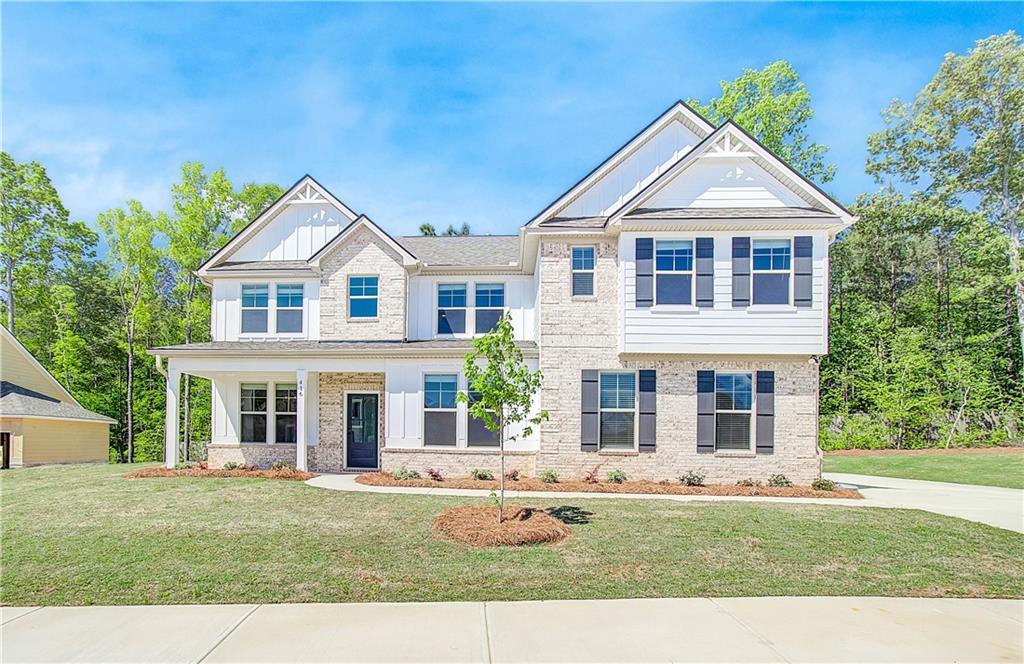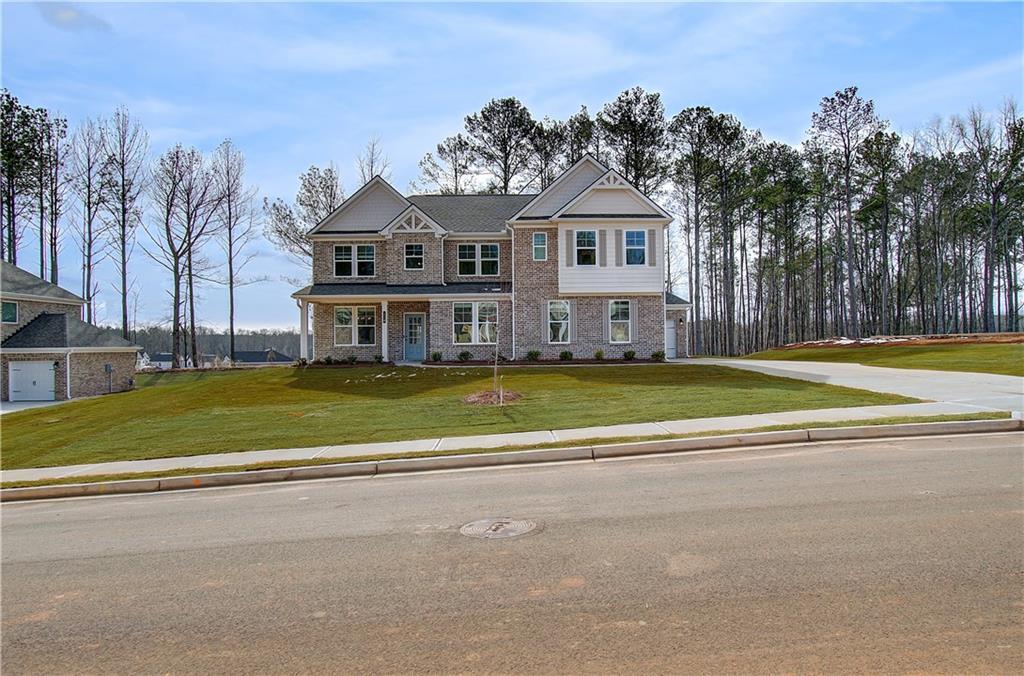Say hello to the kind of home that checks all the boxes. Tucked away in the beautiful Lake Iris neighborhood, 321 Shannon Ct. is a move-in-ready 5-bedroom, 4-bathroom gem that perfectly blends comfort, style, and convenience. Built in 2018 and freshly updated, this home feels brand new with light oak hardwoods throughout the main level, fresh interior paint, and modern lighting upgrades that give it that “just right” vibe.
From the moment you step inside the 2-story foyer, you’re greeted by tons of natural light and a layout that just makes sense. The open-concept floor plan features a cozy sitting room and a bright, stylish kitchen with stainless steel appliances, plenty of cabinet space, and a sunny breakfast nook that’s perfect for your morning coffee or weekend pancakes.
Upstairs? Total retreat vibes. The oversized primary suite has separate sitting area with a fireplace conveniently next to the spa-like bathroom and a walk-in closet with room. The secondary bedrooms are spacious too—perfect for guests, a growing crew, or that home office setup you’ve been wanting. Need storage? There’s even disappearing attic stairs for that.
Outside, enjoy a flat backyard that feels like your own private escape. Whether you’re grilling, chilling, or just enjoying the quiet, this space delivers. Bonus perks: exterior lighting that comes on at night, irrigation system to keep the front yard nice and green, and easy golf cart or walking access to the neighborhood pool, tennis courts, and lake views.
Oh—and did we mention the location? Just off Hwy 42 with quick I-75 access, you’re close to everything but still get that peaceful, tucked-away feeling.
This one isn’t just a house—it’s the whole lifestyle. Come see it before someone else claims it!
From the moment you step inside the 2-story foyer, you’re greeted by tons of natural light and a layout that just makes sense. The open-concept floor plan features a cozy sitting room and a bright, stylish kitchen with stainless steel appliances, plenty of cabinet space, and a sunny breakfast nook that’s perfect for your morning coffee or weekend pancakes.
Upstairs? Total retreat vibes. The oversized primary suite has separate sitting area with a fireplace conveniently next to the spa-like bathroom and a walk-in closet with room. The secondary bedrooms are spacious too—perfect for guests, a growing crew, or that home office setup you’ve been wanting. Need storage? There’s even disappearing attic stairs for that.
Outside, enjoy a flat backyard that feels like your own private escape. Whether you’re grilling, chilling, or just enjoying the quiet, this space delivers. Bonus perks: exterior lighting that comes on at night, irrigation system to keep the front yard nice and green, and easy golf cart or walking access to the neighborhood pool, tennis courts, and lake views.
Oh—and did we mention the location? Just off Hwy 42 with quick I-75 access, you’re close to everything but still get that peaceful, tucked-away feeling.
This one isn’t just a house—it’s the whole lifestyle. Come see it before someone else claims it!
Listing Provided Courtesy of Great Homes ATL, LLC
Property Details
Price:
$489,900
MLS #:
7581916
Status:
Active
Beds:
5
Baths:
4
Address:
321 Shannon Court
Type:
Single Family
Subtype:
Single Family Residence
Subdivision:
Lake Iris
City:
Mcdonough
Listed Date:
May 18, 2025
State:
GA
Finished Sq Ft:
3,064
Total Sq Ft:
3,064
ZIP:
30252
Year Built:
2018
See this Listing
Mortgage Calculator
Schools
Elementary School:
Tussahaw
Middle School:
Locust Grove
High School:
Locust Grove
Interior
Appliances
Dishwasher, Disposal, Gas Range, Gas Water Heater, Microwave
Bathrooms
4 Full Bathrooms
Cooling
Attic Fan, Ceiling Fan(s), Central Air, Zoned
Fireplaces Total
1
Flooring
Carpet, Hardwood, Tile
Heating
Forced Air, Natural Gas, Zoned
Laundry Features
In Hall, Laundry Room, Upper Level
Exterior
Architectural Style
Craftsman
Community Features
Clubhouse, Curbs, Homeowners Assoc, Lake, Near Shopping, Near Trails/ Greenway, Pool
Construction Materials
Brick Front, Cement Siding, Hardi Plank Type
Exterior Features
Garden, Lighting, Rain Gutters
Other Structures
None
Parking Features
Attached, Driveway, Garage, Garage Door Opener, Garage Faces Front, Level Driveway
Parking Spots
2
Roof
Composition
Security Features
Carbon Monoxide Detector(s), Fire Alarm, Smoke Detector(s)
Financial
HOA Fee
$575
HOA Fee 2
$575
HOA Frequency
Annually
HOA Includes
Swim, Tennis
Tax Year
2024
Taxes
$5,525
Map
Community
- Address321 Shannon Court Mcdonough GA
- SubdivisionLake Iris
- CityMcdonough
- CountyHenry – GA
- Zip Code30252
Similar Listings Nearby
- 1258 McAllistar Drive
Locust Grove, GA$634,900
3.55 miles away
- 236 Ruthe Coves
Locust Grove, GA$623,225
3.97 miles away
- 292 Aylesbury Boulevard
Mcdonough, GA$620,000
3.09 miles away
- 226 Linford Drive
Locust Grove, GA$616,660
3.57 miles away
- 318 Delta Drive
Mcdonough, GA$611,530
3.37 miles away
- 8056 Revere Drive
Mcdonough, GA$609,900
0.38 miles away
- 234 Linford Drive
Locust Grove, GA$608,910
3.58 miles away
- 732 Hedwig Drive
Mcdonough, GA$606,635
3.28 miles away
Locust Grove, GA$599,990
3.58 miles away
- 727 Hedwig Drive
Mcdonough, GA$578,035
3.28 miles away

321 Shannon Court
Mcdonough, GA
LIGHTBOX-IMAGES


















































































































































































































































































































































































































































