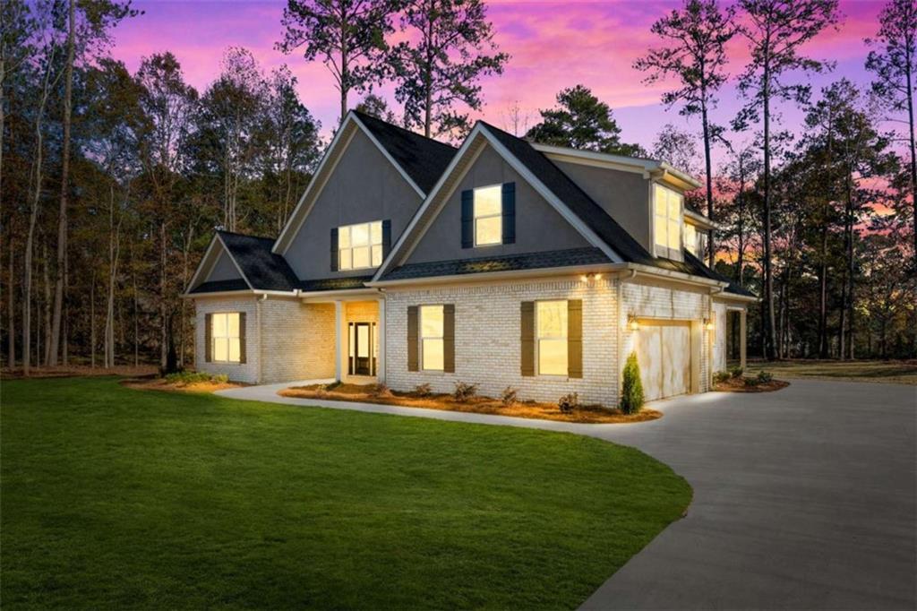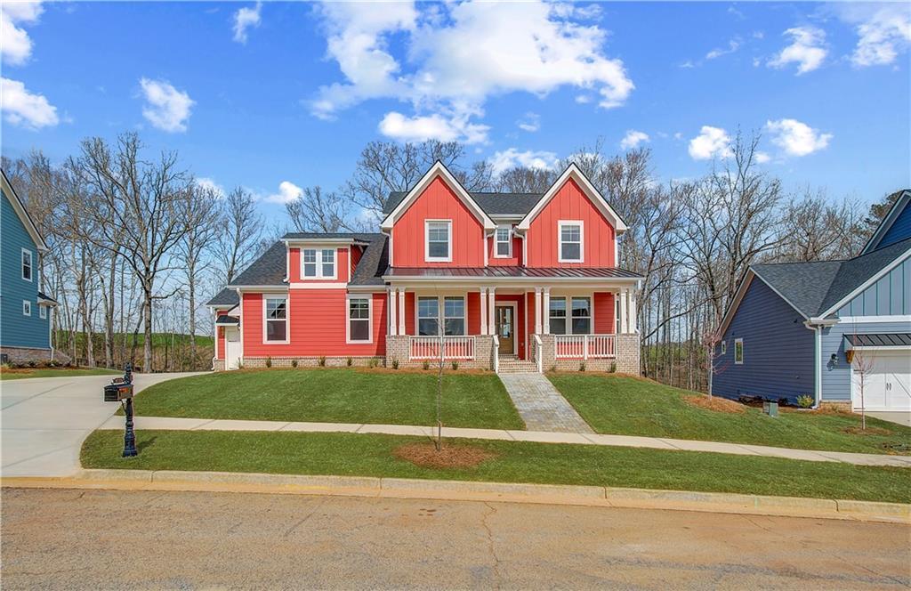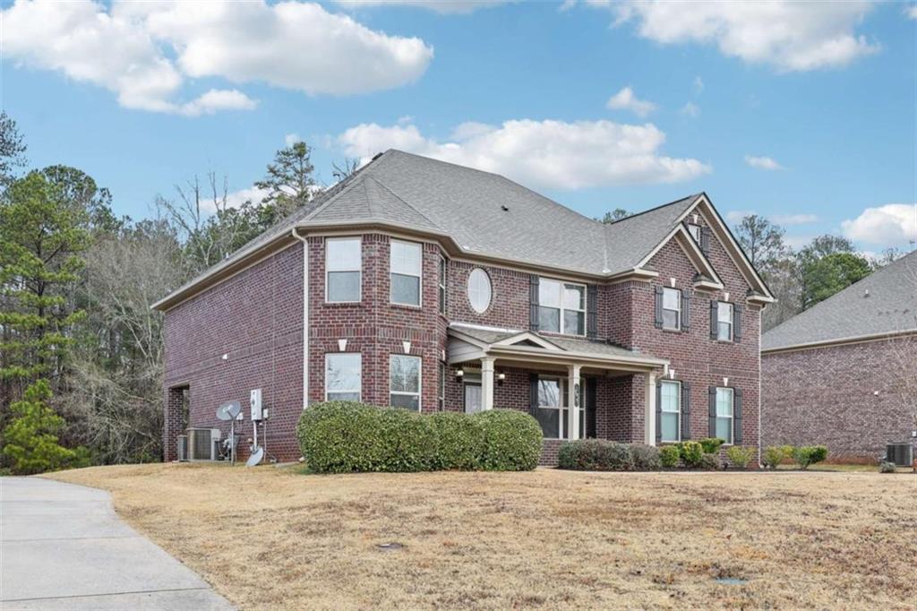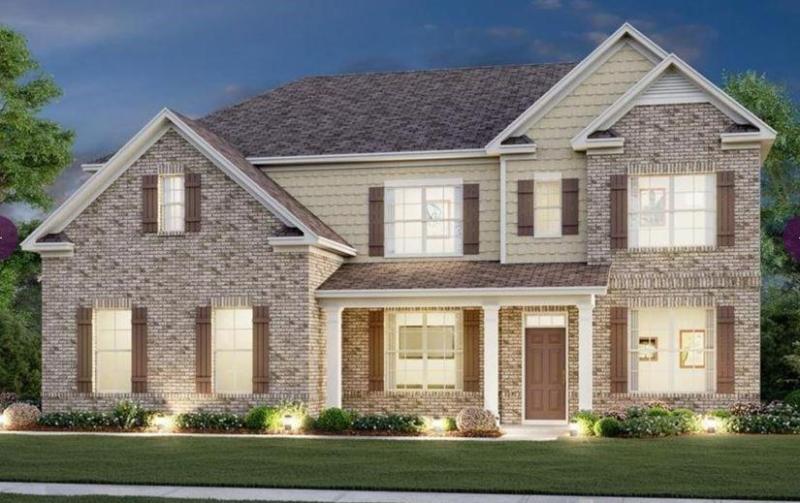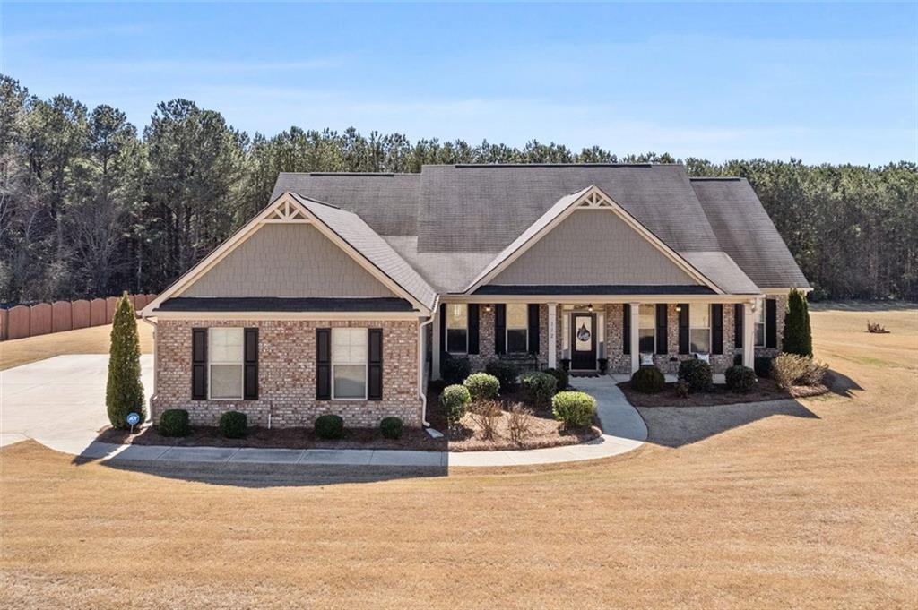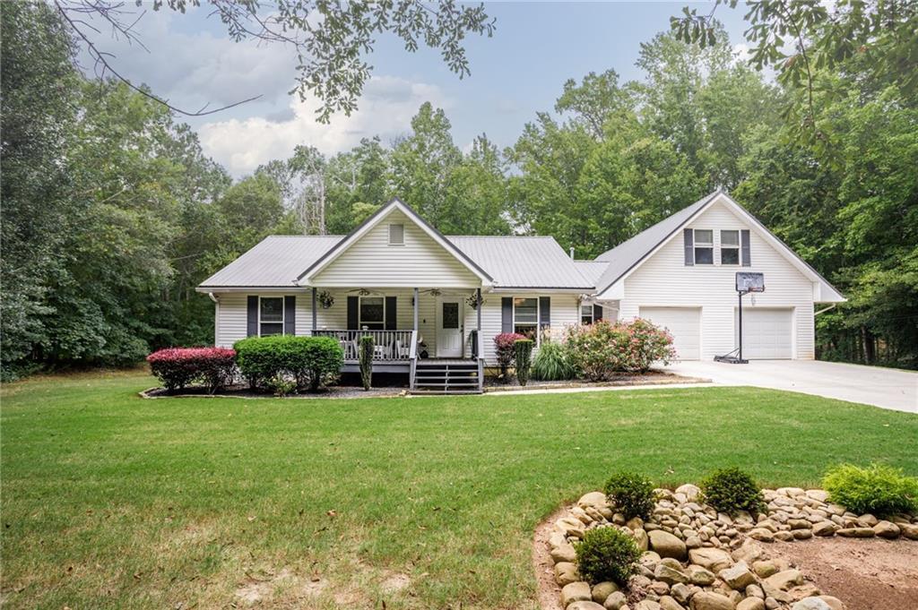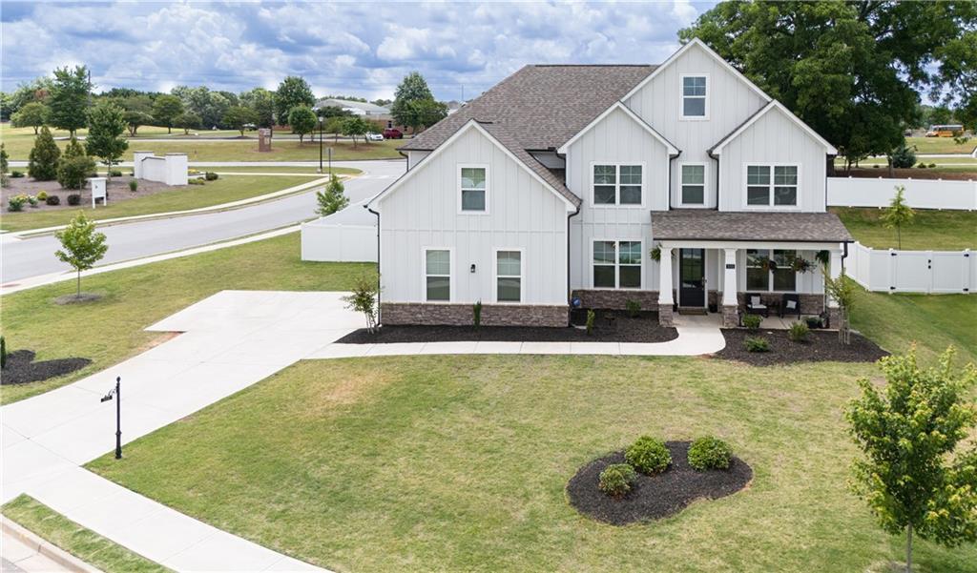Highly Desirable Location in the Longleaf Subdivision!
Welcome home to this stunning property in the sought-after Longleaf Subdivision, a serene community known for its charm and top-rated schools—Union Grove High, Union Grove Middle, and Timber Ridge Elementary. Built 4 years ago, this D.R. Horton Halton floor plan offers over 3,200 sq. ft. of thoughtfully designed living space and modern amenities, including Smart Home features.
The main level is perfect for both everyday living and entertaining. It boasts a spacious family room with a cozy fireplace, seamlessly connected to an expansive kitchen featuring granite countertops, a large island with sink and seating, Whirlpool stainless steel appliances (including a refrigerator), and a walk-in pantry. Adjacent to the kitchen, you’ll find a casual dining area, as well as a versatile front room that can serve as a formal dining room or flex space. A bedroom and full bath on the main floor add convenience for guests or multigenerational living.
Upstairs, discover a welcoming loft area, perfect for a media room or playroom. The owner’s suite occupies the entire left wing, offering a private retreat with ample space and convenience, located just steps from the upstairs laundry room. On the opposite side, three additional bedrooms and a full bath provide plenty of room for family or guests.
Additional highlights include hardwood floors on the main level, new flooring on the stairs, loft, and hallways, and plush carpeting in all bedrooms.
This home truly has it all—five bedrooms, three full baths, an entertainer’s kitchen, and inviting spaces throughout. Nestled in a beautiful country setting, yet close to everything you need, this property is ready for its next chapter. Come and envision celebrating the holidays in this warm and welcoming home!
Schedule your showing today—you don’t want to miss it!
Welcome home to this stunning property in the sought-after Longleaf Subdivision, a serene community known for its charm and top-rated schools—Union Grove High, Union Grove Middle, and Timber Ridge Elementary. Built 4 years ago, this D.R. Horton Halton floor plan offers over 3,200 sq. ft. of thoughtfully designed living space and modern amenities, including Smart Home features.
The main level is perfect for both everyday living and entertaining. It boasts a spacious family room with a cozy fireplace, seamlessly connected to an expansive kitchen featuring granite countertops, a large island with sink and seating, Whirlpool stainless steel appliances (including a refrigerator), and a walk-in pantry. Adjacent to the kitchen, you’ll find a casual dining area, as well as a versatile front room that can serve as a formal dining room or flex space. A bedroom and full bath on the main floor add convenience for guests or multigenerational living.
Upstairs, discover a welcoming loft area, perfect for a media room or playroom. The owner’s suite occupies the entire left wing, offering a private retreat with ample space and convenience, located just steps from the upstairs laundry room. On the opposite side, three additional bedrooms and a full bath provide plenty of room for family or guests.
Additional highlights include hardwood floors on the main level, new flooring on the stairs, loft, and hallways, and plush carpeting in all bedrooms.
This home truly has it all—five bedrooms, three full baths, an entertainer’s kitchen, and inviting spaces throughout. Nestled in a beautiful country setting, yet close to everything you need, this property is ready for its next chapter. Come and envision celebrating the holidays in this warm and welcoming home!
Schedule your showing today—you don’t want to miss it!
Listing Provided Courtesy of Compass
Property Details
Price:
$449,999
MLS #:
7544064
Status:
Pending
Beds:
5
Baths:
3
Address:
738 Basswood Avenue
Type:
Single Family
Subtype:
Single Family Residence
Subdivision:
Longleaf
City:
Mcdonough
Listed Date:
Mar 19, 2025
State:
GA
Finished Sq Ft:
3,268
Total Sq Ft:
3,268
ZIP:
30252
Year Built:
2020
See this Listing
Mortgage Calculator
Schools
Elementary School:
Timber Ridge – Henry
Middle School:
Union Grove
High School:
Union Grove
Interior
Appliances
Dishwasher, Electric Water Heater, Gas Range, Microwave, Refrigerator
Bathrooms
3 Full Bathrooms
Cooling
Ceiling Fan(s), Central Air, Dual, Electric
Fireplaces Total
1
Flooring
Carpet, Hardwood, Luxury Vinyl
Heating
Central, Electric
Laundry Features
Laundry Room, Upper Level
Exterior
Architectural Style
Traditional
Community Features
Homeowners Assoc, Sidewalks
Construction Materials
Brick Front, Hardi Plank Type
Exterior Features
None
Other Structures
None
Parking Features
Attached, Garage, Garage Door Opener, Garage Faces Front
Parking Spots
2
Roof
Composition
Security Features
None
Financial
HOA Fee
$500
HOA Frequency
Annually
Tax Year
2024
Taxes
$5,685
Map
Community
- Address738 Basswood Avenue Mcdonough GA
- SubdivisionLongleaf
- CityMcdonough
- CountyHenry – GA
- Zip Code30252
Similar Listings Nearby
- 65 Deer Run Lane
Mcdonough, GA$584,900
2.03 miles away
- 1874 McGarity Road
Mcdonough, GA$579,900
1.31 miles away
- 4039 Andover Circle
Mcdonough, GA$574,993
2.65 miles away
- 189 Aylesbury Boulevard
Mcdonough, GA$560,000
2.60 miles away
- 255 Arwen Drive
Mcdonough, GA$559,430
3.99 miles away
- 416 Sylvie Drive
Mcdonough, GA$550,000
1.55 miles away
- 112 Standford Drive
Mcdonough, GA$550,000
1.55 miles away
- 281 Laney Drive
Locust Grove, GA$549,999
4.74 miles away
- 227 SHELLBARK Drive
Mcdonough, GA$549,999
0.34 miles away
- 301 Rexmere Road
Mcdonough, GA$545,000
3.24 miles away

738 Basswood Avenue
Mcdonough, GA
LIGHTBOX-IMAGES








































































































