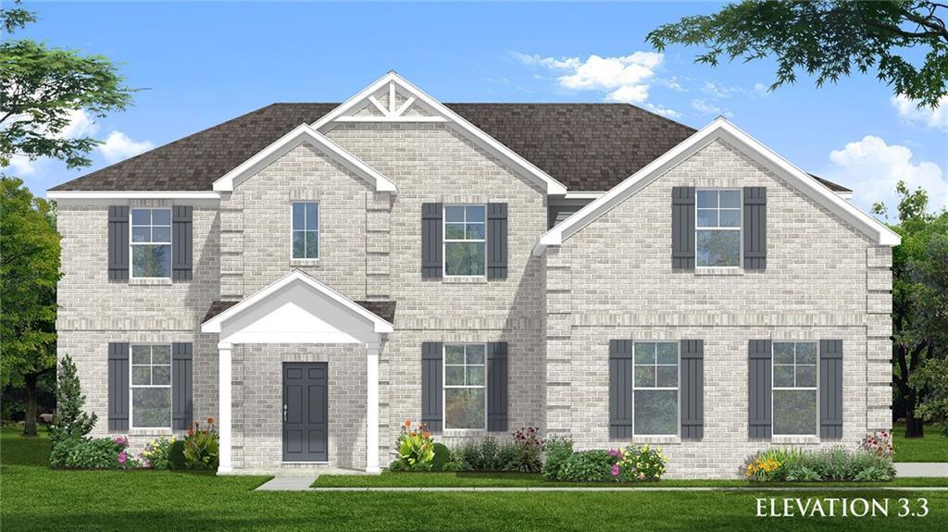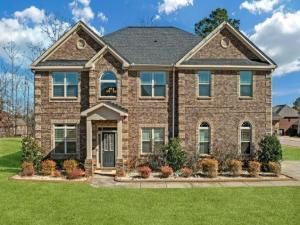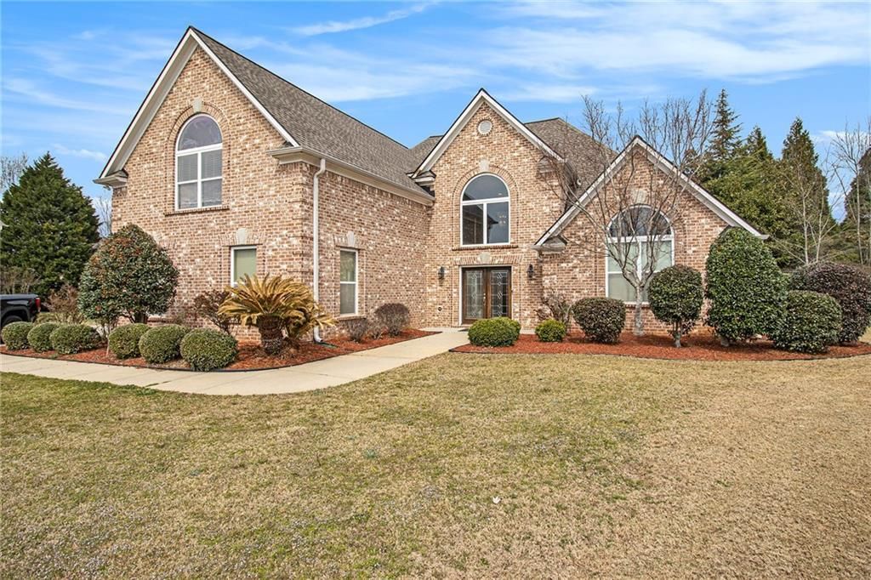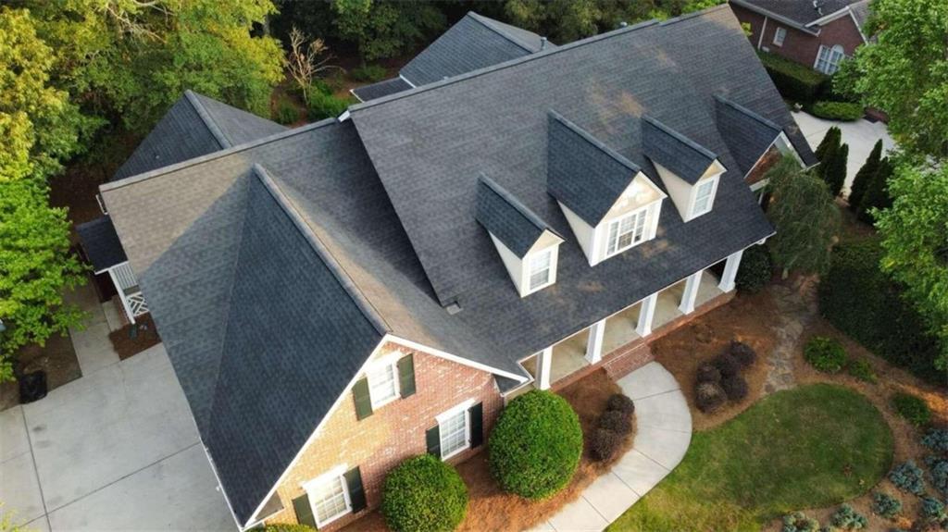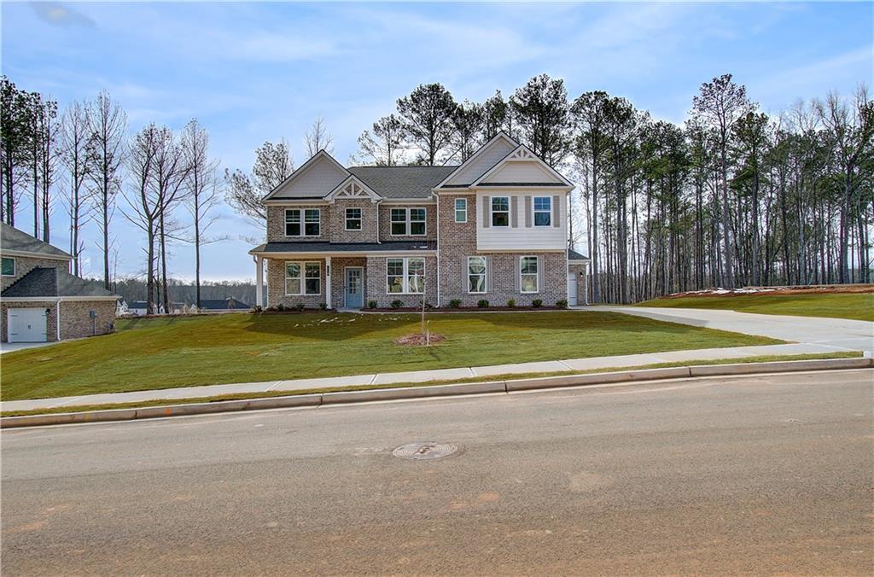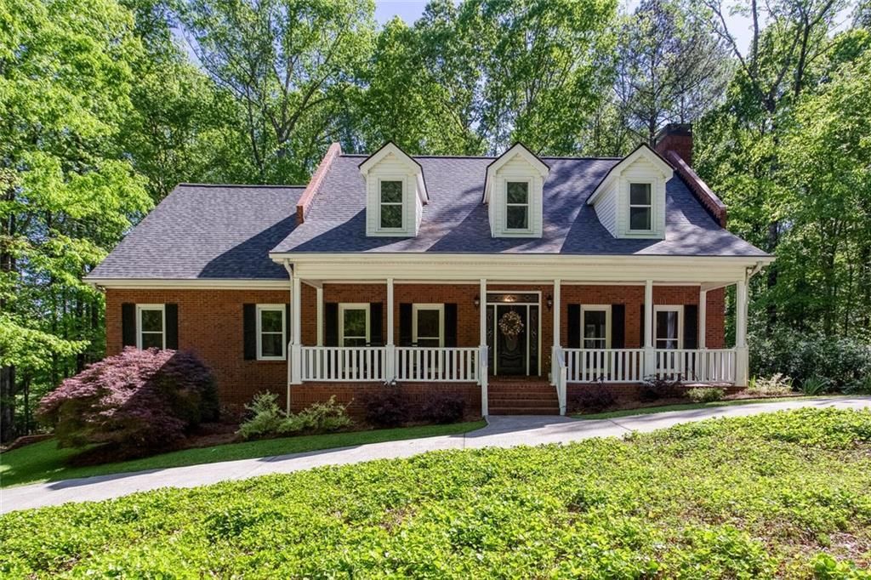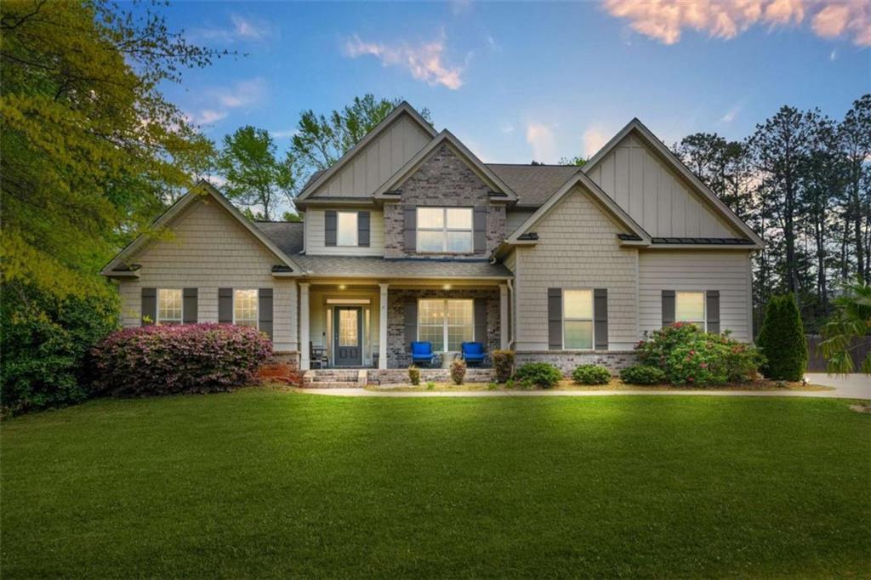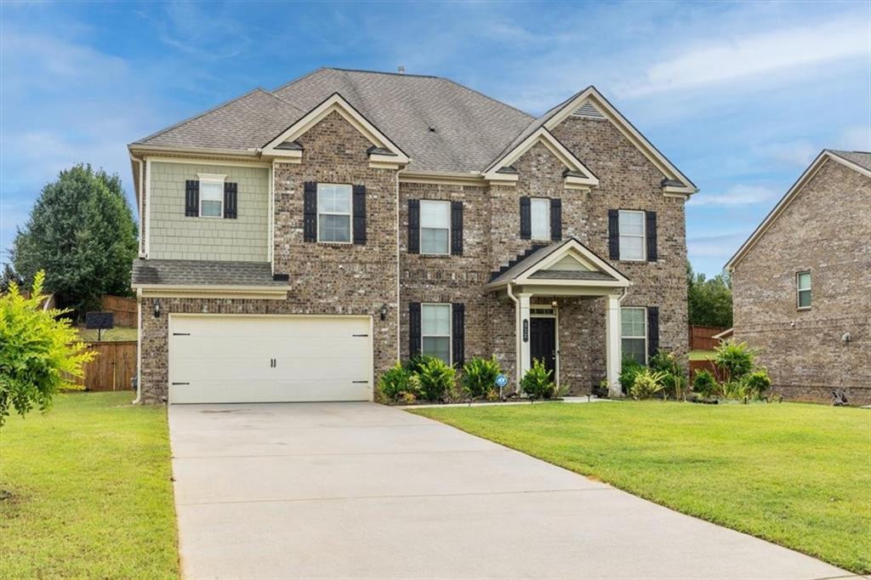**FHA assumable mortgage at 5.25%** **FHA assumable mortgage at 5.25%** **LEASE PURCHASE OPTION AVAILABLE** Discover this gorgeous, better-than-new two-story 5BR home, ready for you to move in and enjoy. Featuring a thoughtfully designed layout, this home offers a tremendous amount of living space. It has a covered front porch and a welcoming foyer that opens into a gigantic great room, with direct access to a large patio and a fully fenced backyard. The well-appointed kitchen is perfect for entertaining, complete with a generous island with a breakfast bar, granite countertops, stainless steel appliances, a walk-in pantry, a cozy breakfast nook, and an adjacent formal dining room. The main level also includes a sizable secondary bedroom with a private entrance to a full hall bath, a pocket office, and a versatile flex space that can serve as an additional office or living area. You’ll also find a functional side entry garage. Upstairs, the home features three secondary bedrooms, one with its own walk-in closet and attached full bath, while the other two share a Jack-and-Jill bathroom. A spacious loft and a convenient laundry room add to the home’s functionality. The lavish primary suite has a roomy walk-in closet and a deluxe bath with dual sinks, an oversized tiled shower, and a soaking tub. Home is located in a prime location convenient to OLA schools, shopping, restaurants, and a new Publix grocery store.
Listing Provided Courtesy of Chapman Group Realty, Inc.
Property Details
Price:
$517,900
MLS #:
7390952
Status:
Active
Beds:
5
Baths:
4
Address:
220 Arwen Drive
Type:
Single Family
Subtype:
Single Family Residence
Subdivision:
Oakhurst Manor
City:
Mcdonough
Listed Date:
May 13, 2024
State:
GA
Finished Sq Ft:
3,500
Total Sq Ft:
3,500
ZIP:
30253
Year Built:
2023
Schools
Elementary School:
Ola
Middle School:
Ola
High School:
Ola
Interior
Appliances
Dishwasher, Double Oven, Gas Cooktop, Microwave
Bathrooms
4 Full Bathrooms
Cooling
Central Air
Fireplaces Total
1
Flooring
Carpet, Vinyl
Heating
Central
Laundry Features
Common Area, Laundry Room, Upper Level
Exterior
Architectural Style
Traditional
Community Features
Homeowners Assoc, Sidewalks
Construction Materials
Brick, Cement Siding
Exterior Features
Private Yard
Other Structures
None
Parking Features
Attached, Garage, Garage Door Opener, Garage Faces Side, Kitchen Level, Storage
Parking Spots
2
Roof
Composition
Security Features
Smoke Detector(s)
Financial
HOA Fee
$550
HOA Frequency
Annually
HOA Includes
Maintenance Grounds
Tax Year
2023
Map
Community
- Address220 Arwen Drive Mcdonough GA
- SubdivisionOakhurst Manor
- CityMcdonough
- CountyHenry – GA
- Zip Code30253
Similar Listings Nearby
- 220 CHAMBERS Road
Mcdonough, GA$655,000
3.10 miles away
- 325 Delta Drive
Mcdonough, GA$654,170
2.17 miles away
- 4580 CLOISTER Circle
Hampton, GA$650,000
4.58 miles away
- 1132 Venetian Lane
Hampton, GA$649,999
3.81 miles away
- 328 Broadmoor Way
Mcdonough, GA$630,000
4.01 miles away
- 318 Delta Drive
Mcdonough, GA$611,530
2.17 miles away
- 2095 Flippen Road
Stockbridge, GA$610,000
4.49 miles away
- 229 Primstone Way
Mcdonough, GA$605,000
2.97 miles away
- 312 Wichita Way
Mcdonough, GA$605,000
2.64 miles away
- 312 Amble Side
Mcdonough, GA$599,998
4.19 miles away

220 Arwen Drive
Mcdonough, GA
LIGHTBOX-IMAGES













































































































