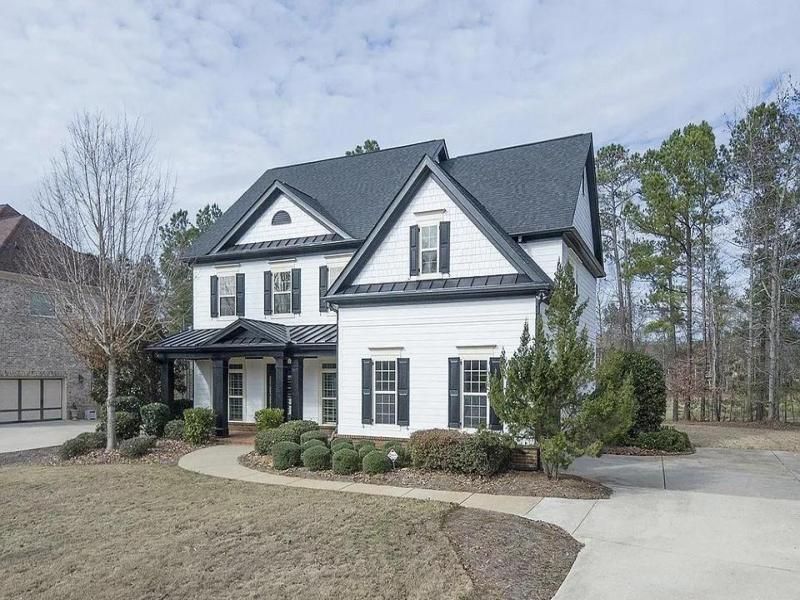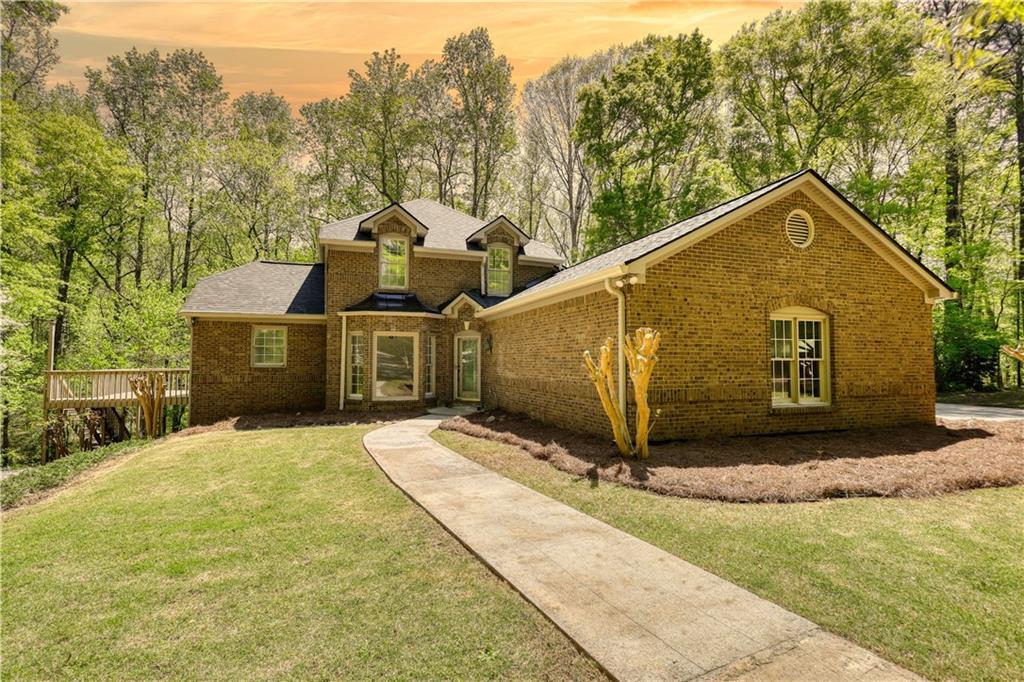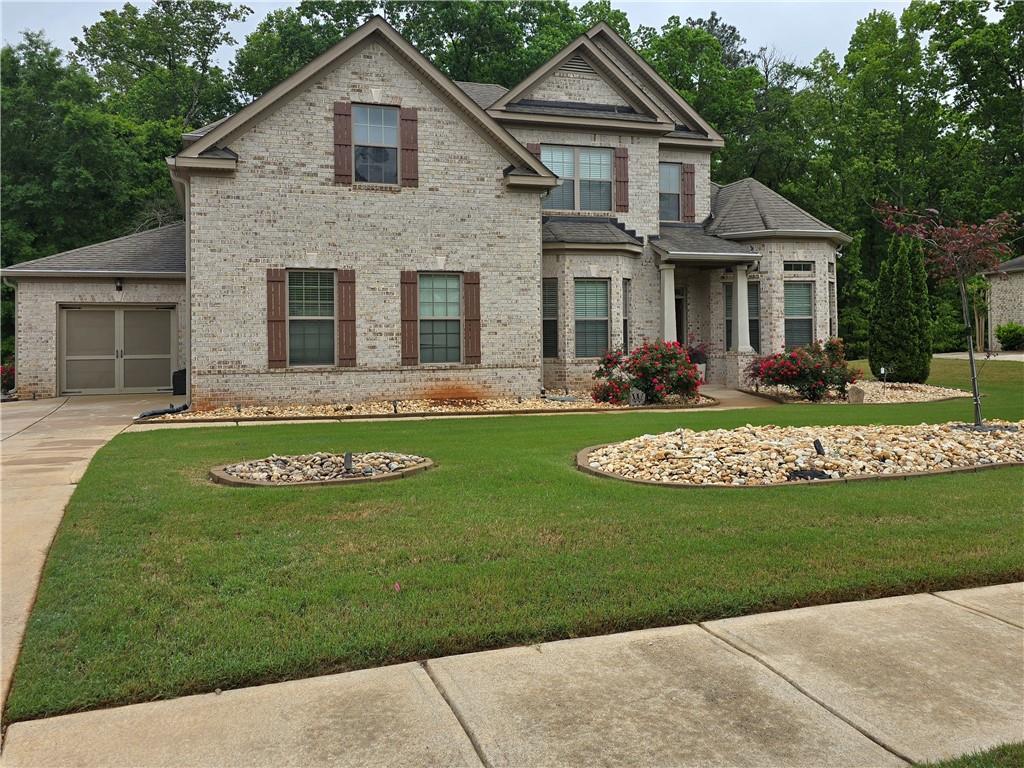Welcome home to Southern Hills; a beautiful community featuring a wide range of amenities right across from Luella schools! This spacious Hudson floorplan with an unfinished basement is designed for modern living. The home features upgraded Hardie siding, granite kitchen countertops, an expansive island, stainless steel appliances, and 9’ ceilings on the main level.
Enjoy the flexibility of a main-level bonus room, ideal for a home office or playroom. The kitchen opens seamlessly into the living and dining areas, creating a true open-concept layout. Step outside to your extended patio and deck, perfect for entertaining or relaxing outdoors.
On the upper level, the owner’s suite includes a spa-like bathroom with his-and-her sinks and two oversized walk-in closets. You’ll also find three additional bedrooms, a full bathroom, and a convenient laundry room.
The unfinished basement is already set up for an additional bedroom and bathroom, giving you the opportunity to expand the home to a 5-bedroom, 3.5-bathroom layout; perfect for multigenerational living or future value.
Enjoy the flexibility of a main-level bonus room, ideal for a home office or playroom. The kitchen opens seamlessly into the living and dining areas, creating a true open-concept layout. Step outside to your extended patio and deck, perfect for entertaining or relaxing outdoors.
On the upper level, the owner’s suite includes a spa-like bathroom with his-and-her sinks and two oversized walk-in closets. You’ll also find three additional bedrooms, a full bathroom, and a convenient laundry room.
The unfinished basement is already set up for an additional bedroom and bathroom, giving you the opportunity to expand the home to a 5-bedroom, 3.5-bathroom layout; perfect for multigenerational living or future value.
Listing Provided Courtesy of Keller Williams Rlty Consultants
Property Details
Price:
$469,999
MLS #:
7585341
Status:
Active
Beds:
4
Baths:
3
Address:
1049 Climbing Rose Way
Type:
Single Family
Subtype:
Single Family Residence
Subdivision:
Southern Hills
City:
Mcdonough
Listed Date:
May 21, 2025
State:
GA
Finished Sq Ft:
2,824
Total Sq Ft:
2,824
ZIP:
30253
Year Built:
2023
See this Listing
Mortgage Calculator
Schools
Elementary School:
Luella
Middle School:
Luella
High School:
Luella
Interior
Appliances
Dishwasher, Disposal, Electric Oven, Electric Range, Microwave, Range Hood, Self Cleaning Oven
Bathrooms
2 Full Bathrooms, 1 Half Bathroom
Cooling
Ceiling Fan(s), Central Air, Electric, Wall Unit(s)
Flooring
Carpet, Laminate
Heating
Electric, Wall Unit(s)
Laundry Features
Laundry Room, Upper Level
Exterior
Architectural Style
Traditional
Community Features
Homeowners Assoc, Near Schools, Playground, Pool, Sidewalks, Street Lights
Construction Materials
Vinyl Siding, Other
Exterior Features
Private Entrance, Private Yard
Other Structures
None
Parking Features
Attached, Driveway, Garage, Garage Door Opener, Garage Faces Front
Parking Spots
4
Roof
Shingle
Security Features
Carbon Monoxide Detector(s), Fire Alarm, Secured Garage/ Parking, Security Service, Smoke Detector(s)
Financial
HOA Fee
$630
HOA Frequency
Annually
Tax Year
2024
Taxes
$5,705
Map
Community
- Address1049 Climbing Rose Way Mcdonough GA
- SubdivisionSouthern Hills
- CityMcdonough
- CountyHenry – GA
- Zip Code30253
Similar Listings Nearby
- 8056 Revere Drive
Mcdonough, GA$609,900
3.99 miles away
- 124 Archstone Square
Mcdonough, GA$602,000
4.92 miles away
- 6025 Golf View Crossing
Locust Grove, GA$600,000
3.19 miles away
- 1660 Weems Road
Locust Grove, GA$595,000
2.27 miles away
- 6529 Terraglen Way
Locust Grove, GA$580,000
2.93 miles away
- 242 Linford Drive
Locust Grove, GA$577,160
2.85 miles away
- 6861 Louis Drive
Locust Grove, GA$575,000
2.95 miles away
- 125 Leveret Road
Locust Grove, GA$569,900
1.57 miles away
- 8008 Revere Drive
Mcdonough, GA$558,900
4.16 miles away
- 6856 Louis Drive
Locust Grove, GA$550,000
2.98 miles away

1049 Climbing Rose Way
Mcdonough, GA
LIGHTBOX-IMAGES














































































































































































































































































































































































































































