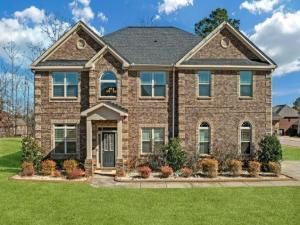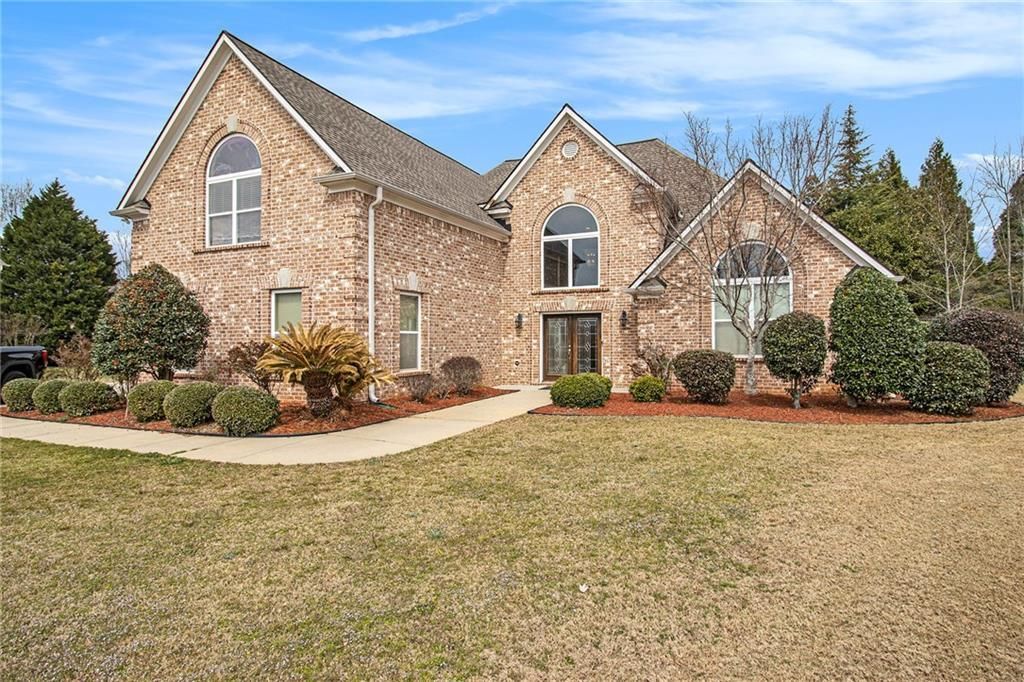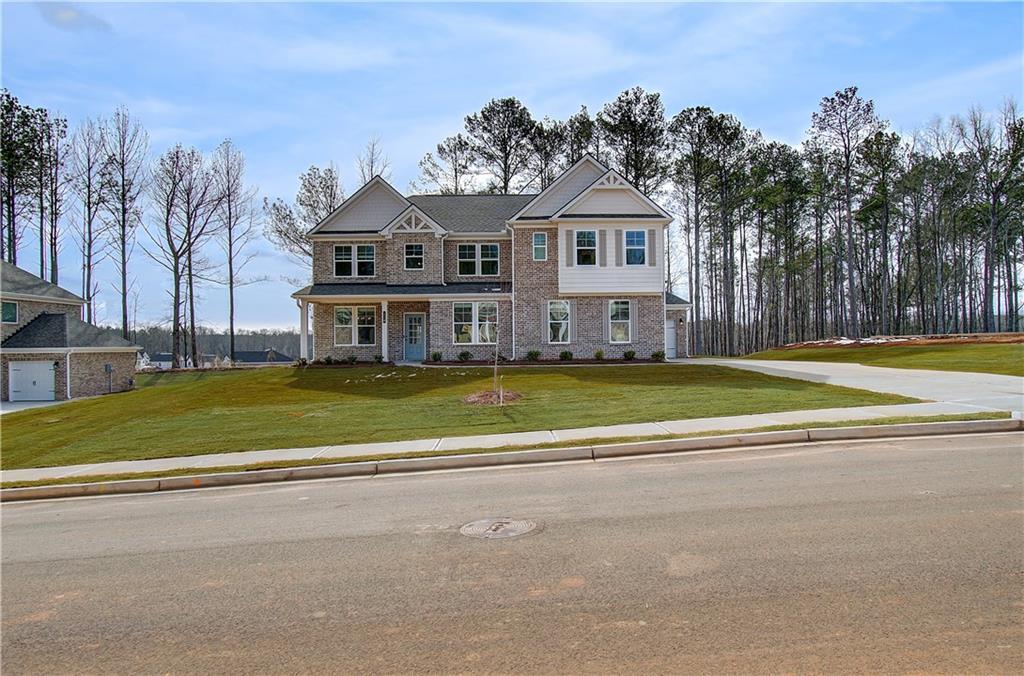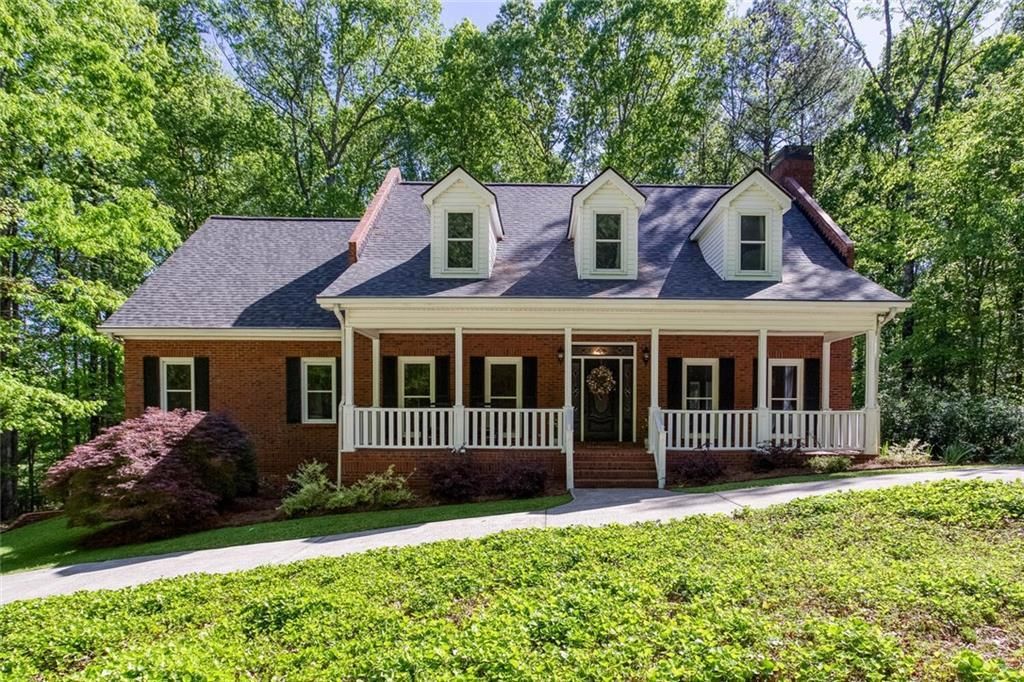The Walker a popular plan designed for luxury living with this stunning open concept, 3 car garage and space your family desires. The gourmet kitchen features 42-inch cabinets, granite countertops, ice glossy backsplash, a double oven, electric cooktop and a walk-in pantry open to the generous sized Family room that includes a modern 50′ modern recessed fireplace. Conveniently located on the main level is a large bedroom, a full bathroom and a flex room that could be used as an office, formal dining room, or playroom. Upstairs, you’ll find the primary suite with a dedicated sitting area, an en suite bathroom with a free-standing tub, a separate tile shower with a rain shower head, LED Fog free Mirrors, double vessel sink vanity, a smart toilet with a large his and her closet. 3 additional generous sized bedrooms that includes. A large loft separates the rooms and can be used for a theatre, game room or additional living space. The included 3 car garage is prewired for a smart car and can be multi-functional and used for storage, or even an optional home workshop. Full Daylight Basement – finished basement is optional. ** Stock Photos** Estimated June closing. Buyer Incentives with Preferred Lender.
Listing Provided Courtesy of Liberty Realty Professionals
Property Details
Price:
$530,590
MLS #:
7558279
Status:
Active
Beds:
5
Baths:
4
Address:
1595 Sungrown Way
Type:
Single Family
Subtype:
Single Family Residence
Subdivision:
Southern Hills
City:
Mcdonough
Listed Date:
Apr 11, 2025
State:
GA
Finished Sq Ft:
3,300
Total Sq Ft:
3,300
ZIP:
30253
Year Built:
2025
See this Listing
Mortgage Calculator
Schools
Elementary School:
Luella
Middle School:
Luella
High School:
Luella
Interior
Appliances
Dishwasher, Double Oven, Electric Water Heater, Microwave
Bathrooms
4 Full Bathrooms
Cooling
Central Air, Electric
Fireplaces Total
1
Flooring
Carpet, Ceramic Tile, Vinyl
Heating
Electric
Laundry Features
Laundry Room, Upper Level
Exterior
Architectural Style
Craftsman
Community Features
Clubhouse, Homeowners Assoc, Near Schools, Playground, Pool, Sidewalks, Street Lights
Construction Materials
Brick, Cement Siding, Concrete
Exterior Features
None
Other Structures
None
Parking Features
Attached, Garage
Parking Spots
3
Roof
Composition, Shingle
Security Features
Fire Alarm, Security System Leased, Security System Owned, Smoke Detector(s)
Financial
HOA Fee
$630
HOA Frequency
Annually
HOA Includes
Maintenance Grounds
Initiation Fee
$705
Tax Year
2024
Map
Community
- Address1595 Sungrown Way Mcdonough GA
- SubdivisionSouthern Hills
- CityMcdonough
- CountyHenry – GA
- Zip Code30253
Similar Listings Nearby
- 317 Basel Way
Hampton, GA$675,000
4.94 miles away
- 4580 CLOISTER Circle
Hampton, GA$650,000
4.53 miles away
- 1132 Venetian Lane
Hampton, GA$639,999
3.76 miles away
- 292 Aylesbury Bv
Mcdonough, GA$625,000
4.31 miles away
- 328 Broadmoor Way
Mcdonough, GA$620,000
3.98 miles away
- 318 Delta Drive
Mcdonough, GA$611,530
2.23 miles away
- 2095 Flippen Road
Stockbridge, GA$610,000
4.43 miles away
- 732 Hedwig Drive
Mcdonough, GA$606,635
2.49 miles away
- 312 Wichita Way
Mcdonough, GA$605,000
2.59 miles away
- 228 Chiswick Loop
Stockbridge, GA$600,250
3.85 miles away

1595 Sungrown Way
Mcdonough, GA
LIGHTBOX-IMAGES




















































































































































































































































































































































































































