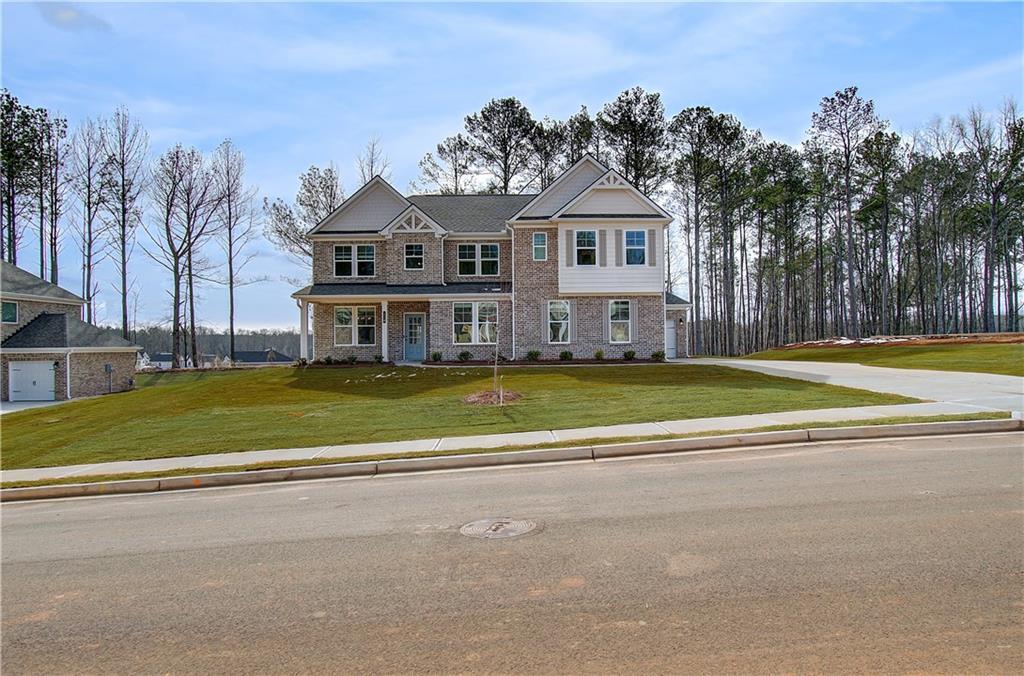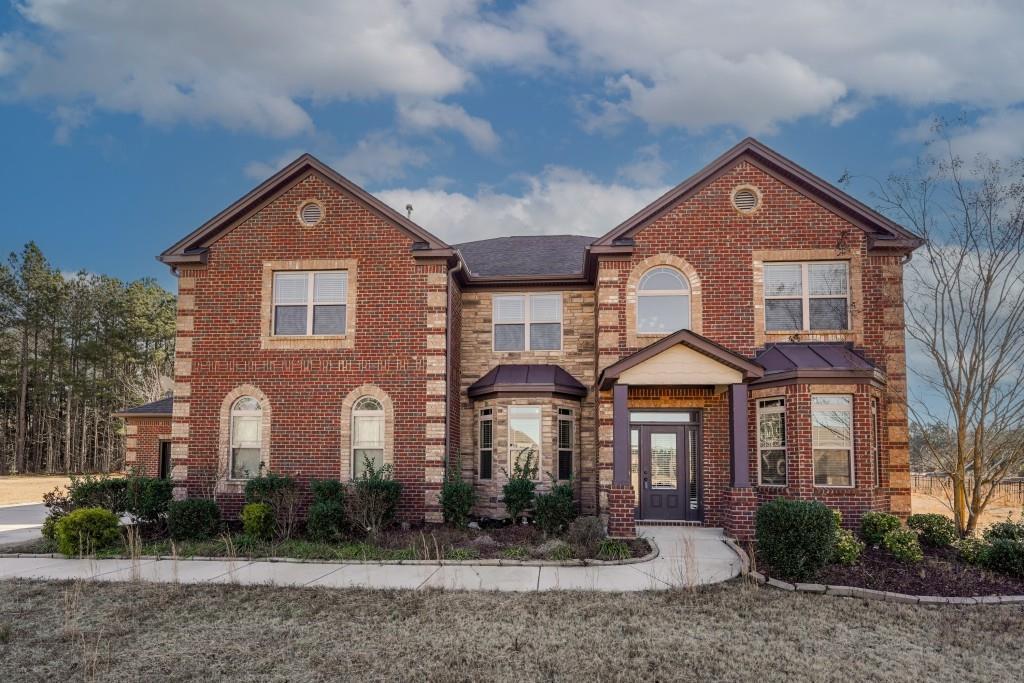The Walker floor plan is a spacious 3,300 sq ft home featuring 5 bedrooms and 4 full bathrooms, perfect for modern living. This open-concept design includes a versatile flex room on the first floor, ideal for a home office or study and a spacious guest suite. Upstairs, you’ll find a generous loft, and three additional bedrooms, and a 2 additional bathrooms. The oversized primary suite offers plenty of room for a sitting area and includes a luxurious, spa-like bathroom for ultimate relaxation. With thoughtful design and ample space, the Walker floor plan offers both comfort and style for everyday living.
Listing Provided Courtesy of Liberty Realty Professionals
Property Details
Price:
$478,155
MLS #:
7535285
Status:
Active Under Contract
Beds:
5
Baths:
4
Address:
1598 Sungrown Way
Type:
Single Family
Subtype:
Single Family Residence
Subdivision:
Southern Hills
City:
Mcdonough
Listed Date:
Mar 5, 2025
State:
GA
Finished Sq Ft:
3,300
Total Sq Ft:
3,300
ZIP:
30253
Year Built:
2025
See this Listing
Mortgage Calculator
Schools
Elementary School:
Luella
Middle School:
Luella
High School:
Luella
Interior
Appliances
Dishwasher, Double Oven, Electric Cooktop, Microwave
Bathrooms
4 Full Bathrooms
Cooling
Ceiling Fan(s), Central Air, Zoned
Fireplaces Total
1
Flooring
Carpet, Tile, Vinyl
Heating
Central, Electric, Zoned
Laundry Features
Electric Dryer Hookup, In Hall, Laundry Room, Upper Level
Exterior
Architectural Style
Traditional
Community Features
Near Schools, Near Shopping, Playground, Pool
Construction Materials
Brick, Hardi Plank Type
Exterior Features
Private Yard, Rain Gutters
Other Structures
None
Parking Features
Attached, Garage
Roof
Composition
Security Features
Smoke Detector(s)
Financial
HOA Fee
$630
HOA Frequency
Annually
HOA Includes
Swim
Tax Year
2024
Taxes
$1
Map
Community
- Address1598 Sungrown Way Mcdonough GA
- SubdivisionSouthern Hills
- CityMcdonough
- CountyHenry – GA
- Zip Code30253
Similar Listings Nearby
- 292 Aylesbury Boulevard
Mcdonough, GA$620,000
4.31 miles away
- 318 Delta Drive
Mcdonough, GA$611,530
2.23 miles away
- 328 Broadmoor Way
Mcdonough, GA$608,000
3.98 miles away
- 732 Hedwig Drive
Mcdonough, GA$606,635
2.49 miles away
- 124 Archstone Square
Mcdonough, GA$602,000
3.06 miles away
- 228 Chiswick Loop
Stockbridge, GA$600,250
3.85 miles away
- 161 Archstone Square
Mcdonough, GA$599,900
3.21 miles away
- 229 Primstone Way
Mcdonough, GA$595,000
2.92 miles away
- 1504 Everson Walk
Hampton, GA$579,900
3.73 miles away
- 727 Hedwig Drive
Mcdonough, GA$578,035
2.49 miles away

1598 Sungrown Way
Mcdonough, GA
LIGHTBOX-IMAGES







































































































































































































































































































































































































































