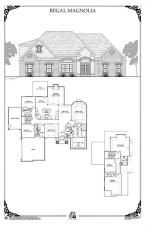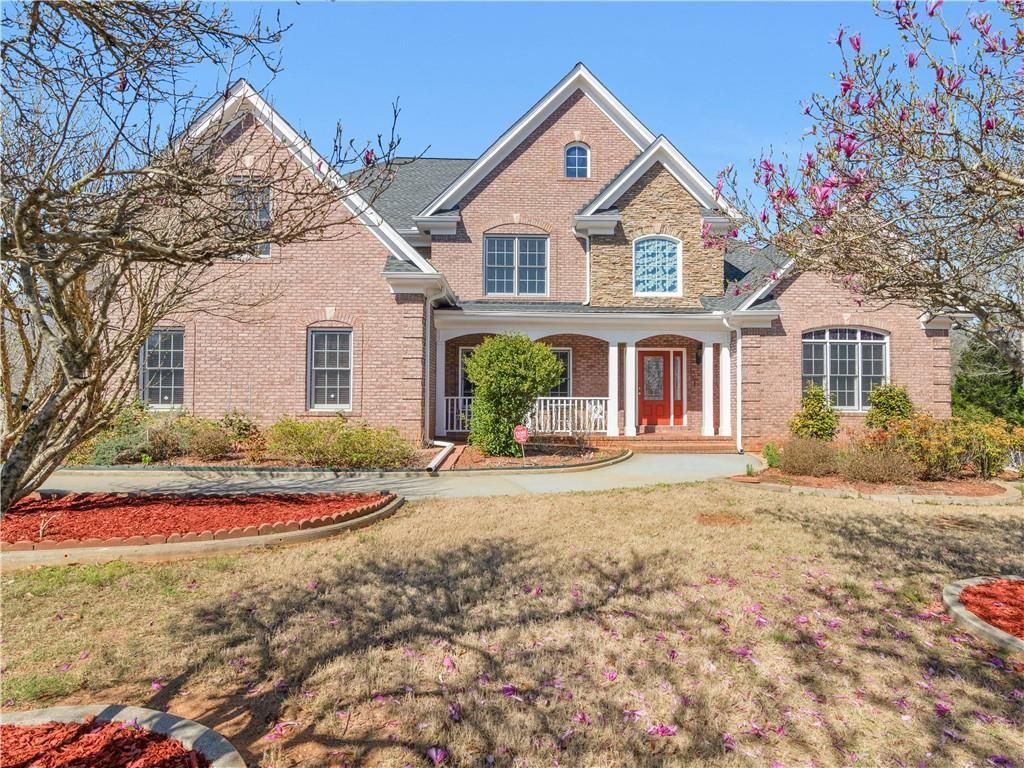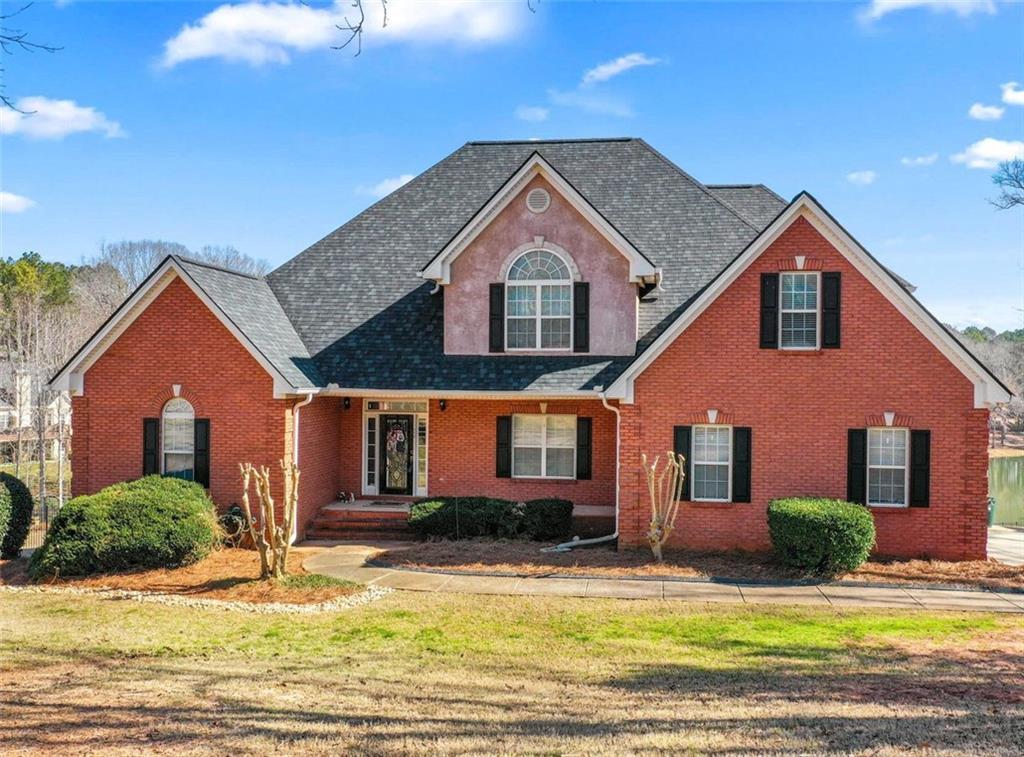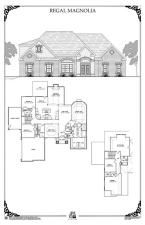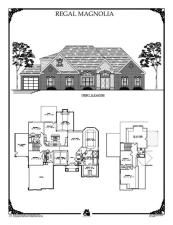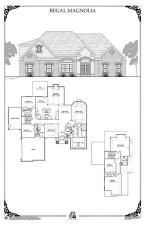Welcome to Trinity Park Lot 98, a premier four-sided brick DRB community located in sought-after Henry County, known for its excellent schools, convenient access to shopping, dining, and entertainment, and a peaceful suburban setting. No detail is left behind in this well-appointed McKinley plan, which offers 5 bedrooms and 4 bathrooms designed with both luxury and functionality in mind. The first floor impresses with an open-concept layout featuring a spacious family room, a formal dining room with coffered ceilings, and a stunning chef’s kitchen complete with an expansive island, quartz countertops, a walk-in pantry, and stainless steel appliances. A guest bedroom and full bathroom on the main floor provide the perfect retreat for visitors or multi-generational living. Upstairs, you will find a versatile loft space, the luxurious owner’s suite with a relaxing sitting area, dual walk-in closets, and a spa-inspired en-suite bathroom with a soaking tub, separate shower, and double vanity. Three additional large secondary bedrooms, two full bathrooms, and a convenient laundry room complete the second floor. Enjoy outdoor living with the covered patio and beautifully landscaped yard, ideal for gatherings or quiet evenings. Please note that the pictures are representative of spec or decorated model homes and may not reflect the actual home (stock photos).
Please note: If the buyer is represented by a broker/agent, DRB REQUIRES the buyer’s broker/agent to be present during the initial meeting with DRB’s sales personnel to ensure proper representation. If buyer’s broker/agent is not present at initial meeting DRB Group Georgia reserves the right to reduce or remove broker/agent compensation.
Please note: If the buyer is represented by a broker/agent, DRB REQUIRES the buyer’s broker/agent to be present during the initial meeting with DRB’s sales personnel to ensure proper representation. If buyer’s broker/agent is not present at initial meeting DRB Group Georgia reserves the right to reduce or remove broker/agent compensation.
Listing Provided Courtesy of DRB Group Georgia, LLC
Property Details
Price:
$589,993
MLS #:
7504952
Status:
Active Under Contract
Beds:
5
Baths:
4
Address:
121 Frontier Way
Type:
Single Family
Subtype:
Single Family Residence
Subdivision:
Trinity Park
City:
Mcdonough
Listed Date:
Jan 6, 2025
State:
GA
Finished Sq Ft:
3,855
Total Sq Ft:
3,855
ZIP:
30253
Year Built:
2024
Schools
Elementary School:
Timber Ridge – Henry
Middle School:
Union Grove
High School:
Union Grove
Interior
Appliances
Disposal, Double Oven, Gas Cooktop, Microwave
Bathrooms
4 Full Bathrooms
Cooling
Central Air, Dual
Flooring
Carpet, Ceramic Tile, Other
Heating
Central
Laundry Features
Laundry Room, Lower Level, Mud Room
Exterior
Architectural Style
Craftsman
Community Features
None
Construction Materials
Brick, Brick 4 Sides
Exterior Features
None
Other Structures
None
Parking Features
Garage
Roof
Composition, Shingle
Security Features
Smoke Detector(s)
Financial
HOA Fee
$700
HOA Frequency
Annually
HOA Includes
Maintenance Grounds
Initiation Fee
$700
Tax Year
2024
Map
Community
- Address121 Frontier Way Mcdonough GA
- SubdivisionTrinity Park
- CityMcdonough
- CountyHenry – GA
- Zip Code30253
Similar Listings Nearby
- 297 Delta Drive
Mcdonough, GA$725,000
2.00 miles away
- 2106 Lacroix Way
Conyers, GA$692,962
4.75 miles away
- 612 Kristen Court
Mcdonough, GA$685,900
3.05 miles away
- 770 HUIET Drive
Mcdonough, GA$684,900
1.76 miles away
- 81 Homesite Hartsfield Road
Mcdonough, GA$659,385
0.06 miles away
- 2116 LACROIX Way SW
Conyers, GA$653,890
4.63 miles away
- 130 Plantation Drive
Stockbridge, GA$649,900
4.37 miles away
- 133 Frontier Way
Mcdonough, GA$640,995
0.00 miles away
- 2102 Lacroix Way
Conyers, GA$637,800
4.80 miles away
- 2107 Lacroix Way
Conyers, GA$635,330
4.72 miles away

121 Frontier Way
Mcdonough, GA
LIGHTBOX-IMAGES


























