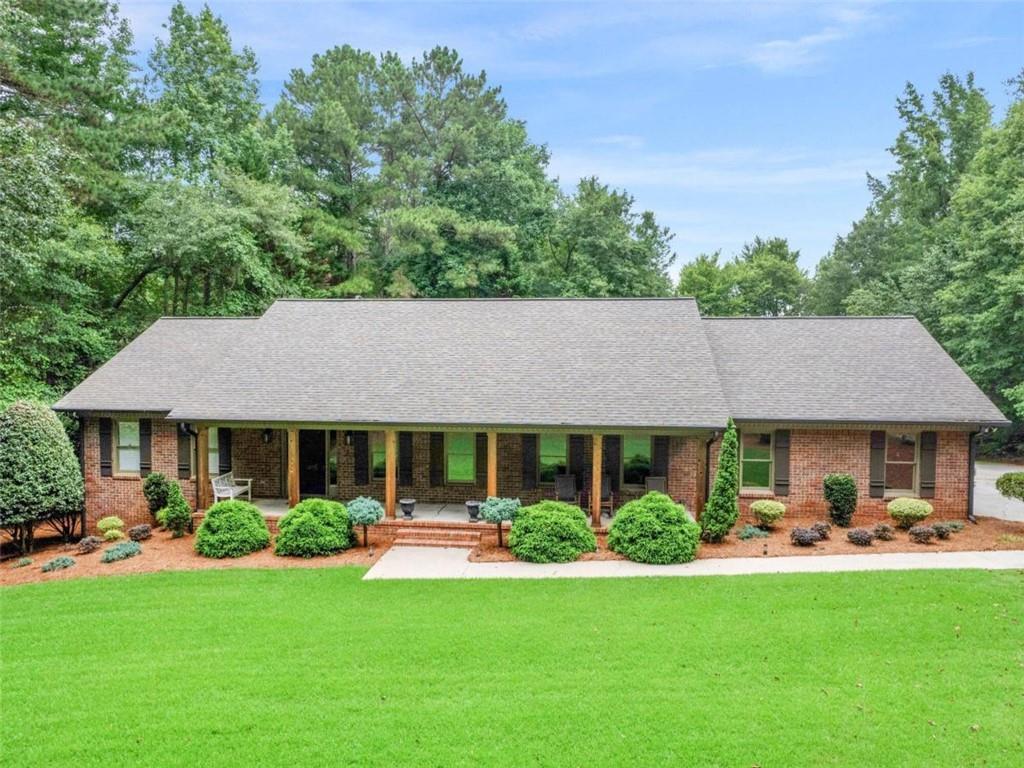Discover your dream home at Lot 72 in the beautiful Isabella II community! This spacious 5-bedroom, 3-bathroom residence features an open-concept kitchen with an oversized island and walk-in pantry, perfect for entertaining. Enjoy family meals in the elegant dining room with coffered ceilings, and retreat to the luxurious primary suite with a sitting area and lavish en-suite bathroom. The upstairs loft offers versatile options for relaxation or play, while a flexible main-level study can serve as a private office or guest room. With a convenient 3-car garage, additional features include a mudroom off the garage and an upper-level laundry room. Don’t miss out on this perfect blend of comfort and modern living in Trinity Park! Contact us for a tour today!
Please note: If the buyer is represented by a broker/agent, DRB REQUIRES the buyer’s broker/agent to be present during the initial meeting with DRB’s sales personnel to ensure proper representation. If buyer’s broker/agent is not present at initial meeting DRB Group Georgia reserves the right to reduce or remove broker/agent compensation.
Please note: If the buyer is represented by a broker/agent, DRB REQUIRES the buyer’s broker/agent to be present during the initial meeting with DRB’s sales personnel to ensure proper representation. If buyer’s broker/agent is not present at initial meeting DRB Group Georgia reserves the right to reduce or remove broker/agent compensation.
Listing Provided Courtesy of DRB Group Georgia, LLC
Property Details
Price:
$564,993
MLS #:
7495941
Status:
Active Under Contract
Beds:
5
Baths:
3
Address:
134 Frontier Way
Type:
Single Family
Subtype:
Single Family Residence
Subdivision:
Trinity Park
City:
Mcdonough
Listed Date:
Dec 9, 2024
State:
GA
Finished Sq Ft:
3,402
Total Sq Ft:
3,402
ZIP:
30253
Year Built:
2024
See this Listing
Mortgage Calculator
Schools
Elementary School:
Timber Ridge – Henry
Middle School:
Union Grove
High School:
Union Grove
Interior
Appliances
Dishwasher, Disposal, Gas Cooktop, Microwave
Bathrooms
3 Full Bathrooms
Cooling
Central Air, Dual, Zoned, Other
Fireplaces Total
1
Flooring
Carpet, Ceramic Tile, Vinyl
Heating
Central, Natural Gas, Zoned
Laundry Features
In Hall, Upper Level
Exterior
Architectural Style
Contemporary, Craftsman
Community Features
Homeowners Assoc, Sidewalks, Street Lights
Construction Materials
Brick, Brick 4 Sides, Fiber Cement
Exterior Features
Private Yard
Other Structures
None
Parking Features
Attached, Garage, Garage Door Opener, Kitchen Level, Level Driveway
Roof
Composition, Shingle
Financial
HOA Fee
$700
HOA Frequency
Annually
HOA Includes
Maintenance Grounds
Initiation Fee
$700
Tax Year
2024
Map
Community
- Address134 Frontier Way Mcdonough GA
- SubdivisionTrinity Park
- CityMcdonough
- CountyHenry – GA
- Zip Code30253
Similar Listings Nearby
- 1515 Lake Forest Lane
Mcdonough, GA$729,900
2.40 miles away
- 221 Langshire Drive
Mcdonough, GA$710,000
4.57 miles away
- 317 Delta Drive
Mcdonough, GA$695,540
0.00 miles away
- 188 Radcliffe Drive
Mcdonough, GA$685,000
4.78 miles away
- 301 Delta Drive
Mcdonough, GA$674,993
0.00 miles away
- 310 Conyers Road
Mcdonough, GA$670,000
0.73 miles away
- 340 Huiet Drive
Mcdonough, GA$665,000
4.31 miles away
- 325 Delta Drive
Mcdonough, GA$654,170
0.00 miles away
- 230 Shorewood Court
Mcdonough, GA$650,000
4.10 miles away
- 345 Sonoma Lane
Mcdonough, GA$649,999
2.89 miles away

134 Frontier Way
Mcdonough, GA
LIGHTBOX-IMAGES























































































































































































































































































































































































































































































































































































































































