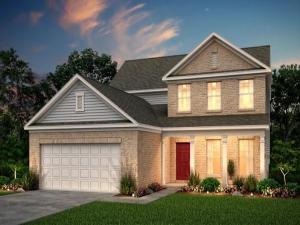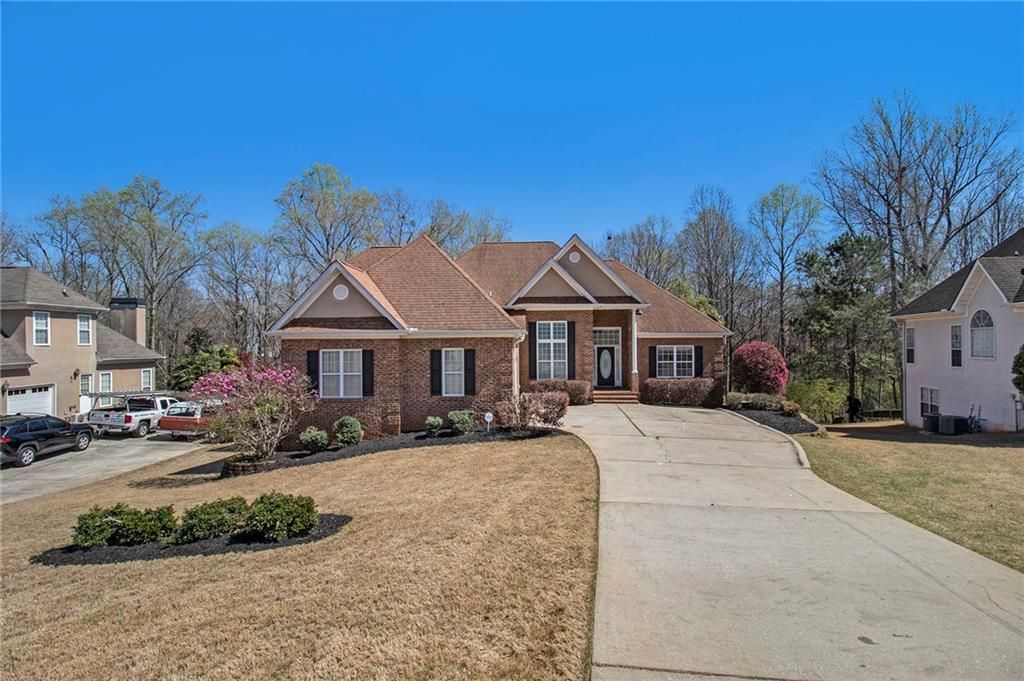Welcome to this spacious and beautifully updated 4-bedroom, 2.5-bath home in the desirable Villas @ Overlook community. Fresh paint and brand-new carpet throughout give this home a crisp, like-new feel, while tile flooring in the kitchen, dining room, and all wet areas adds both style and durability. The heart of the home is the open kitchen, featuring rich stained cabinets, gleaming granite countertops, and stainless steel appliances. Enjoy meals in the formal dining room or the sunny breakfast area, both conveniently located off the kitchen. Multiple living spaces include a family room with cozy fireplace and a separate den perfect for relaxing or entertaining guests. The spacious primary suite offers a peaceful retreat with a private balcony/deck overlooking the fully fenced backyard. The rear patio provides even more space for outdoor entertaining. Located just minutes from I-75, shopping, dining, and only about 30 minutes from Hartsfield-Jackson Atlanta International Airport, this home offers the perfect blend of comfort, style, and convenience. Don’t miss this one schedule your tour today!
Listing Provided Courtesy of Resideum Real Estate
Property Details
Price:
$335,000
MLS #:
7591779
Status:
Active
Beds:
4
Baths:
3
Address:
625 Compton Lane
Type:
Single Family
Subtype:
Single Family Residence
Subdivision:
Villas @ Overlook
City:
Mcdonough
Listed Date:
Jun 4, 2025
State:
GA
Finished Sq Ft:
2,680
Total Sq Ft:
2,680
ZIP:
30253
Year Built:
2001
See this Listing
Mortgage Calculator
Schools
Elementary School:
Wesley Lakes
Middle School:
McDonough
High School:
McDonough
Interior
Appliances
Dishwasher, Gas Range, Gas Water Heater, Microwave, Range Hood
Bathrooms
2 Full Bathrooms, 1 Half Bathroom
Cooling
Ceiling Fan(s), Central Air, Electric
Fireplaces Total
1
Flooring
Carpet, Tile
Heating
Central, Forced Air, Natural Gas
Laundry Features
In Kitchen, Laundry Closet
Exterior
Architectural Style
Traditional
Community Features
Sidewalks, Street Lights
Construction Materials
Vinyl Siding
Exterior Features
Private Entrance, Private Yard, Rain Gutters
Other Structures
None
Parking Features
Attached, Garage, Garage Faces Front
Roof
Composition, Shingle
Security Features
Carbon Monoxide Detector(s), Smoke Detector(s)
Financial
Tax Year
2024
Taxes
$4,837
Map
Community
- Address625 Compton Lane Mcdonough GA
- SubdivisionVillas @ Overlook
- CityMcdonough
- CountyHenry – GA
- Zip Code30253
Similar Listings Nearby
- 1553 ROLLING MEADOWS Drive
Mcdonough, GA$435,000
3.26 miles away
- 328 Foxglove Way
Mcdonough, GA$433,492
2.83 miles away
- 250 Crabapple Road
Mcdonough, GA$431,510
0.59 miles away
- 328 Orchid Drive
Mcdonough, GA$430,000
3.83 miles away
- 537 Teversham Drive
Mcdonough, GA$429,993
0.55 miles away
- 1193 Burlington Court
Mcdonough, GA$429,990
0.58 miles away
- 9109 Alden Drive
Locust Grove, GA$429,000
4.37 miles away
- 1645 Fuma Leaf Way
Mcdonough, GA$428,710
0.62 miles away
- 1669 Fuma Leaf Way
Mcdonough, GA$428,510
0.59 miles away
- 160 Glenmore Lane
Mcdonough, GA$425,000
3.94 miles away

625 Compton Lane
Mcdonough, GA
LIGHTBOX-IMAGES
























































































































































































































































































































































































