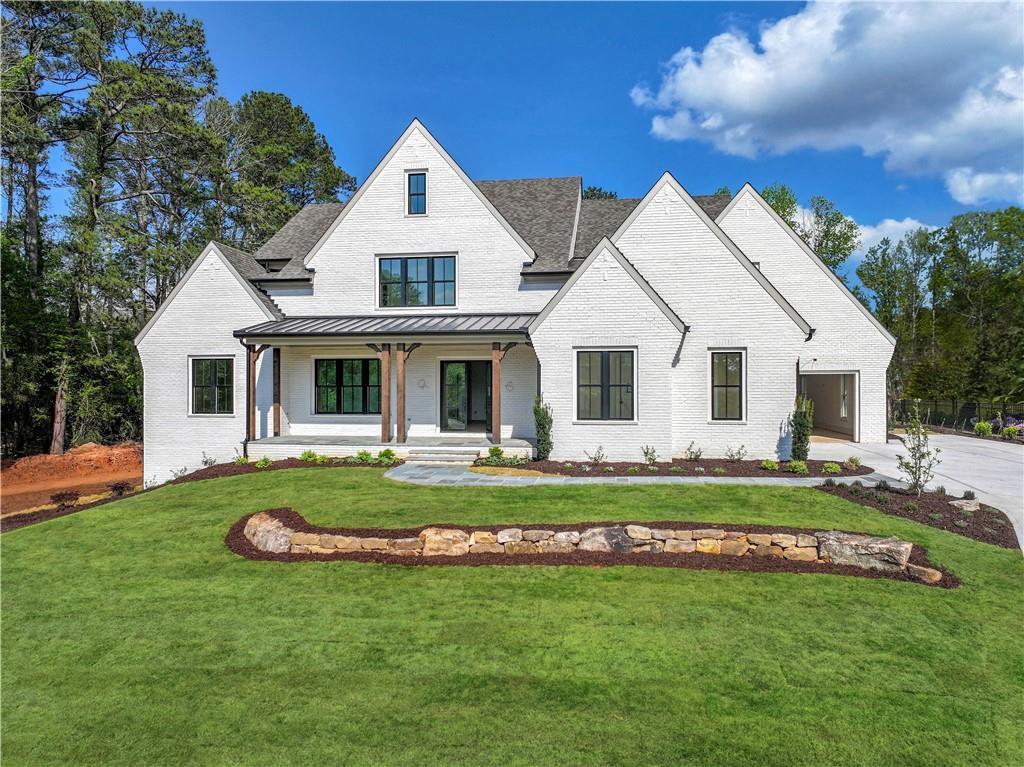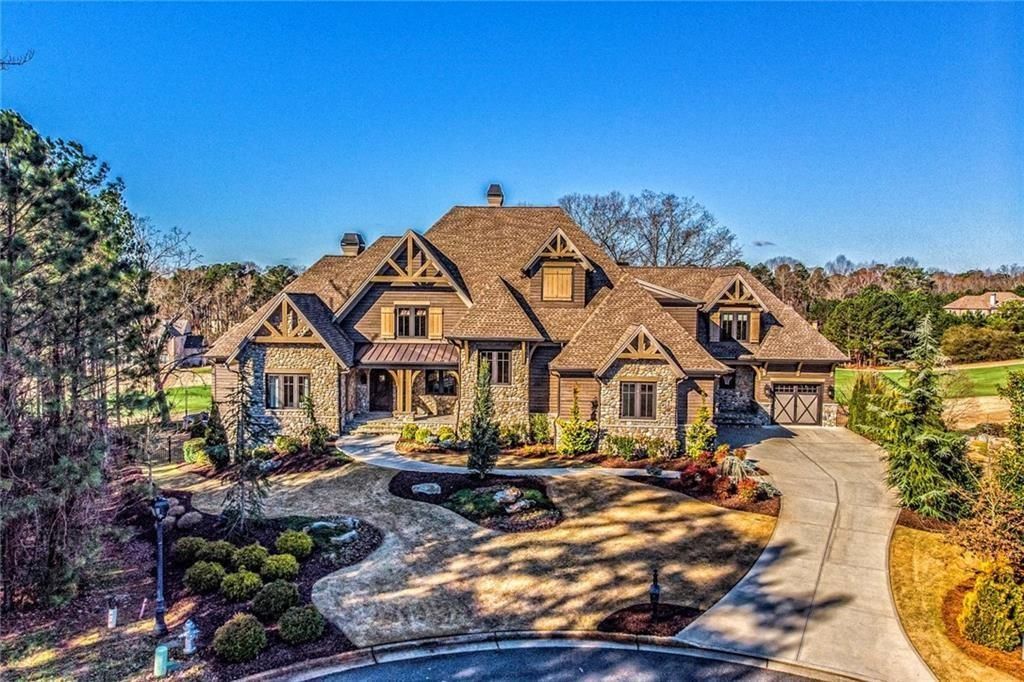Priced $70k below the appraised value, this exceptional property presents a rare opportunity to own one of the largest tracts of land still available with walkability to Cambridge High School. Spanning 10.4+/- gated acres, the estate offers unparalleled privacy and serenity. A charming, winding drive meanders through mature hardwoods, leading to a landscape filled with lush greenery and vibrant flowers, including camellias, azaleas, hydrangeas, gardenias, rhododendrons and peonies. A creek with a bridge adds to the natural beauty. Tucked a quarter-mile from the road, the property is fully fenced with an electric gate and features a welcoming wraparound front porch.
Inside the main residence, discover seven spacious bedrooms and five- and one-half bathrooms, designed to offer both comfort and sophistication. The home includes a formal living room, a separate dining room and a main-level guest suite. The gourmet kitchen, complete with two pantries and a Thermador range with a double oven as well as a separate wall double oven, opens to a generous breakfast area and a family room. Flanking the breakfast area, find a vaulted screened porch and an adjoining deck, both overlooking the peaceful, wooded yard. The fireside family room with a coffered ceiling leads to a light-filled sunroom, with a cathedral ceiling, picture windows and access to the front and back porches – overlooking the surrounding grounds.
The upper-level primary suite is a luxurious retreat, complete with a sitting area with a cathedral ceiling, a fireplace in the bedroom and an elegant en suite bathroom. Enjoy a soaring ceiling, separate vanities, a large bathtub and an oversized shower with dual showerheads and temperature controls. Four additional bedrooms, three additional bathrooms and a large laundry room complete the upper level.
The fully finished basement adds to the home’s appeal, featuring a large gym with floor-to-ceiling mirrors and outdoor access, a game room, a bedroom, a full bathroom and a home theater with prewiring for sound and video. Enjoy direct access to the backyard and covered patio lined with stacked stone pillars. There is also a 1,000+/- square foot dog kennel with an enclosed, covered area and dedicated water. Additional features of note include prewired top-quality in-ceiling speakers throughout the home, oak hardwood floors on the main and upper levels with tile floors on the basement level, extensive crown molding in every room and three fireplaces – one on each level.
The estate also includes a three-car garage and 2,000+/- square-foot one-bedroom, one-bathroom guest house with its own kitchen and laundry. The property also offers a 500+/- square foot storage building with a metal roof, providing additional living space for guests and storage solutions.
Located less than 10 minutes from downtown Alpharetta, Crabapple Market, Avalon, Halcyon and GA-400, this property offers a serene escape while remaining conveniently close to the area’s best amenities.
Inside the main residence, discover seven spacious bedrooms and five- and one-half bathrooms, designed to offer both comfort and sophistication. The home includes a formal living room, a separate dining room and a main-level guest suite. The gourmet kitchen, complete with two pantries and a Thermador range with a double oven as well as a separate wall double oven, opens to a generous breakfast area and a family room. Flanking the breakfast area, find a vaulted screened porch and an adjoining deck, both overlooking the peaceful, wooded yard. The fireside family room with a coffered ceiling leads to a light-filled sunroom, with a cathedral ceiling, picture windows and access to the front and back porches – overlooking the surrounding grounds.
The upper-level primary suite is a luxurious retreat, complete with a sitting area with a cathedral ceiling, a fireplace in the bedroom and an elegant en suite bathroom. Enjoy a soaring ceiling, separate vanities, a large bathtub and an oversized shower with dual showerheads and temperature controls. Four additional bedrooms, three additional bathrooms and a large laundry room complete the upper level.
The fully finished basement adds to the home’s appeal, featuring a large gym with floor-to-ceiling mirrors and outdoor access, a game room, a bedroom, a full bathroom and a home theater with prewiring for sound and video. Enjoy direct access to the backyard and covered patio lined with stacked stone pillars. There is also a 1,000+/- square foot dog kennel with an enclosed, covered area and dedicated water. Additional features of note include prewired top-quality in-ceiling speakers throughout the home, oak hardwood floors on the main and upper levels with tile floors on the basement level, extensive crown molding in every room and three fireplaces – one on each level.
The estate also includes a three-car garage and 2,000+/- square-foot one-bedroom, one-bathroom guest house with its own kitchen and laundry. The property also offers a 500+/- square foot storage building with a metal roof, providing additional living space for guests and storage solutions.
Located less than 10 minutes from downtown Alpharetta, Crabapple Market, Avalon, Halcyon and GA-400, this property offers a serene escape while remaining conveniently close to the area’s best amenities.
Listing Provided Courtesy of Atlanta Fine Homes Sotheby’s International
Property Details
Price:
$2,195,000
MLS #:
7471088
Status:
Active
Beds:
7
Baths:
6
Address:
14385 Cogburn Road
Type:
Single Family
Subtype:
Single Family Residence
Subdivision:
10+/- Acres
City:
Milton
Listed Date:
Oct 17, 2024
State:
GA
Finished Sq Ft:
7,800
Total Sq Ft:
7,800
ZIP:
30004
Year Built:
2000
See this Listing
Mortgage Calculator
Schools
Elementary School:
Summit Hill
Middle School:
Hopewell
High School:
Cambridge
Interior
Appliances
Dishwasher, Disposal, Gas Oven, Gas Range, Refrigerator
Bathrooms
5 Full Bathrooms, 1 Half Bathroom
Cooling
Central Air, Zoned
Fireplaces Total
3
Flooring
Ceramic Tile, Hardwood, Tile
Heating
Propane
Laundry Features
Laundry Room, Sink, Upper Level
Exterior
Architectural Style
Craftsman
Community Features
Near Schools, Near Shopping, Near Trails/ Greenway
Construction Materials
Cement Siding, Stone
Exterior Features
Private Entrance, Rain Gutters, Storage
Other Structures
Guest House, Storage
Parking Features
Attached, Carport, Detached, Garage
Roof
Shingle
Financial
Tax Year
2023
Taxes
$9,744
Map
Community
- Address14385 Cogburn Road Milton GA
- Subdivision10+/- Acres
- CityMilton
- CountyFulton – GA
- Zip Code30004
Similar Listings Nearby
- 384 Hickory Pass
Milton, GA$2,800,000
4.92 miles away
- 5031 Kings Close
Alpharetta, GA$2,799,900
4.02 miles away
- 285 Shady Grove Lane
Alpharetta, GA$2,795,000
3.37 miles away
- 260 Traditions Drive
Alpharetta, GA$2,750,000
4.71 miles away
- 2610 Brook Run
Alpharetta, GA$2,700,000
4.07 miles away
- 12535 Waters Edge
Milton, GA$2,695,000
2.86 miles away
- 220 Alcovy Terrace
Alpharetta, GA$2,600,000
4.10 miles away
- 605 Claxton Lane
Milton, GA$2,600,000
1.20 miles away
- 310 Traditions Court
Alpharetta, GA$2,599,999
4.33 miles away
- 308 Traditions Court
Alpharetta, GA$2,599,999
4.31 miles away

14385 Cogburn Road
Milton, GA
LIGHTBOX-IMAGES






































































































































































































































































































































































































































































































































































































































































































