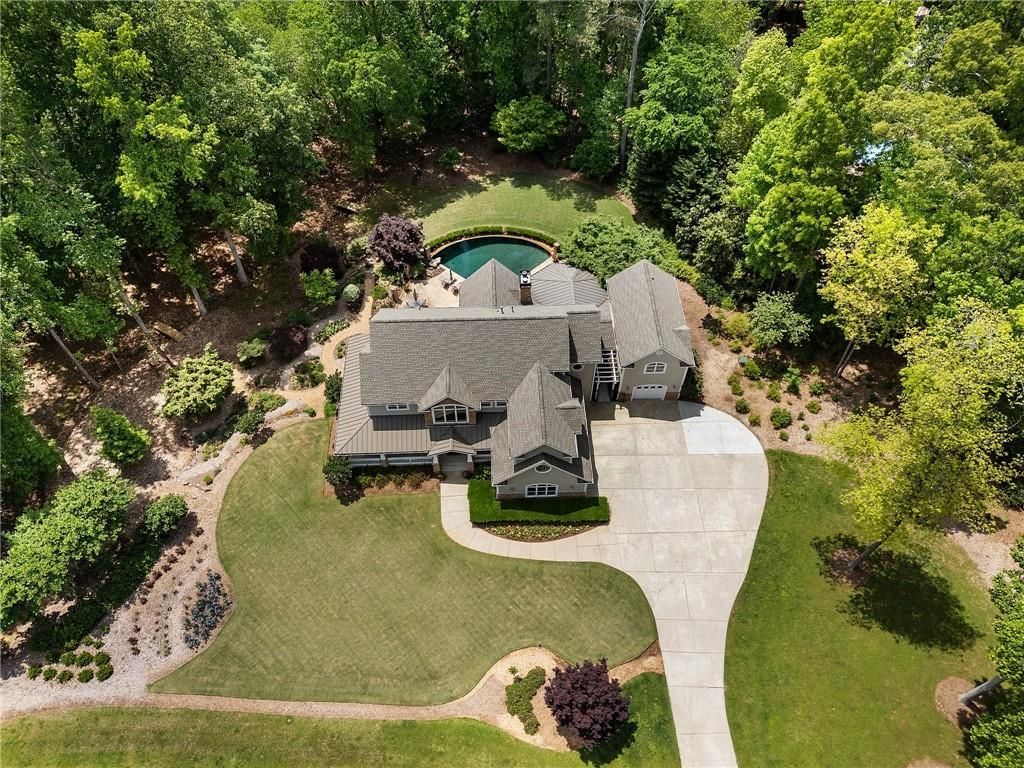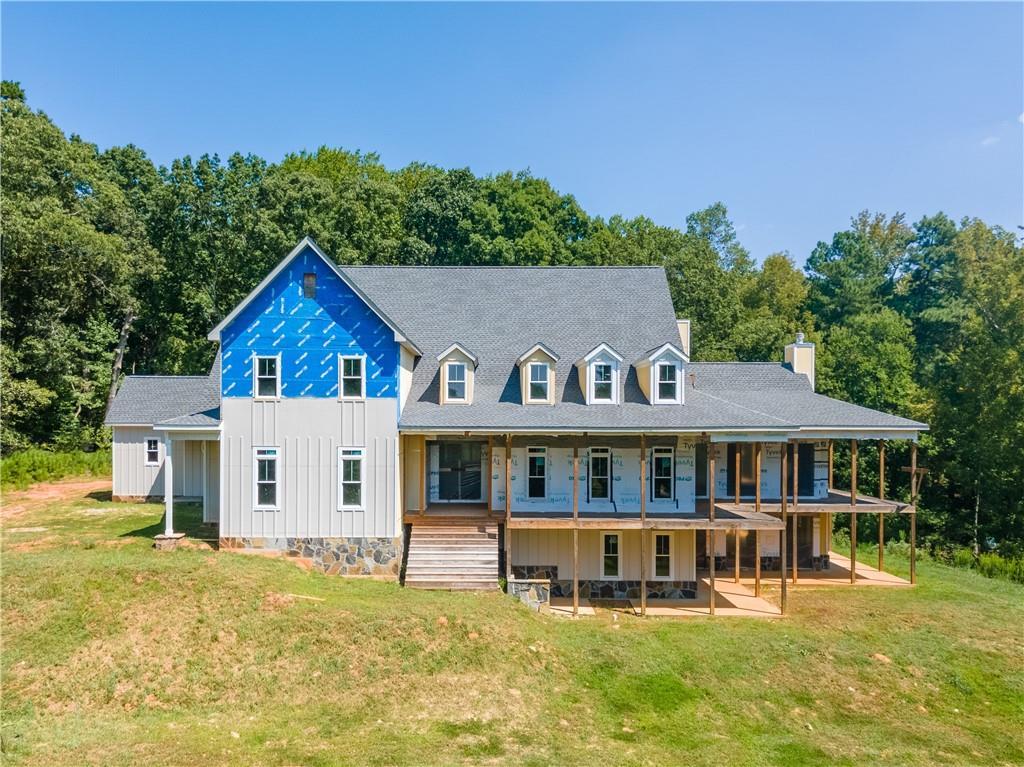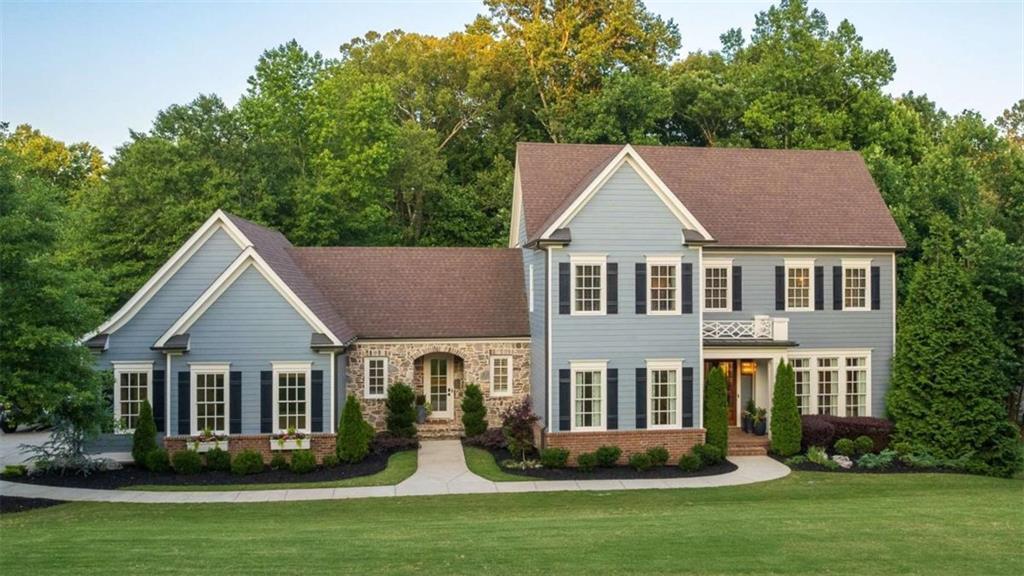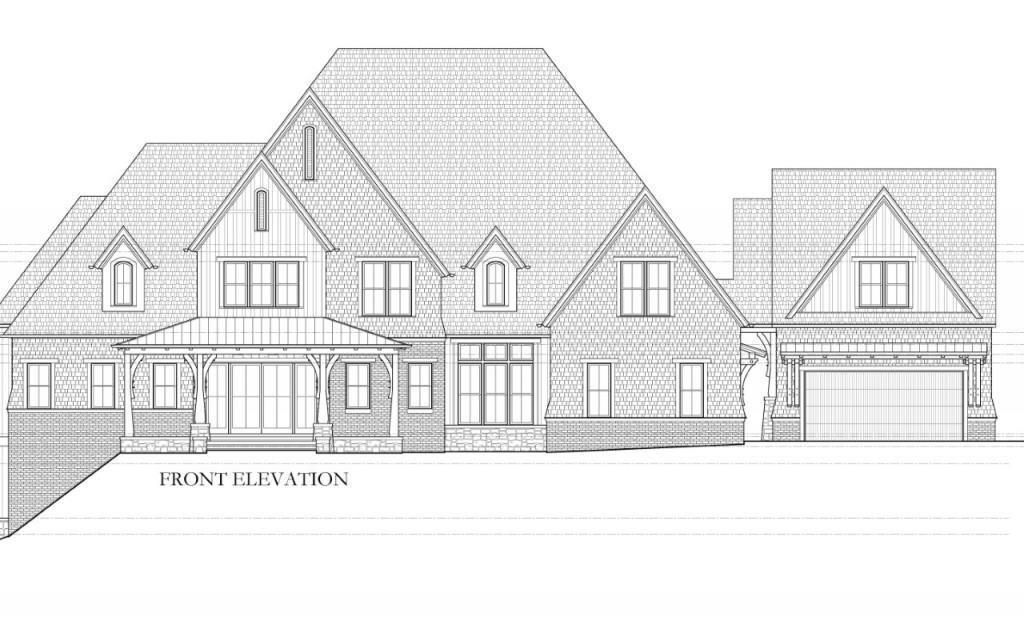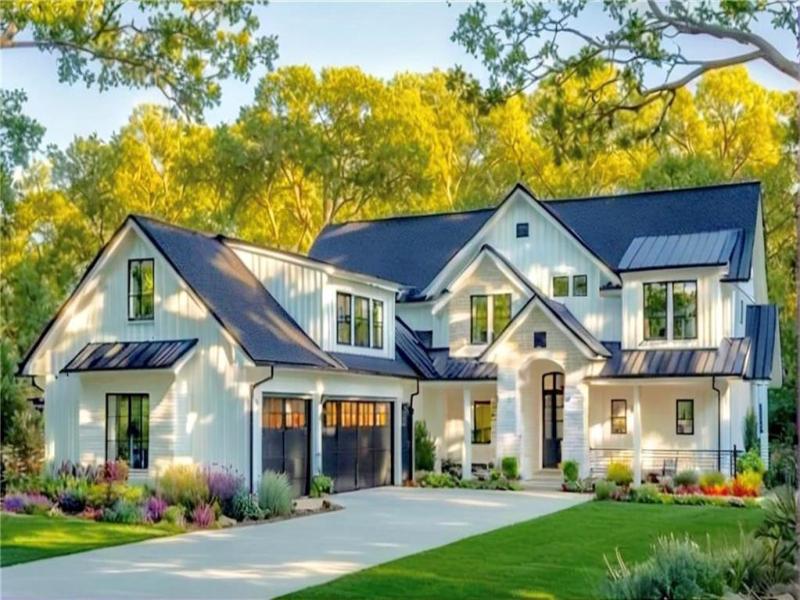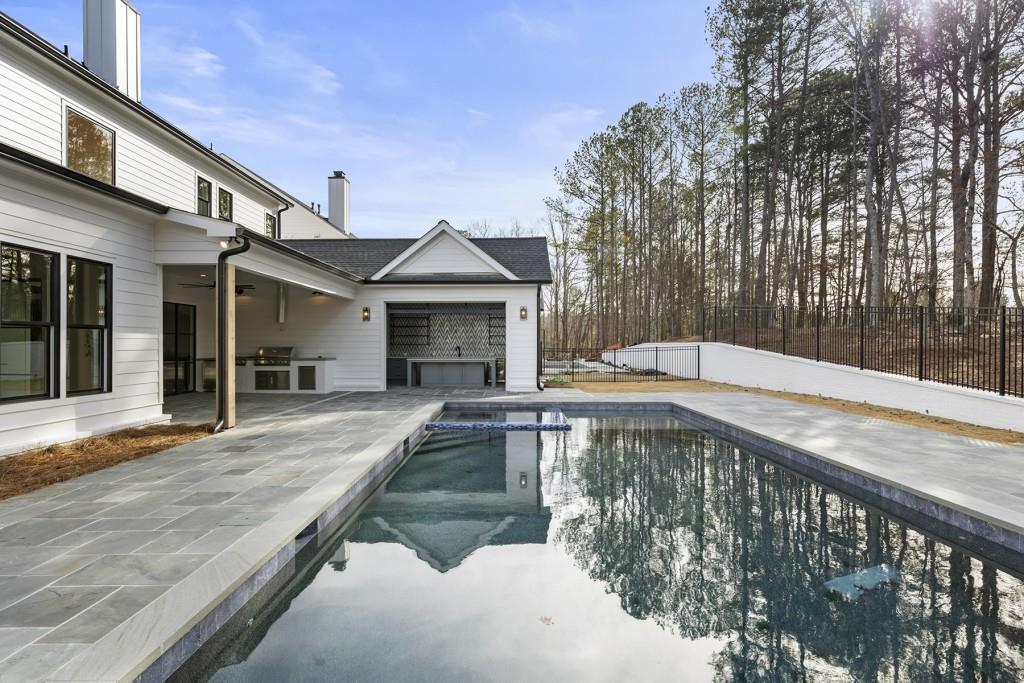Located in the picturesque, gated community of Milton’s Blue Valley, this elegant brick and stone home with a pool sits on 1.09+/- acres in the top-rated Birmingham Elem School, Milton High School and Northwestern Middle school districts. Just minutes from Downtown Alpharetta, Crabapple and Avalon, this property offers convenience, luxury and comfort.
A covered front porch with a charming corner-entry front door welcomes you into a soaring two-story foyer with rich dark hardwood floors. On one side, you find a handsome home office; on the other, a formal elegant dining room. Both spaces are accessed through wide arched openings that create a gracious sense of flow to the entry.
The heart of the home is the stunning light filled two-story great room, featuring a floor-to-ceiling wall of windows, a stacked stone fireplace with custom built-ins on either side, and a view of the upper-level gallery with iron railing. The great room opens to a white gourmet kitchen with abundant cabinetry, a center island topped with thick quartz countertops and bar seating, stainless steel appliances, a Z Line six-burner gas range and a Carrara marble tile backsplash.
A French door from the kitchen leads to a large relaxing screened porch with aTV hookup and views of the private large flat backyard and pool. A staircase provides direct access to the outdoor living space and pool. A guest bedroom with an en suite bathroom and private covered porch is also located on the main level.
Upstairs, the primary suite boasts a soaring ceiling, a private screened porch and a luxurious bathroom with dual vanities topped with marble, a freestanding soaking bathtub and a large walk-in shower. Two bedrooms share a Jack-and-Jill bathroom, while two additional bedrooms each have their own en suite bathrooms. The upper level also includes a laundry room for added convenience.
The finished terrace level offers a bright and spacious recreation room and family room, barn doors that open to a theater room and a full bathroom with easy access to the pool—ideal for entertaining. Outside, enjoy the covered patio, the beautifully landscaped pool area with paver-lined decking, pool with a waterfall feature and a tanning shelf, fire pit and expansive grassy play area. Four-board fencing and mature trees line the perimeter, offering both beauty and privacy.
Blue Valley residents enjoy top-tier amenities, including a community pool with clubhouse, lighted tennis courts, a covered cabana, a playground, a stocked lake and a community green space. Golf carts are welcome throughout the neighborhood and there are varied holiday events. Just moments from Publix, 7 Acre Barn Grill, Scottsdale Farms, and more, this home truly has it all. Welcome home.
A covered front porch with a charming corner-entry front door welcomes you into a soaring two-story foyer with rich dark hardwood floors. On one side, you find a handsome home office; on the other, a formal elegant dining room. Both spaces are accessed through wide arched openings that create a gracious sense of flow to the entry.
The heart of the home is the stunning light filled two-story great room, featuring a floor-to-ceiling wall of windows, a stacked stone fireplace with custom built-ins on either side, and a view of the upper-level gallery with iron railing. The great room opens to a white gourmet kitchen with abundant cabinetry, a center island topped with thick quartz countertops and bar seating, stainless steel appliances, a Z Line six-burner gas range and a Carrara marble tile backsplash.
A French door from the kitchen leads to a large relaxing screened porch with aTV hookup and views of the private large flat backyard and pool. A staircase provides direct access to the outdoor living space and pool. A guest bedroom with an en suite bathroom and private covered porch is also located on the main level.
Upstairs, the primary suite boasts a soaring ceiling, a private screened porch and a luxurious bathroom with dual vanities topped with marble, a freestanding soaking bathtub and a large walk-in shower. Two bedrooms share a Jack-and-Jill bathroom, while two additional bedrooms each have their own en suite bathrooms. The upper level also includes a laundry room for added convenience.
The finished terrace level offers a bright and spacious recreation room and family room, barn doors that open to a theater room and a full bathroom with easy access to the pool—ideal for entertaining. Outside, enjoy the covered patio, the beautifully landscaped pool area with paver-lined decking, pool with a waterfall feature and a tanning shelf, fire pit and expansive grassy play area. Four-board fencing and mature trees line the perimeter, offering both beauty and privacy.
Blue Valley residents enjoy top-tier amenities, including a community pool with clubhouse, lighted tennis courts, a covered cabana, a playground, a stocked lake and a community green space. Golf carts are welcome throughout the neighborhood and there are varied holiday events. Just moments from Publix, 7 Acre Barn Grill, Scottsdale Farms, and more, this home truly has it all. Welcome home.
Listing Provided Courtesy of Atlanta Fine Homes Sotheby’s International
Property Details
Price:
$1,650,000
MLS #:
7557585
Status:
Active
Beds:
5
Baths:
5
Address:
16564 Waxmyrtle Road
Type:
Single Family
Subtype:
Single Family Residence
Subdivision:
Blue Valley
City:
Milton
Listed Date:
Apr 15, 2025
State:
GA
Finished Sq Ft:
4,400
Total Sq Ft:
4,400
ZIP:
30004
Year Built:
2014
See this Listing
Mortgage Calculator
Schools
Elementary School:
Birmingham Falls
Middle School:
Northwestern
High School:
Milton – Fulton
Interior
Appliances
Dishwasher, Disposal, Gas Oven, Gas Range, Microwave, Range Hood, Refrigerator, Self Cleaning Oven
Bathrooms
5 Full Bathrooms
Cooling
Ceiling Fan(s), Central Air
Fireplaces Total
1
Flooring
Carpet, Hardwood, Tile
Heating
Central
Laundry Features
In Hall, Laundry Room, Upper Level
Exterior
Architectural Style
Traditional
Community Features
Gated, Homeowners Assoc, Near Schools, Playground, Pool, Sidewalks, Street Lights, Tennis Court(s)
Construction Materials
Brick 4 Sides, Stone
Exterior Features
Private Yard, Rain Gutters
Other Structures
None
Parking Features
Attached, Driveway, Garage, Garage Faces Side
Roof
Composition, Shingle
Security Features
Security Gate
Financial
HOA Fee
$1,995
HOA Frequency
Annually
HOA Includes
Maintenance Grounds, Swim, Tennis
Initiation Fee
$1,995
Tax Year
2024
Taxes
$5,129
Map
Community
- Address16564 Waxmyrtle Road Milton GA
- SubdivisionBlue Valley
- CityMilton
- CountyFulton – GA
- Zip Code30004
Similar Listings Nearby
- 1985 Long Hollow Lane
Milton, GA$2,100,000
2.54 miles away
- 585 Watboro Hill Drive
Milton, GA$2,100,000
3.61 miles away
- 110 Hawks Bend
Canton, GA$2,100,000
3.87 miles away
- 772 Old Lathemtown and 776 Road
Canton, GA$2,085,000
1.54 miles away
- 16045 Segwick Drive
Milton, GA$2,025,000
1.67 miles away
- 555 Lower Birmingham Road
Canton, GA$1,980,000
4.15 miles away
- 16520 Hopewell Road
Milton, GA$1,950,000
2.91 miles away
- 1013 Crossroads Trail
Milton, GA$1,950,000
1.56 miles away
- 146 Sherwood Lane
Canton, GA$1,949,000
2.54 miles away
- 122 Owens Mill Place
Canton, GA$1,939,000
3.64 miles away

16564 Waxmyrtle Road
Milton, GA
LIGHTBOX-IMAGES
























































































































































