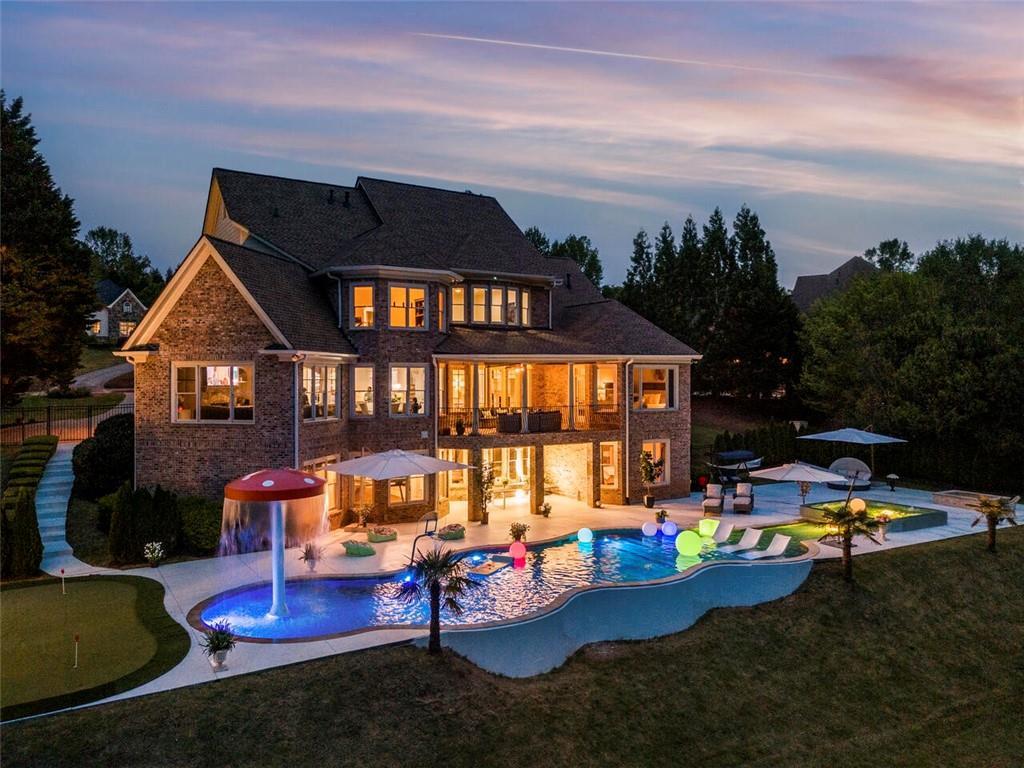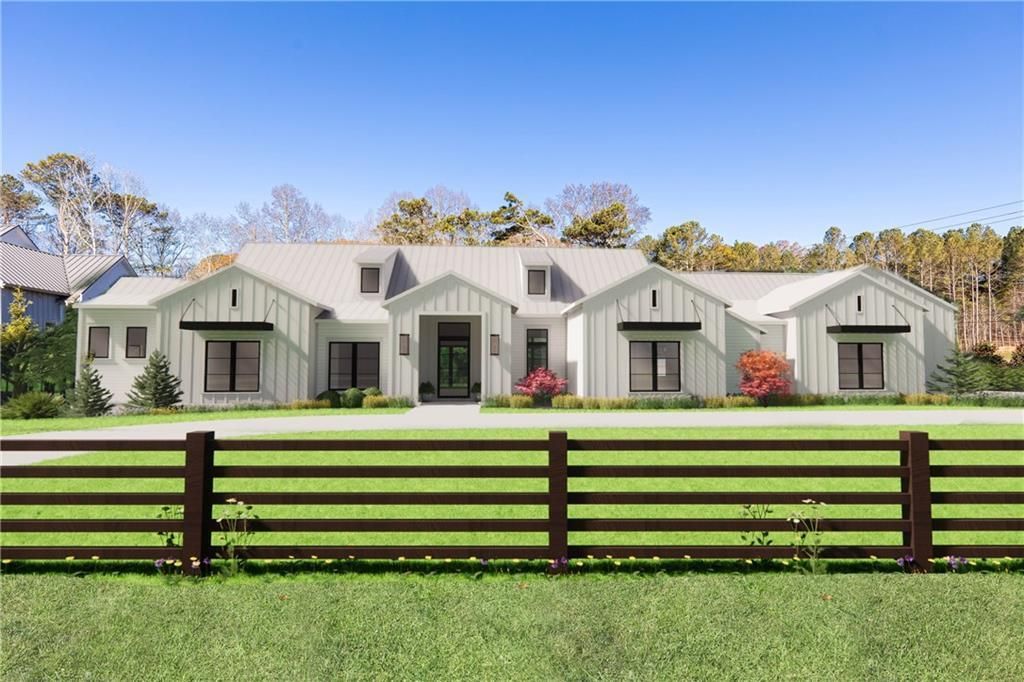Exceptional Value for this stunning home nestled in the gated community of “Clearbrooke” poised on a very private 1+ acre lot highlighted by an impressive backyard Oasis and Interior! Entertainers delight throughout this desirable home, featuring a welcoming covered front porch with double door entry and a truly impressive foyer flanked by a lavishly sized banquet dining room with a gorgeous crystal chandelier and a private library that captivates your attention flowing through to a grand 2-story gathering room highlighted by a magnificent stone fireplace and walls of windows streaming in natural light. Upgrades Galore!! 4 Finished levels, a stunning 40ft heated saltwater swimming pool, professionally designed terrace level, steam bathroom, custom Restoration Hardware light fixtures, hardwood floors, a new gas Wolf range and hood, updated bathrooms, and Quartz counters. With designer craftsmanship, the gourmet chef’s kitchen and family room set the stage for this fabulous lifestyle. The kitchen is well equipped with state-of-the-art high-end appliances, including a new Wolf gas stove & hood, Sub-Zero refrigerator, and a large island for dining. The family room has a built-in station for home automation and access to the back deck overlooking the backyard. A private guest suite with a full bath and walk-in closet is on the main level. On the second level, a well-appointed private owners’ retreat with a sitting area and trey ceiling is located. It features a stunning marble spa bath with a soaking tub, large shower heads, dual vanities, and a sizeable custom-organized closet that will not disappoint! Three large bedroom suites with ensuite bathrooms, large walk-in closets, and a third-level bonus room with a powder bath are perfect for additional space or private study. The brand-new laundry room has custom cabinets, utility storage, and a folding counter. The terrace level is designed for entertaining, with a beautiful new custom wet bar, built-in wine refrigerator, and waterfall edge Quartz bar overlooking the game and sitting area, centered by an electric fireplace showcasing a modern vibe in this delightful space. There are two gorgeous new modern bathrooms, and 1 features a steam shower. A home gym and a large guest suite or home office complete the terrace level with ample storage rooms and an additional laundry room with a utility sink. This level also includes walk-out access to the saltwater heated 40ft pool and infinity edge spa, a gorgeous stone patio, and a Timberteck deck overlooking a wooded backdrop with sunset views. It is a peaceful retreat and a place to enjoy the outdoors. The beautiful backyard is up-lit at night with outdoor night lighting in front and back, and there is a significant lawn area with access to the upper yard and front of the home. This gorgeous home is conveniently located only minutes from fabulous farm-to-table local restaurants, chic boutiques, shopping, Milton parks, award-winning North Fulton Schools, downtown Crabapple, Alpharetta, Avalon, and GA400!!
Listing Provided Courtesy of Ansley Real Estate| Christie’s International Real Estate
Property Details
Price:
$1,895,000
MLS #:
7502476
Status:
Active
Beds:
7
Baths:
7
Address:
14648 Timber Point
Type:
Single Family
Subtype:
Single Family Residence
Subdivision:
Clearbrook
City:
Milton
Listed Date:
Dec 31, 2024
State:
GA
Finished Sq Ft:
7,572
Total Sq Ft:
7,572
ZIP:
30004
Year Built:
2007
Schools
Elementary School:
Summit Hill
Middle School:
Hopewell
High School:
Cambridge
Interior
Appliances
Dishwasher, Disposal, Double Oven, Gas Oven, Gas Range, Microwave, Range Hood, Refrigerator
Bathrooms
6 Full Bathrooms, 1 Half Bathroom
Cooling
Central Air, Zoned
Fireplaces Total
3
Flooring
Ceramic Tile, Hardwood, Stone, Terrazzo
Heating
Natural Gas, Zoned
Laundry Features
In Basement, Laundry Room, Lower Level, Upper Level
Exterior
Architectural Style
Traditional
Community Features
Gated, Homeowners Assoc, Sidewalks, Street Lights
Construction Materials
Brick 3 Sides, Concrete, Hardi Plank Type
Exterior Features
Garden, Private Entrance, Private Yard, Rain Gutters, Rear Stairs
Other Structures
None
Parking Features
Driveway, Garage, Garage Door Opener, Garage Faces Side, Level Driveway
Roof
Composition, Shingle
Financial
HOA Fee
$1,750
HOA Frequency
Annually
Initiation Fee
$1,295
Tax Year
2024
Taxes
$12,251
Map
Community
- Address14648 Timber Point Milton GA
- SubdivisionClearbrook
- CityMilton
- CountyFulton – GA
- Zip Code30004
Similar Listings Nearby
- 3051 Maple Lane
Alpharetta, GA$2,400,000
3.70 miles away
- 15884 Meadow King Court
Milton, GA$2,399,000
2.75 miles away
- 16395 Henderson Road
Milton, GA$2,375,000
3.41 miles away
- 401 Lynne Circle
Alpharetta, GA$2,350,000
4.04 miles away
- 635 Claxton Lane
Milton, GA$2,350,000
1.14 miles away
- 15245 Fairfax Lane
Milton, GA$2,350,000
1.83 miles away
- 115 Von Lake Drive
Milton, GA$2,325,000
2.84 miles away
- 107 Cumming Street
Alpharetta, GA$2,325,000
3.79 miles away
- 240 Thompson Trail
Alpharetta, GA$2,320,000
1.07 miles away
- 105 Cumming Street
Alpharetta, GA$2,275,000
3.79 miles away

14648 Timber Point
Milton, GA
LIGHTBOX-IMAGES























































































































































































































































































































































































































































































































































































































































