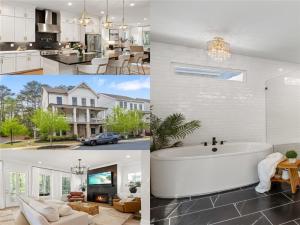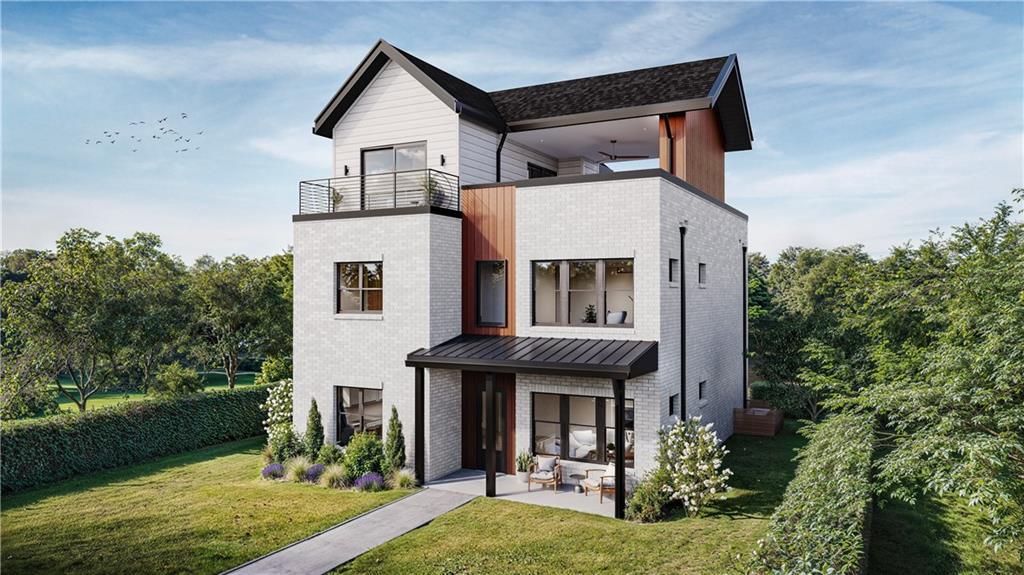This beautifully maintained and updated 2-story home offers an ideal blend of classic charm and modern upgrades—perfectly located less than a mile from the Alpharetta Arts Center and the vibrant heart of downtown Alpharetta, with its renowned restaurants, Town Green, Alpha Loop, and more. Featuring two luxurious primary suites, this home is designed for flexibility and comfort. The main-level junior primary suite offers convenience and privacy, while the upstairs primary retreat boasts a spa-inspired en suite bath and a custom-designed walk-in closet. Step into the elegant foyer, which flows seamlessly into the formal dining room and a stylish butler’s pantry—perfect for entertaining. The updated kitchen features gleaming Quartz countertops, a classic subway tile backsplash, and stainless steel appliances, opening into the cozy fireside living room. From here, step out to the fenced backyard oasis, complete with a flagstone patio and lush landscaping. On the main floor, you’ll also find a flex room ideal for a home office or gym, plus one-step entry from the garage through a functional mudroom area. Hardwood floors flow throughout the main level, complemented by new carpet in the main-level bedroom and upstairs bedrooms. Upstairs, enjoy a spacious loft—perfect as a second home office or reading nook—along with a private den/living area with barn door and two additional bedrooms. So many upgrades: crown-molding throughout home with upgraded wainscoting in dining room and foyer along with plantation shutters, upgraded light fixtures; brick flooring in main floor flex space. Custom pantry, custom cabinets and workbench in garage. Impeccable attention to detail, this home is truly move-in ready. Don’t miss this incredible opportunity to live close to everything Alpharetta has to offer—schedule your tour today!
Listing Provided Courtesy of Berkshire Hathaway HomeServices Georgia Properties
Property Details
Price:
$1,175,000
MLS #:
7579585
Status:
Active
Beds:
4
Baths:
4
Address:
3000 Haven Mill Lane
Type:
Single Family
Subtype:
Single Family Residence
Subdivision:
Glenhaven
City:
Milton
Listed Date:
May 14, 2025
State:
GA
Finished Sq Ft:
3,824
Total Sq Ft:
3,824
ZIP:
30004
Year Built:
2014
Schools
Elementary School:
Cogburn Woods
Middle School:
Hopewell
High School:
Cambridge
Interior
Appliances
Dishwasher, Double Oven, Electric Oven, Gas Cooktop, Gas Water Heater, Microwave, Self Cleaning Oven
Bathrooms
3 Full Bathrooms, 1 Half Bathroom
Cooling
Ceiling Fan(s), Central Air, Zoned
Fireplaces Total
1
Flooring
Brick, Carpet, Ceramic Tile, Hardwood
Heating
Forced Air, Natural Gas, Zoned
Laundry Features
In Hall, Laundry Room, Main Level, Sink
Exterior
Architectural Style
Traditional
Community Features
Homeowners Assoc, Near Schools, Near Shopping, Street Lights
Construction Materials
Hardi Plank Type
Exterior Features
Rain Gutters
Other Structures
None
Parking Features
Attached, Garage, Garage Door Opener, Garage Faces Front, Kitchen Level, Level Driveway
Roof
Composition, Shingle
Security Features
None
Financial
HOA Fee
$1,250
HOA Frequency
Annually
Initiation Fee
$1,250
Tax Year
2024
Taxes
$6,027
Map
Community
- Address3000 Haven Mill Lane Milton GA
- SubdivisionGlenhaven
- CityMilton
- CountyFulton – GA
- Zip Code30004
Similar Listings Nearby
- 750 Tannery Common
Alpharetta, GA$1,525,000
0.99 miles away
- 2200 Cortland Road
Milton, GA$1,500,000
2.37 miles away
- 2270 Dinsmore Road
Alpharetta, GA$1,499,999
4.26 miles away
- 10350 Alvin Road
Johns Creek, GA$1,499,999
4.52 miles away
- 326 Treble Way
Alpharetta, GA$1,499,900
2.35 miles away
- 396 Academy Street
Alpharetta, GA$1,499,000
1.44 miles away
- 221 Thompson Street
Alpharetta, GA$1,499,000
1.62 miles away
- 125 Hopewell Grove Drive
Milton, GA$1,499,000
3.99 miles away
- 1020 Lee Street
Milton, GA$1,475,000
3.14 miles away
- 324 Treble Way
Alpharetta, GA$1,469,900
2.36 miles away

3000 Haven Mill Lane
Milton, GA
LIGHTBOX-IMAGES







































































































































































































































































































































































































































































































































































































































