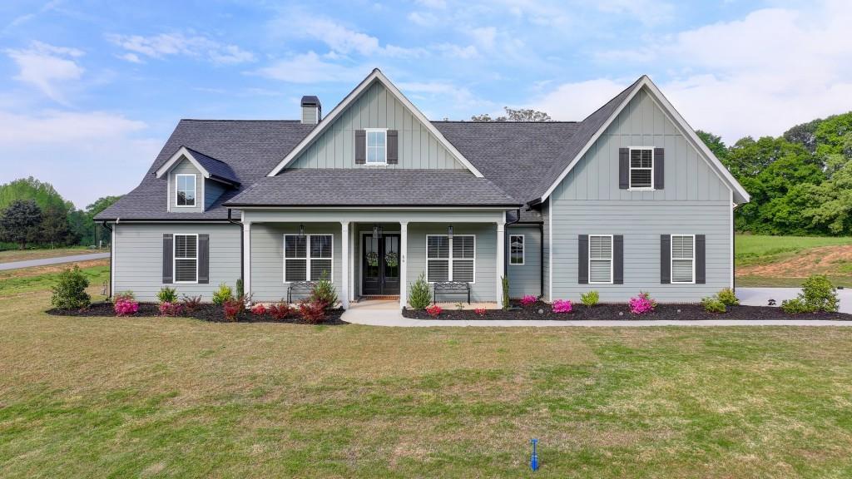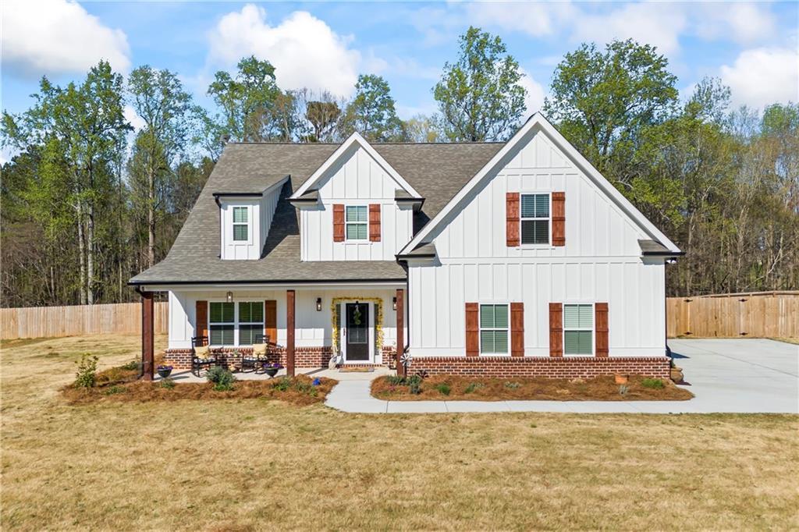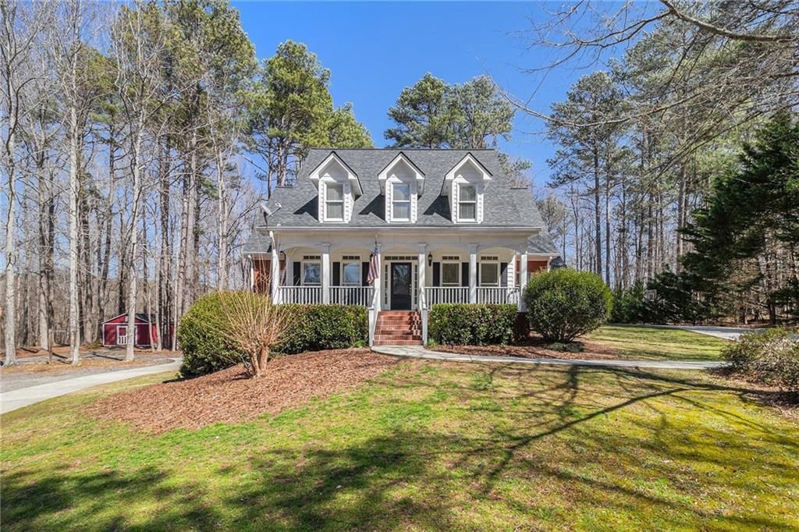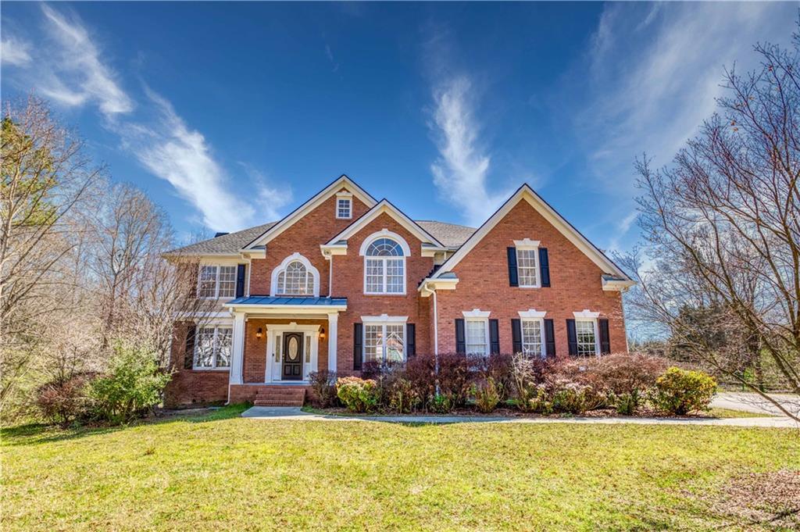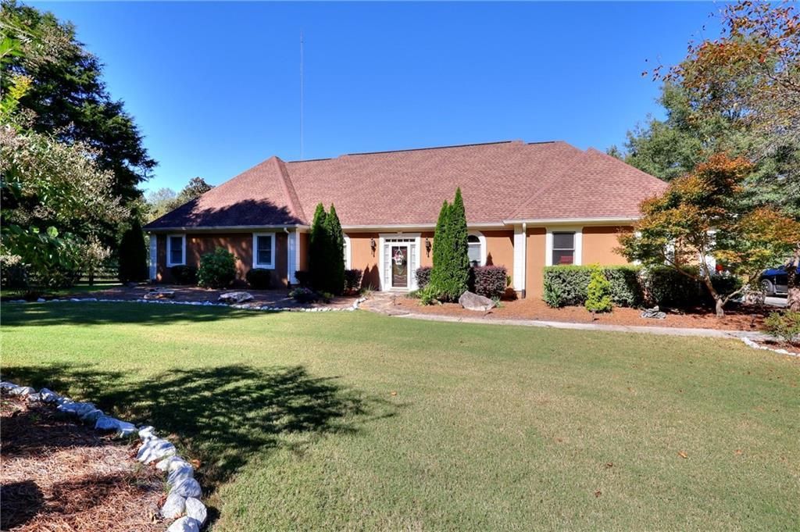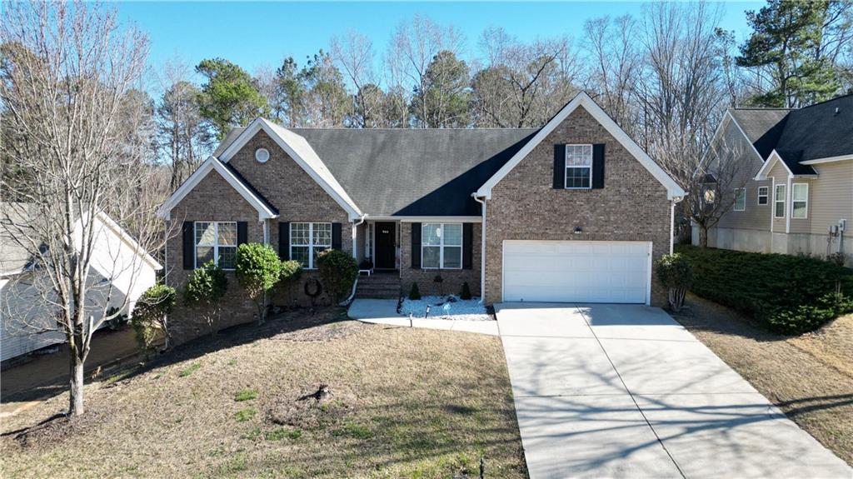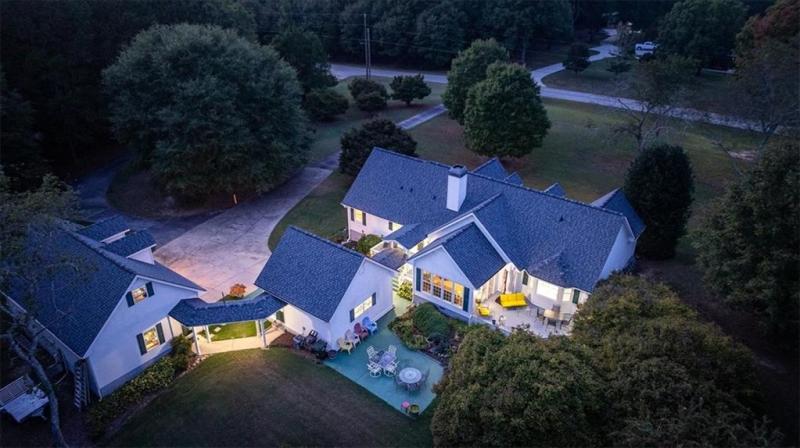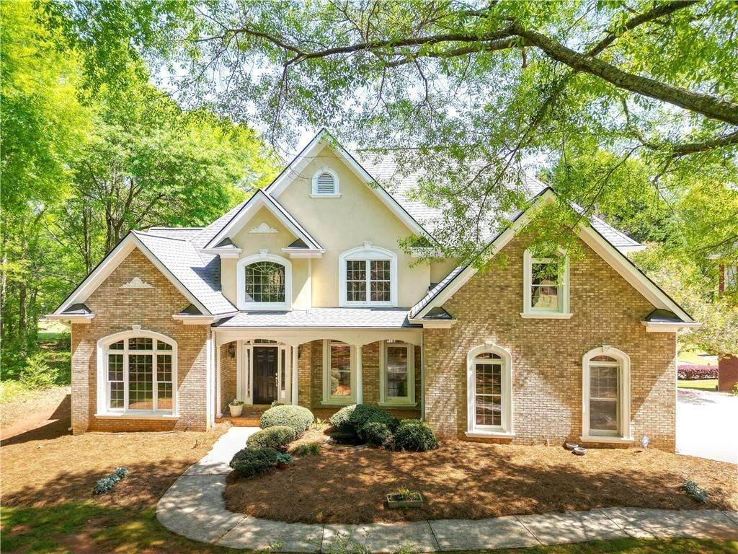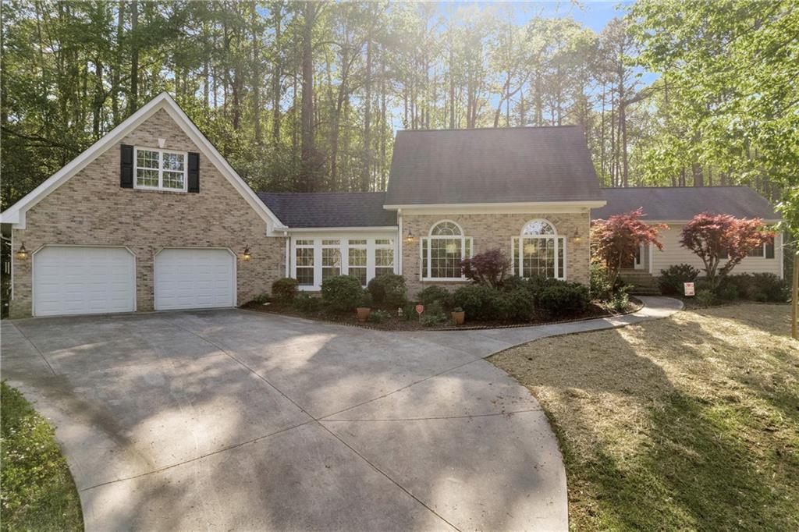You don’t want to miss the views from the rocking chair front porch of this gorgeous home! Sitting on 1.48 acres, with a full basement and it borders Green Space in both the back of the lot and on the side lot as well. (The side lot is 1.5 acres green space and will not be built on) Immaculately kept Craftsman style home with updates throughout. Upon entry into the foyer you’ll find a large dining room or make it into a flex area of your choice. Beautiful wood floors are found throughout the main. Vaulted ceilings in the spacious family room with a cozy stone fireplace. Open views from the family room to the updated kitchen which is complete with quartz countertops and a work island. Plenty of seating in the oversized breakfast area and breakfast bar that has seating as well. Split bedroom plan with 2 bedrooms (both with vaulted ceilings) and a bath on one side of the home. The large primary suite is found on the opposite side of the home complete with soaking tub, separate vanities and closets. Laundry and a guest half bath complete the main floor. Upstairs, there’s a huge bonus room and a full bathroom. The garage is oversized and has a storage room. The full basement is stubbed and ready for you to finish as you please. As a bonus, there’s also a storm shelter room in the basement. The back deck has all the privacy you crave, as this property borders the neighborhood Green Space, to the back and on the side.
Listing Provided Courtesy of Algin Realty, Inc.
Property Details
Price:
$599,900
MLS #:
7542519
Status:
Active
Beds:
3
Baths:
4
Address:
845 Ashland Falls Drive
Type:
Single Family
Subtype:
Single Family Residence
Subdivision:
Ashland Falls
City:
Monroe
Listed Date:
Mar 17, 2025
State:
GA
Finished Sq Ft:
5,227
Total Sq Ft:
5,227
ZIP:
30656
Year Built:
2015
See this Listing
Mortgage Calculator
Schools
Elementary School:
Walker Park
Middle School:
Carver
High School:
Monroe Area
Interior
Appliances
Dishwasher, Electric Cooktop, Electric Oven, Microwave
Bathrooms
3 Full Bathrooms, 1 Half Bathroom
Cooling
Central Air
Fireplaces Total
1
Flooring
Ceramic Tile, Hardwood, Other
Heating
Central
Laundry Features
In Hall, Laundry Room
Exterior
Architectural Style
Craftsman
Community Features
Homeowners Assoc
Construction Materials
Brick, Hardi Plank Type, Stone
Exterior Features
Private Yard
Other Structures
None
Parking Features
Attached, Garage
Parking Spots
2
Roof
Composition
Security Features
None
Financial
HOA Fee
$225
HOA Frequency
Annually
HOA Includes
Maintenance Grounds
Initiation Fee
$200
Tax Year
2024
Taxes
$4,495
Map
Community
- Address845 Ashland Falls Drive Monroe GA
- SubdivisionAshland Falls
- CityMonroe
- CountyWalton – GA
- Zip Code30656
Similar Listings Nearby
- 170 Ewing Way
Monroe, GA$774,425
3.46 miles away
- 86 Ewing Way
Dacula, GA$769,900
3.56 miles away
- 3205 George Williams Road
Monroe, GA$749,900
4.35 miles away
- 2300 Hawthorne Trace
Monroe, GA$749,000
4.70 miles away
- 8531 Parkview Court
Monroe, GA$740,000
3.97 miles away
- 3889 Pineybrook Drive
Loganville, GA$714,900
1.43 miles away
- 903 Creek Bottom Road
Loganville, GA$690,000
4.83 miles away
- 1230 Grapevine Trail
Monroe, GA$689,000
2.05 miles away
- 890 Providence Club Drive
Monroe, GA$680,000
3.93 miles away
- 1980 Cedar Bluff Road
Monroe, GA$679,500
2.63 miles away

845 Ashland Falls Drive
Monroe, GA
LIGHTBOX-IMAGES






























































