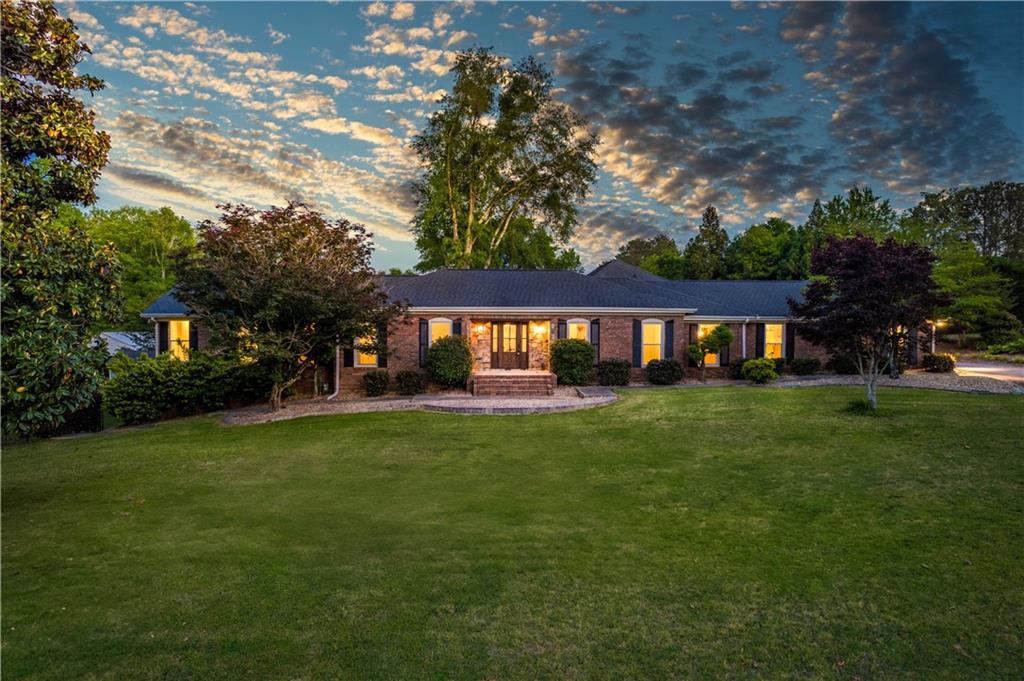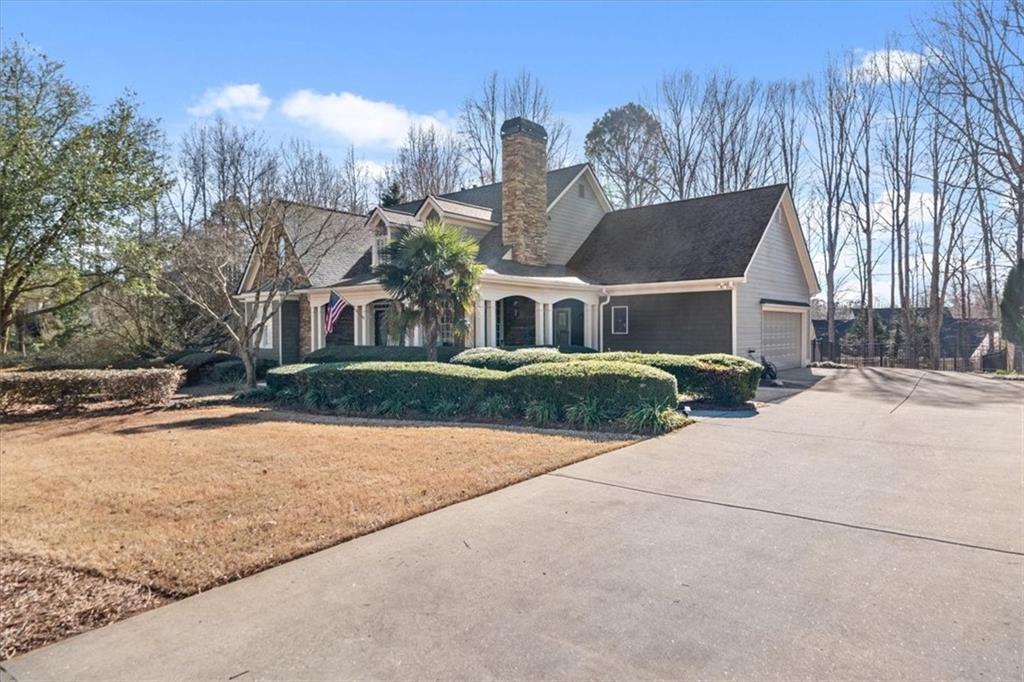Welcome to your dream Cape Cod retreat nestled on 5 picturesque acres. This charming residence offers 3 bedrooms and 2.5 baths, combining classic design with modern amenities. The open-concept living and dining areas flow seamlessly into a sunroom, flooding the space with natural light. The custom kitchen boasts an eat-in area, perfect for casual meals.
The home includes a detached three-car garage with power, water, commercial sink and unfinished potential apartment space. You will also find an additional heated and air-conditioned 20×20 flex building, ideal for an art studio, homeschool space, or pool house—the possibilities are endless. Step outside to a generous deck overlooking a professionally landscaped yard adorned with stunning Japanese maples, creating a serene oasis.
The expansive backyard provides ample space for gardening enthusiasts or enjoying the tranquil surroundings. This property is a peaceful retreat, blending comfort, creativity, and natural beauty. Don’t miss the opportunity to make this Cape Cod gem your own.
The home includes a detached three-car garage with power, water, commercial sink and unfinished potential apartment space. You will also find an additional heated and air-conditioned 20×20 flex building, ideal for an art studio, homeschool space, or pool house—the possibilities are endless. Step outside to a generous deck overlooking a professionally landscaped yard adorned with stunning Japanese maples, creating a serene oasis.
The expansive backyard provides ample space for gardening enthusiasts or enjoying the tranquil surroundings. This property is a peaceful retreat, blending comfort, creativity, and natural beauty. Don’t miss the opportunity to make this Cape Cod gem your own.
Listing Provided Courtesy of Malcom and Malcom Realty Prof, LLC.
Property Details
Price:
$689,000
MLS #:
7555964
Status:
Active
Beds:
3
Baths:
3
Address:
1230 Grapevine Trail
Type:
Single Family
Subtype:
Single Family Residence
Subdivision:
Grapevine Estates
City:
Monroe
Listed Date:
Apr 8, 2025
State:
GA
Finished Sq Ft:
4,181
Total Sq Ft:
4,181
ZIP:
30656
Year Built:
1988
See this Listing
Mortgage Calculator
Schools
Elementary School:
Walker Park
Middle School:
Carver
High School:
Monroe Area
Interior
Appliances
Dishwasher, Disposal, Electric Cooktop, Electric Oven, Electric Water Heater, Microwave, Refrigerator, Self Cleaning Oven
Bathrooms
2 Full Bathrooms, 1 Half Bathroom
Cooling
Ceiling Fan(s), Central Air, Electric, Zoned
Fireplaces Total
1
Flooring
Carpet, Hardwood
Heating
Electric, Zoned
Laundry Features
Laundry Closet, Main Level
Exterior
Architectural Style
Ranch
Community Features
None
Construction Materials
Other
Exterior Features
Courtyard, Private Yard, Rain Gutters
Other Structures
None
Parking Features
Garage, Level Driveway
Parking Spots
3
Roof
Shingle, Tar/ Gravel
Security Features
None
Financial
Tax Year
2023
Taxes
$846
Map
Community
- Address1230 Grapevine Trail Monroe GA
- SubdivisionGrapevine Estates
- CityMonroe
- CountyWalton – GA
- Zip Code30656
Similar Listings Nearby
- 1205 Highgrove Court
Monroe, GA$825,000
3.69 miles away
- 400 Fox Valley Drive
Monroe, GA$810,000
1.54 miles away
- 1660 Maple Ridge Drive
Loganville, GA$795,000
1.98 miles away
- 1530 Highland Creek Drive
Monroe, GA$750,000
2.57 miles away
- 3700 Tom Brewer Road
Loganville, GA$749,000
4.94 miles away
- 1300 Grapevine Trail
Monroe, GA$739,900
0.29 miles away
- 543 Sterling Water Drive
Monroe, GA$739,490
4.36 miles away
- 1365 Ivy Plantation
Monroe, GA$724,900
3.48 miles away
- 2300 Hawthorne Trace
Monroe, GA$719,900
3.09 miles away
- 3129 Etchison Road
Loganville, GA$700,000
1.85 miles away

1230 Grapevine Trail
Monroe, GA
LIGHTBOX-IMAGES












































































































































































































































































































































































































































































































































































































































