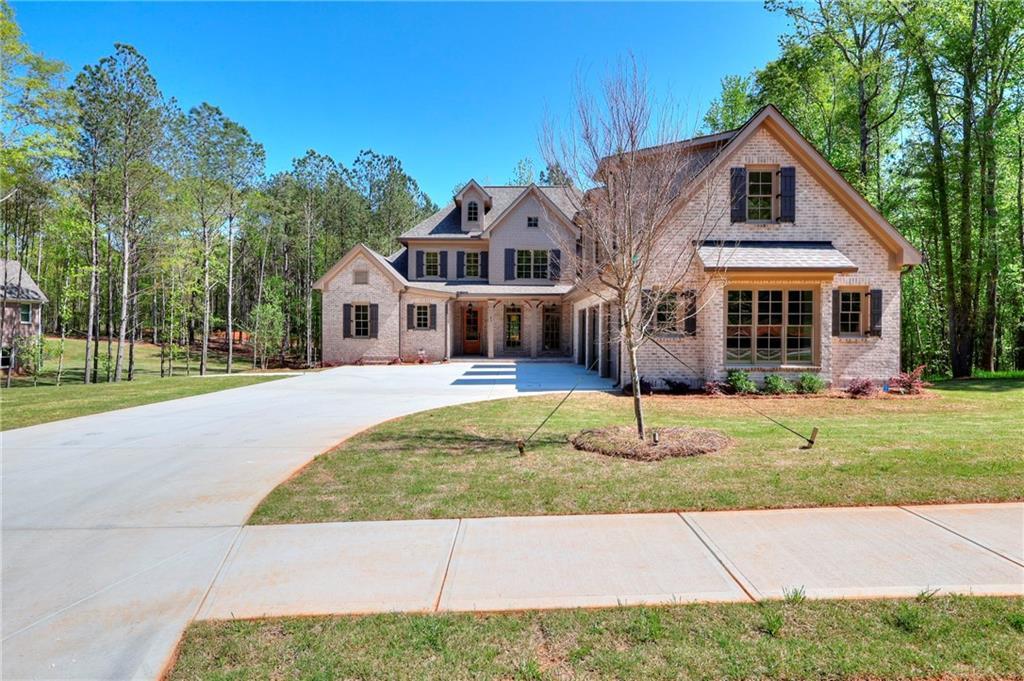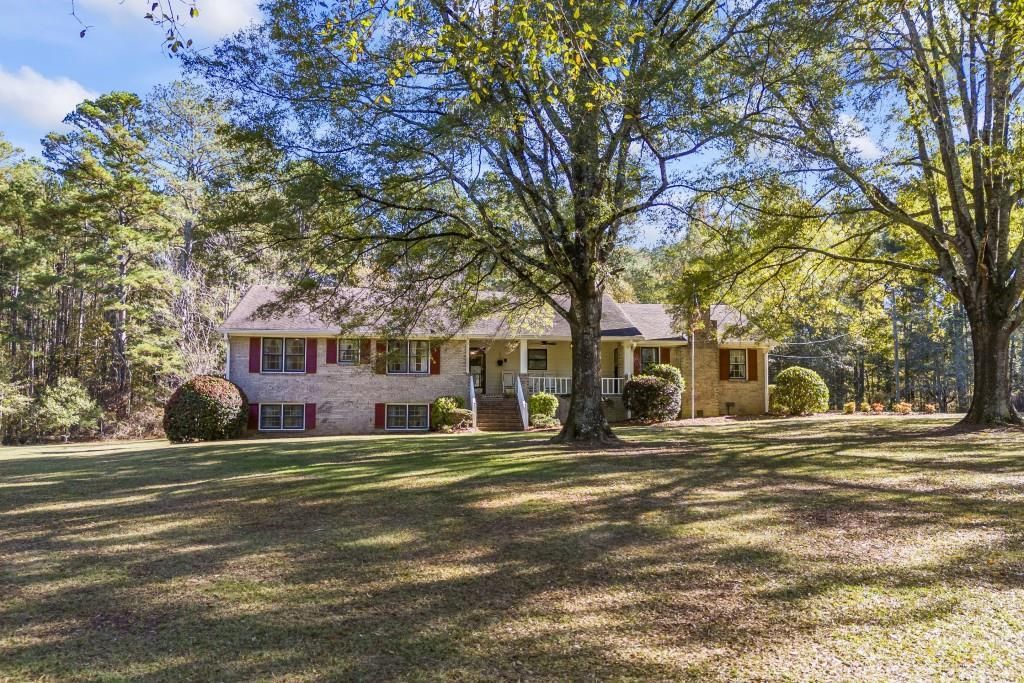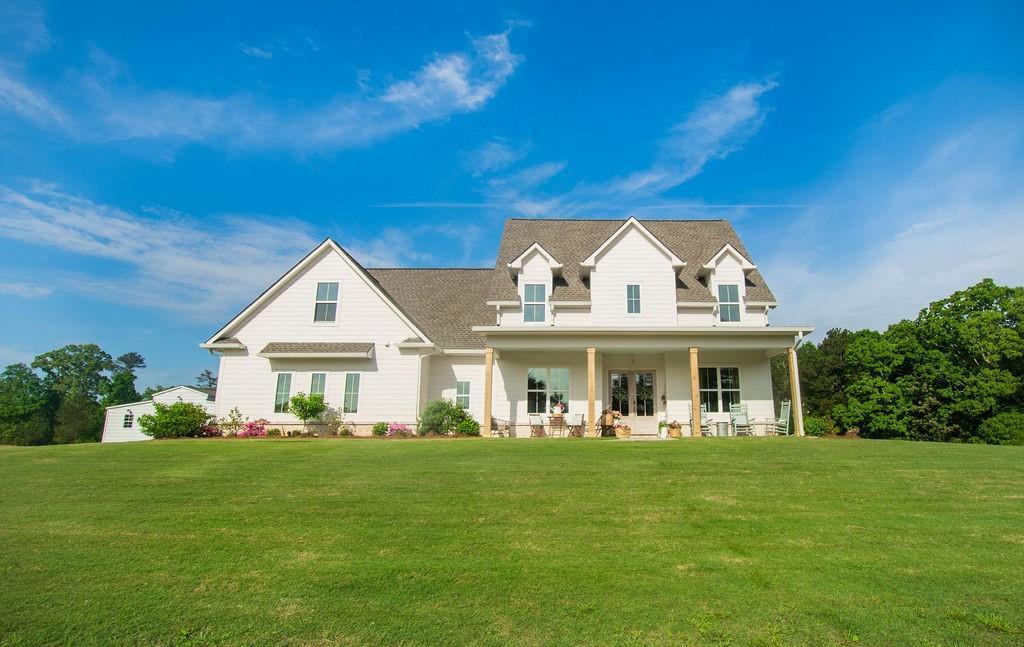Welcome to this beautiful custom-built home. Situated on over 4 acres of picturesque land with a serene year-round flowing creek, this property provides the perfect blend of elegance and tranquility. Featuring 5 spacious bedrooms and 5 baths. The primary bedroom suite, offering a private retreat and cozy fireplace. There is also a guest bedroom with a full bath on the main level. The chef-inspired kitchen boasts custom cabinetry, beautiful granite countertops, and high-end appliances, perfect for preparing gourmet meals and entertaining guests. The expansive two-story great room, with a double-sided fireplace, creates an open and inviting. On the large deck, you find the outdoor fireplace that provides the perfect setting for relaxing or entertaining. Upstairs, you’ll find three generously sized bedrooms that share a Jack and Jill bath, while an additional bedroom enjoys its own private bath, offering privacy and comfort for all family members or guests. The fully finished basement is complete with a wet bar, game room, and media room – ideal for movie nights or hosting gatherings. There is also a full bath on this level and a bonus room that could be used for an office or a craft room. This home combines luxury with natural beauty there is a place for a garden, there are mature pecan trees and berry bushes, a green house and chicken coop! In the last months there has been a new HVAC system upstairs and new septic tank and a water softener with a light filter in the well. This beauty has been inspected and appraise. We are priced lower than the appraisal. Located in the Youth/Walnut Grove school districts and within minutes of downtown Monroe. Make this your forever home today!
Listing Provided Courtesy of BHGRE Metro Brokers
Property Details
Price:
$719,900
MLS #:
7588060
Status:
Active
Beds:
5
Baths:
5
Address:
2300 Hawthorne Trace
Type:
Single Family
Subtype:
Single Family Residence
Subdivision:
HAWTHORNE STATION
City:
Monroe
Listed Date:
May 29, 2025
State:
GA
Finished Sq Ft:
4,508
Total Sq Ft:
4,508
ZIP:
30655
Year Built:
2002
See this Listing
Mortgage Calculator
Schools
Elementary School:
Youth
Middle School:
Youth
High School:
Walnut Grove
Interior
Appliances
Dishwasher, Electric Water Heater, Microwave, Refrigerator
Bathrooms
5 Full Bathrooms
Cooling
Central Air
Fireplaces Total
3
Flooring
Carpet, Tile, Hardwood
Heating
Central
Laundry Features
Laundry Closet, Laundry Room
Exterior
Architectural Style
Craftsman
Community Features
None
Construction Materials
Brick, Concrete
Exterior Features
Private Yard
Other Structures
Barn(s), Storage
Parking Features
Garage Door Opener, Attached, Garage
Parking Spots
4
Roof
Composition
Security Features
None
Financial
Tax Year
2024
Taxes
$6,394
Map
Community
- Address2300 Hawthorne Trace Monroe GA
- SubdivisionHAWTHORNE STATION
- CityMonroe
- CountyWalton – GA
- Zip Code30655
Similar Listings Nearby
- 1270 Grapevine Trail
Monroe, GA$925,000
3.01 miles away
- 541 Saint Ives Walk
Monroe, GA$900,000
4.07 miles away
- 43 Iroquois Court
Covington, GA$899,000
2.33 miles away
- 3520 Tom Brewer Road
Loganville, GA$899,000
3.48 miles away
- 815 Spring View Court
Covington, GA$895,000
2.99 miles away
- 774 Forrester Cemetery Road
Covington, GA$875,000
3.84 miles away
- 1205 Highgrove Court
Monroe, GA$825,000
0.74 miles away
- 400 Fox Valley Drive
Monroe, GA$810,000
4.53 miles away
- 1660 Maple Ridge Drive
Loganville, GA$795,000
3.61 miles away
- 1530 Highland Creek Drive
Monroe, GA$750,000
4.49 miles away

2300 Hawthorne Trace
Monroe, GA
LIGHTBOX-IMAGES



















































































































































































































































































































































































































































































































































































































































































































































































































































