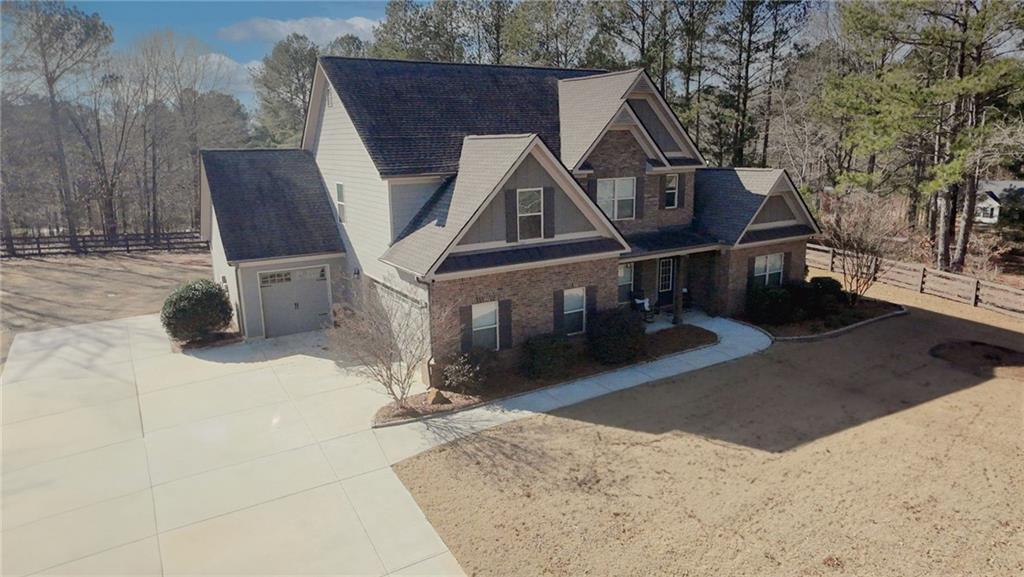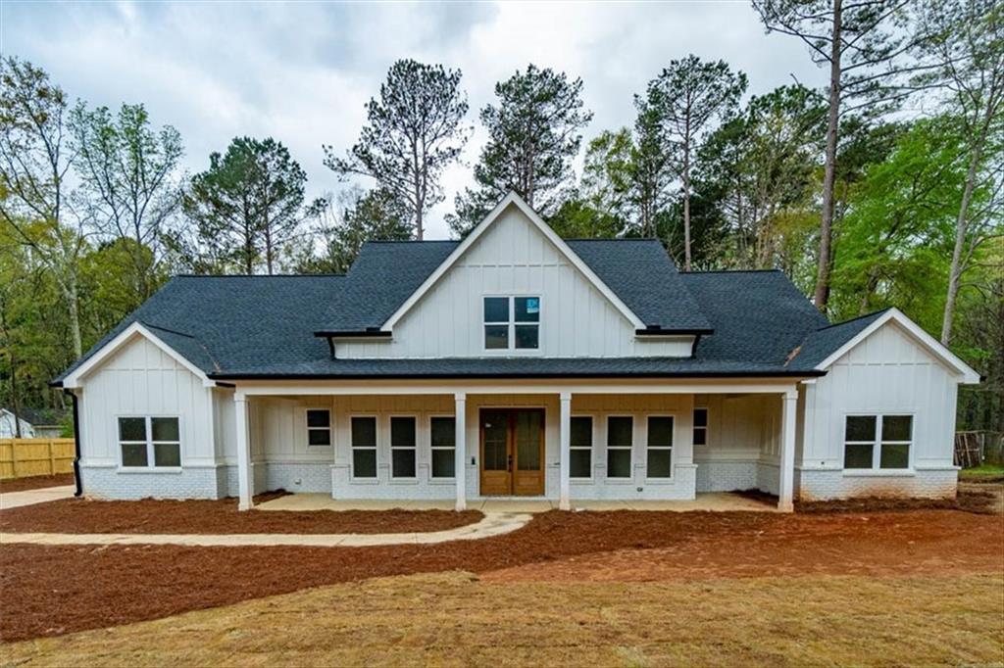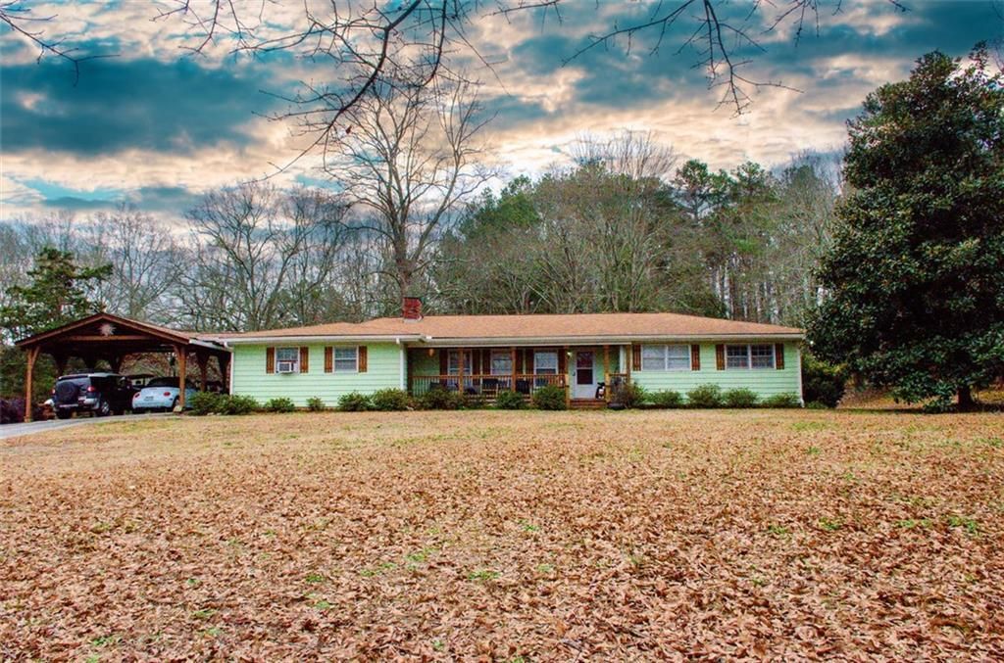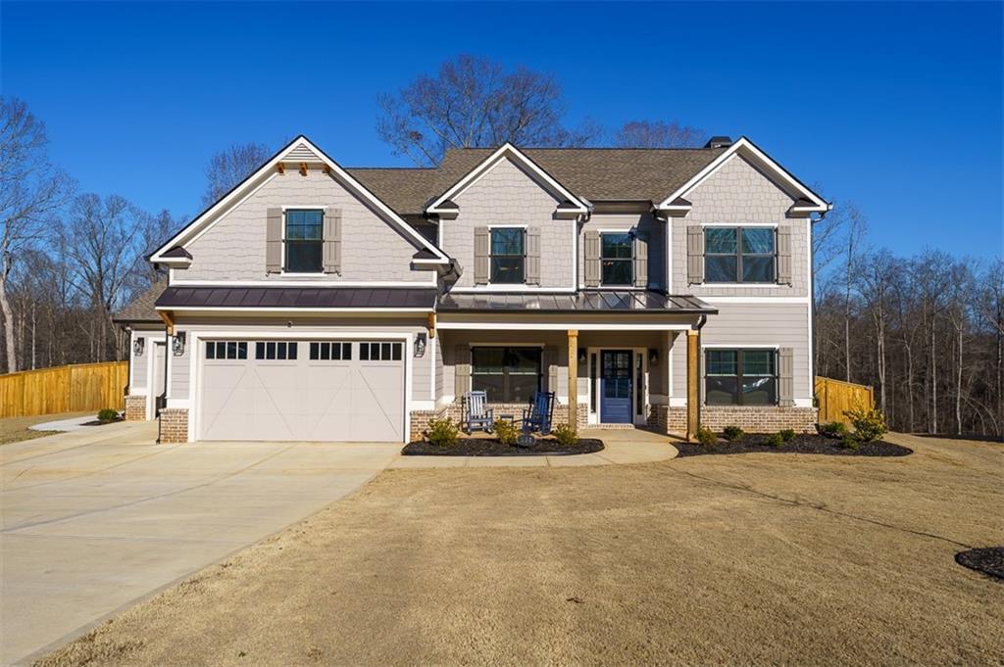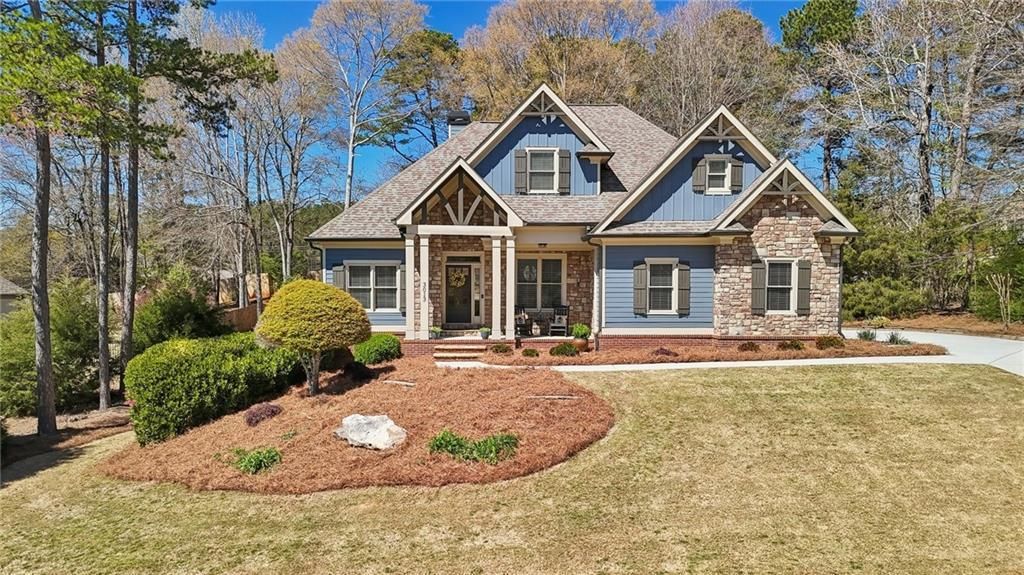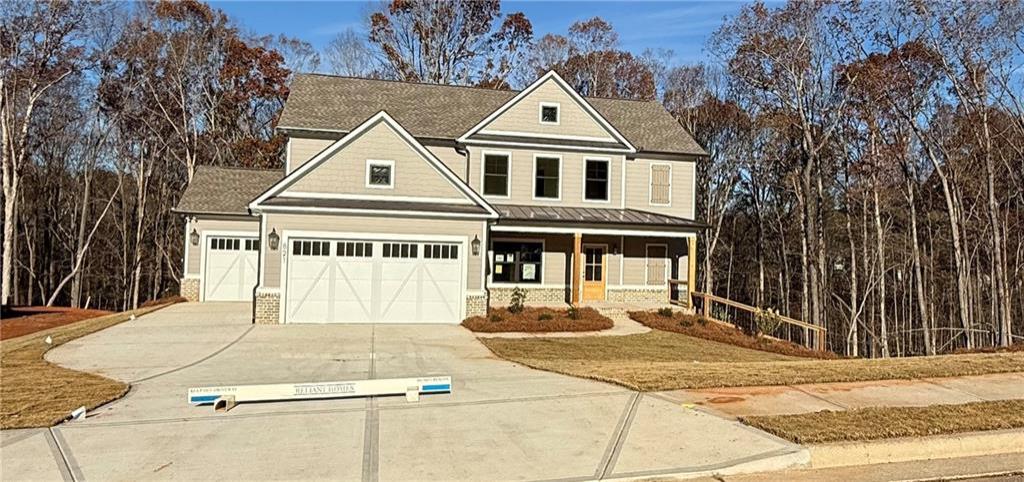his 2017 custom-built Craftsman in the coveted Highland Creek community is your dream home! With a third-car garage, relaxing hot tub, and an open floor plan, it’s designed for both comfort and style. The main level features a dreamy master suite, soaring two-story family room, and a kitchen that flows effortlessly to an outdoor kitchen and fenced backyard-perfect for entertaining! Upstairs, enjoy a versatile loft, bonus room, and three spacious bedrooms with two full baths. Don’t miss out-schedule your tour today!
Listing Provided Courtesy of NorthGroup Real Estate
Property Details
Price:
$514,900
MLS #:
7503755
Status:
Active
Beds:
4
Baths:
4
Address:
1812 Highland Creek Drive
Type:
Single Family
Subtype:
Single Family Residence
Subdivision:
Highland Creek
City:
Monroe
Listed Date:
Jan 2, 2025
State:
GA
Finished Sq Ft:
2,961
Total Sq Ft:
2,961
ZIP:
30656
Year Built:
2017
See this Listing
Mortgage Calculator
Schools
Elementary School:
Monroe
Middle School:
Carver
High School:
Monroe Area
Interior
Appliances
Dishwasher, Tankless Water Heater
Bathrooms
3 Full Bathrooms, 1 Half Bathroom
Cooling
Ceiling Fan(s), Central Air
Fireplaces Total
1
Flooring
Carpet, Ceramic Tile, Hardwood
Heating
Central
Laundry Features
Main Level, Mud Room
Exterior
Architectural Style
Craftsman, Ranch
Community Features
Clubhouse, Homeowners Assoc, Near Schools, Near Shopping, Pool, Tennis Court(s)
Construction Materials
Cement Siding
Exterior Features
Other
Other Structures
Outdoor Kitchen, Other
Parking Features
Attached, Detached, Garage, Garage Door Opener, Garage Faces Side, Kitchen Level, Level Driveway
Roof
Composition
Security Features
Smoke Detector(s)
Financial
HOA Fee
$1,020
HOA Frequency
Annually
HOA Includes
Swim, Termite
Initiation Fee
$300
Tax Year
2023
Taxes
$5,189
Map
Community
- Address1812 Highland Creek Drive Monroe GA
- SubdivisionHighland Creek
- CityMonroe
- CountyWalton – GA
- Zip Code30656
Similar Listings Nearby
- 625 Carl Davis Road
Monroe, GA$659,000
4.24 miles away
- 1530 Giles Road
Monroe, GA$655,000
4.66 miles away
- 502 Camp Lake Road
Monroe, GA$650,000
3.07 miles away
- 1400 New Hope Church Road
Loganville, GA$649,999
2.89 miles away
- 298 Flat Creek Drive
Monroe, GA$649,900
4.01 miles away
- 547 Sterling Water Drive
Monroe, GA$649,900
4.62 miles away
- 3013 Sweetwater Trail
Monroe, GA$647,999
3.00 miles away
- 821 Spring Creek Way
Monroe, GA$644,313
4.03 miles away
- 555 Breedlove Drive
Monroe, GA$640,000
2.70 miles away
- 800 Spring Creek Way
Monroe, GA$634,495
3.92 miles away

1812 Highland Creek Drive
Monroe, GA
LIGHTBOX-IMAGES





































































































