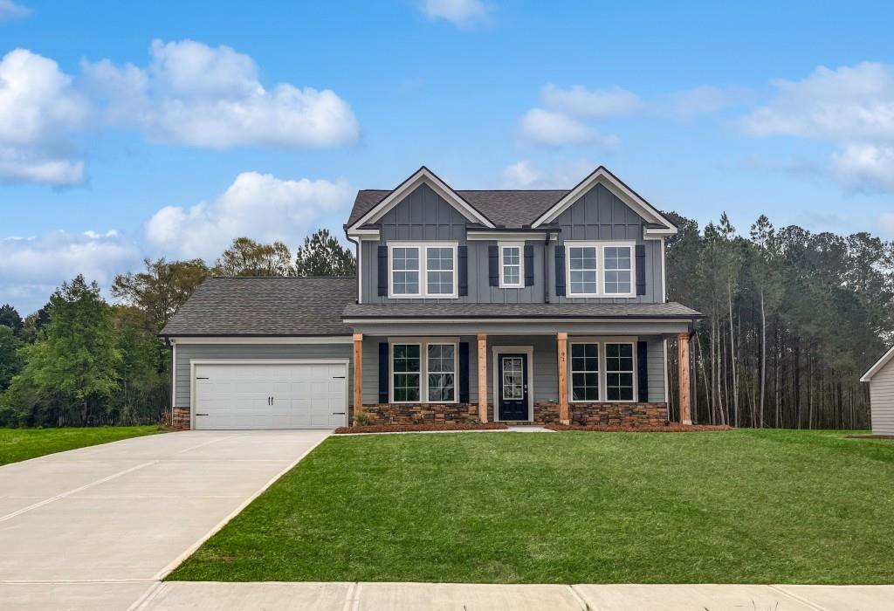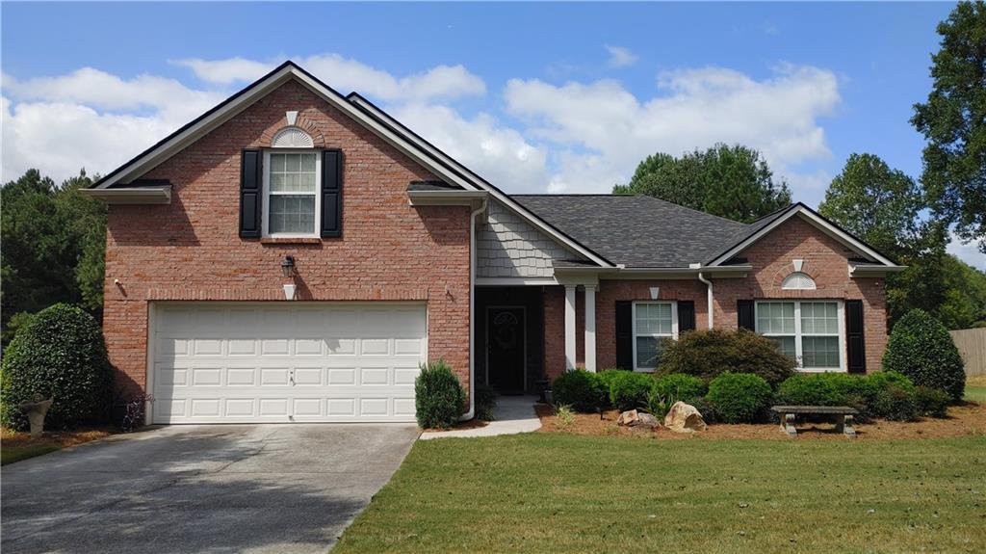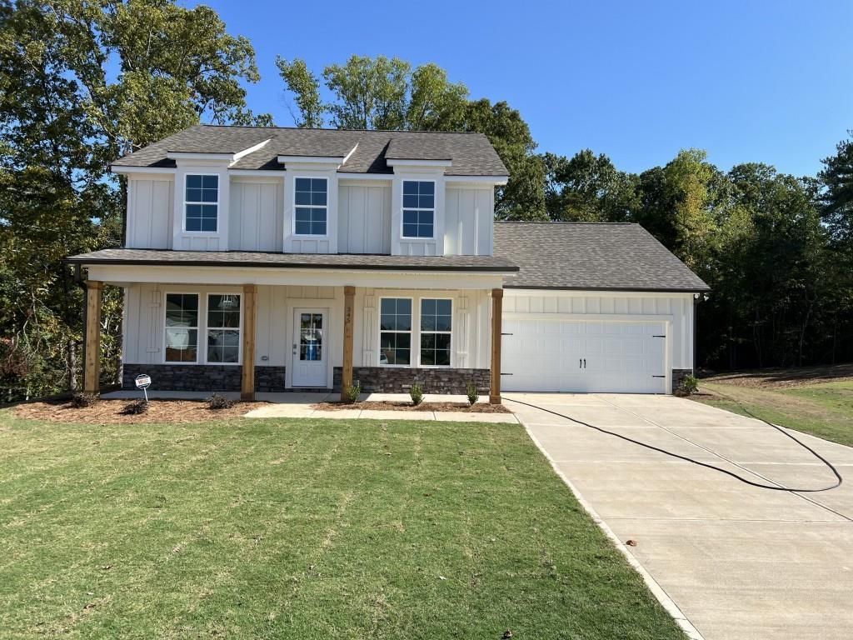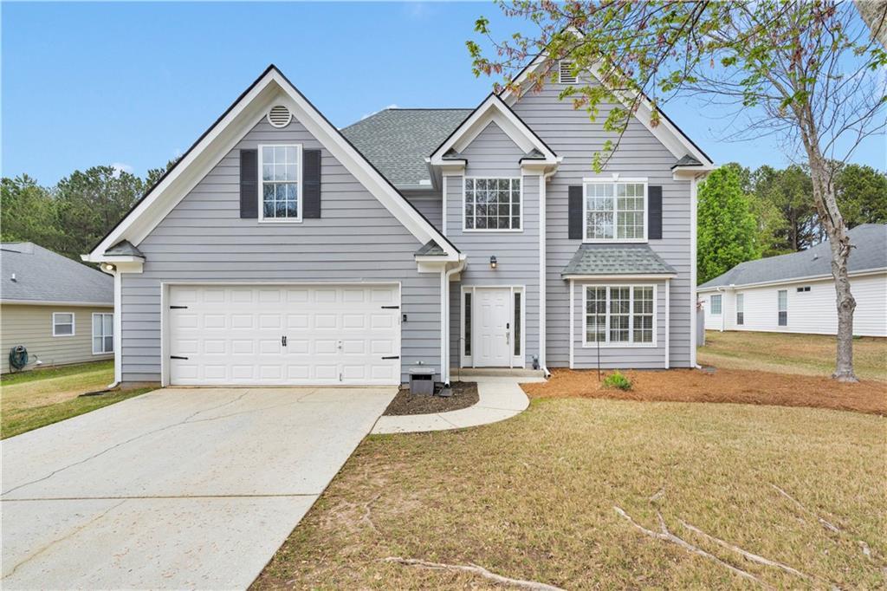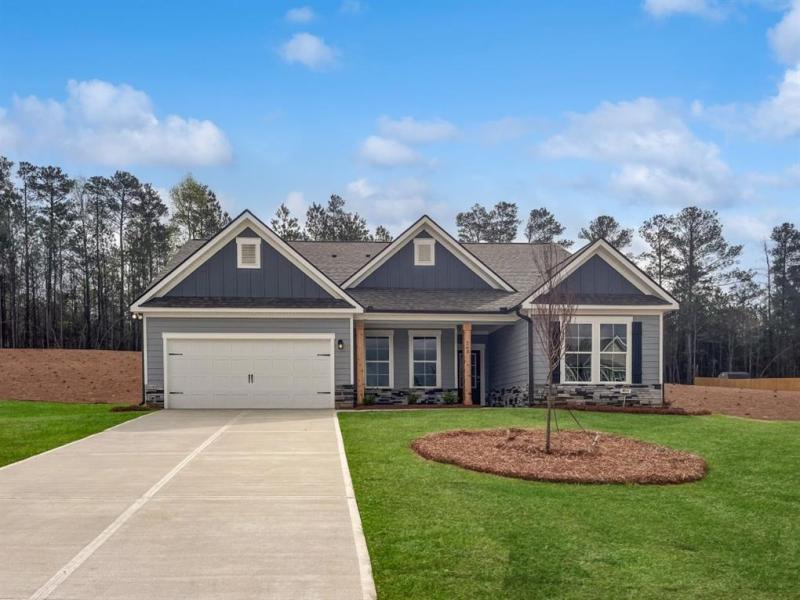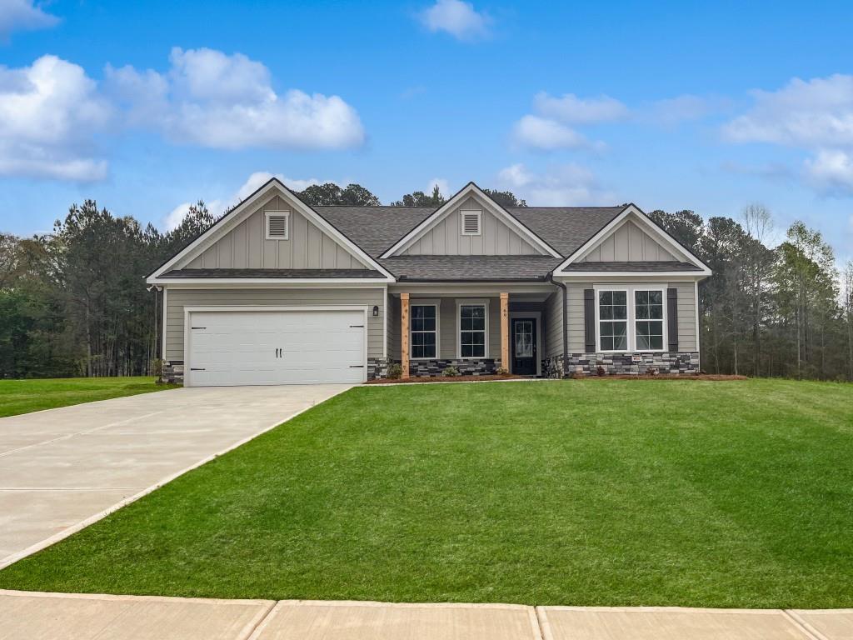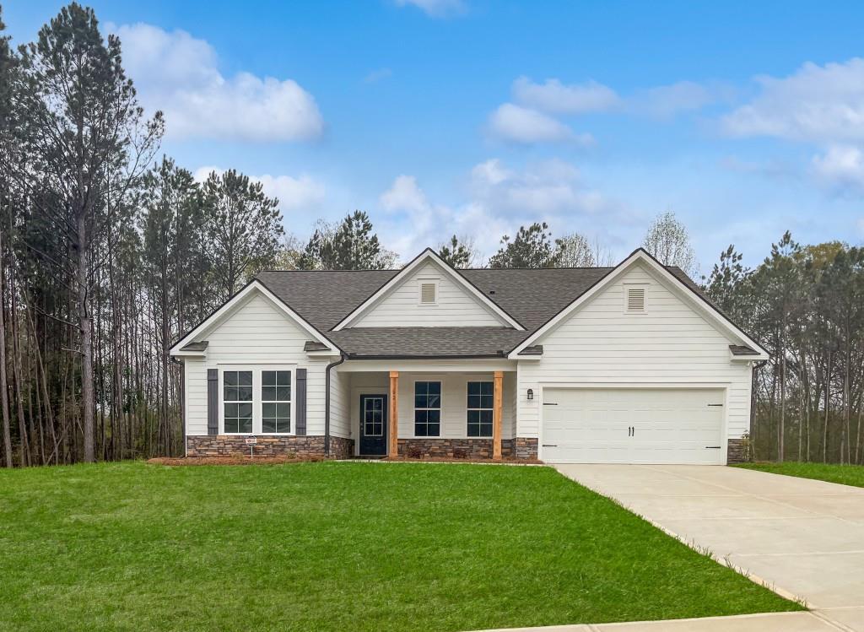Seller will contribute $5,000.00 towards Closing Costs.
This home is fantastic! The combination of a spacious layout, practical features, and thoughtful design really makes it stand out. Here are a few highlights:
3 Bedrooms, 2 Bathrooms: Plenty of space for family or guests. Ranch Style: All on one level, which is great for accessibility and convenience.
Front Porch and Huge Flat Back Yard: Perfect for enjoying the outdoors. Wide Hallway to Bedrooms: Adds a touch of elegance and makes moving furniture a breeze. Breakfast Area: Cozy spot for morning meals. Two Outbuildings/Sheds: Extra storage or potential workshops. Vinyl Siding: Low maintenance and easy to care for. Oversize Garage: More room for vehicles and storage. RV Parking with 50 Amp Connection: Ideal for road trip enthusiasts. Large Walk-in Pantry and Laundry Room off Kitchen: Convenience at its best. All Electric: Simplifies utility management. 100′ Buffer Behind House for Privacy: Offers a sense of seclusion. Large Storage Room off Garage: Additional space for your needs. It sounds like a perfect place to call home. Anything else special about it that you’d like to share? ??
This home is fantastic! The combination of a spacious layout, practical features, and thoughtful design really makes it stand out. Here are a few highlights:
3 Bedrooms, 2 Bathrooms: Plenty of space for family or guests. Ranch Style: All on one level, which is great for accessibility and convenience.
Front Porch and Huge Flat Back Yard: Perfect for enjoying the outdoors. Wide Hallway to Bedrooms: Adds a touch of elegance and makes moving furniture a breeze. Breakfast Area: Cozy spot for morning meals. Two Outbuildings/Sheds: Extra storage or potential workshops. Vinyl Siding: Low maintenance and easy to care for. Oversize Garage: More room for vehicles and storage. RV Parking with 50 Amp Connection: Ideal for road trip enthusiasts. Large Walk-in Pantry and Laundry Room off Kitchen: Convenience at its best. All Electric: Simplifies utility management. 100′ Buffer Behind House for Privacy: Offers a sense of seclusion. Large Storage Room off Garage: Additional space for your needs. It sounds like a perfect place to call home. Anything else special about it that you’d like to share? ??
Listing Provided Courtesy of Chapman Hall Professionals
Property Details
Price:
$349,000
MLS #:
7526951
Status:
Active
Beds:
3
Baths:
2
Address:
1413 Nunnally Trace
Type:
Single Family
Subtype:
Single Family Residence
Subdivision:
Nunnally Forest
City:
Monroe
Listed Date:
Feb 17, 2025
State:
GA
Finished Sq Ft:
1,684
Total Sq Ft:
1,684
ZIP:
30655
Year Built:
1998
See this Listing
Mortgage Calculator
Schools
Elementary School:
Youth
Middle School:
Youth
High School:
Walnut Grove
Interior
Appliances
Dishwasher, Electric Cooktop, Electric Oven, Microwave
Bathrooms
2 Full Bathrooms
Cooling
Ceiling Fan(s), Central Air
Fireplaces Total
1
Flooring
Carpet, Wood
Heating
Central
Laundry Features
Electric Dryer Hookup, Laundry Room
Exterior
Architectural Style
Ranch
Community Features
None
Construction Materials
Vinyl Siding
Exterior Features
None
Other Structures
Outbuilding
Parking Features
Driveway, Garage, Level Driveway, R V Access/ Parking
Parking Spots
1
Roof
Composition, Shingle
Security Features
None
Financial
HOA Fee
$82
HOA Frequency
Annually
Tax Year
2024
Taxes
$580
Map
Community
- Address1413 Nunnally Trace Monroe GA
- SubdivisionNunnally Forest
- CityMonroe
- CountyWalton – GA
- Zip Code30655
Similar Listings Nearby
- 3615 Briscoe Drive
Monroe, GA$449,000
0.65 miles away
- 331 River Station Drive
Monroe, GA$448,900
4.06 miles away
- 91 River Station Drive
Monroe, GA$440,750
3.84 miles away
- 207 Belmont Drive
Monroe, GA$440,000
2.94 miles away
- 3395 Timberland Road
Monroe, GA$439,900
1.38 miles away
- 345 River Station Drive
Monroe, GA$439,850
4.08 miles away
- 2061 Emerald Drive
Loganville, GA$438,000
3.10 miles away
- 263 River Station Drive
Monroe, GA$432,350
4.00 miles away
- 69 River Station Drive
Monroe, GA$431,850
3.82 miles away
- 52 River Station Drive
Monroe, GA$431,850
3.79 miles away

1413 Nunnally Trace
Monroe, GA
LIGHTBOX-IMAGES



















































































