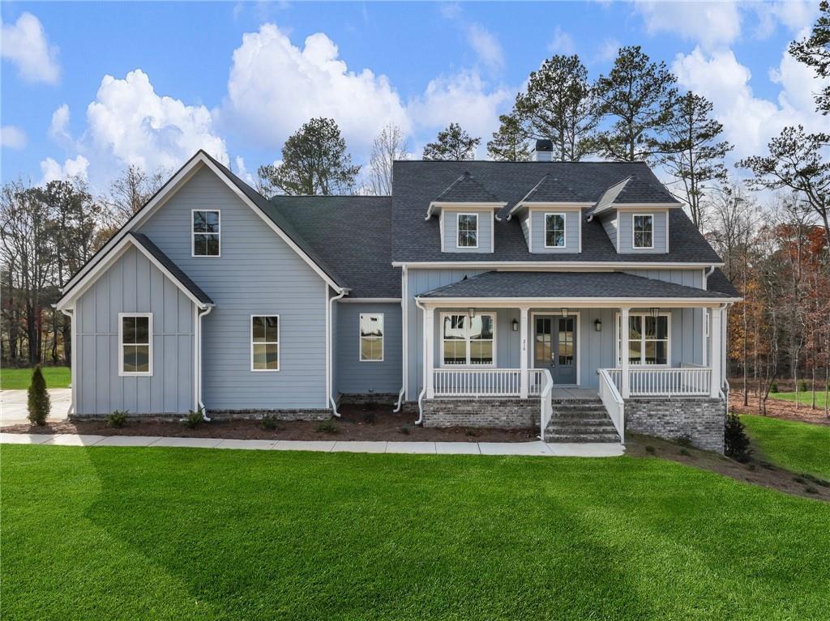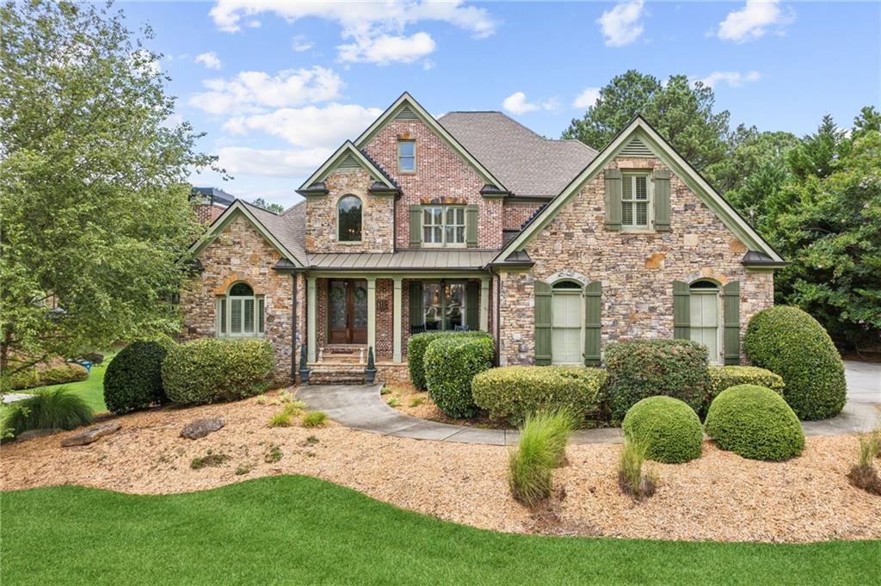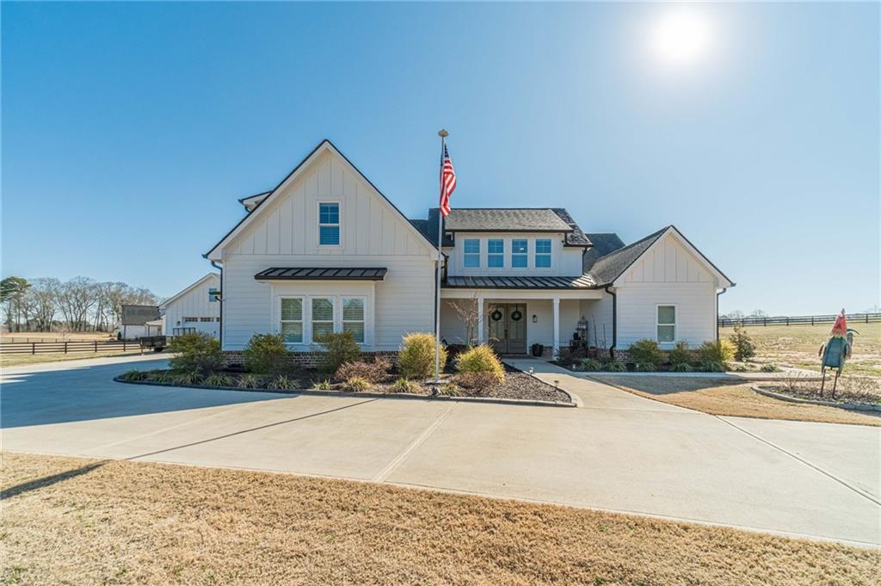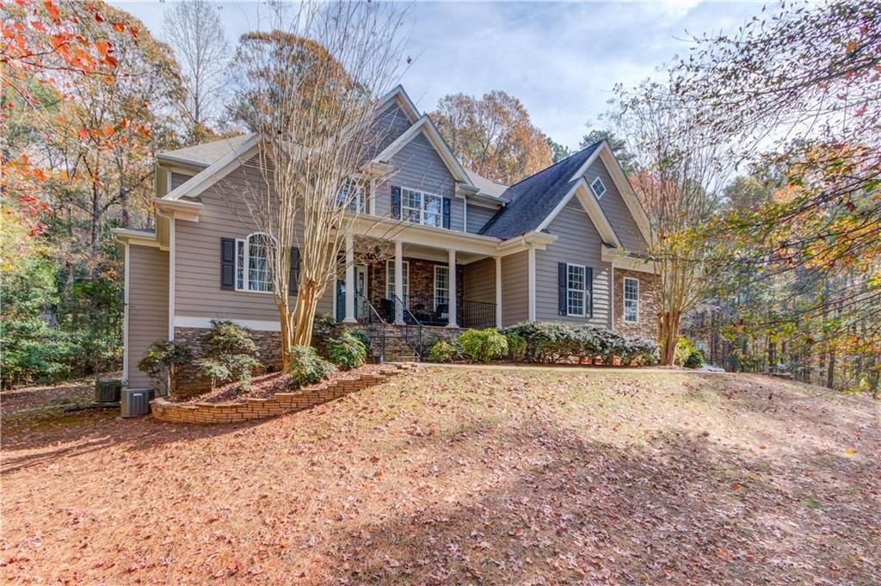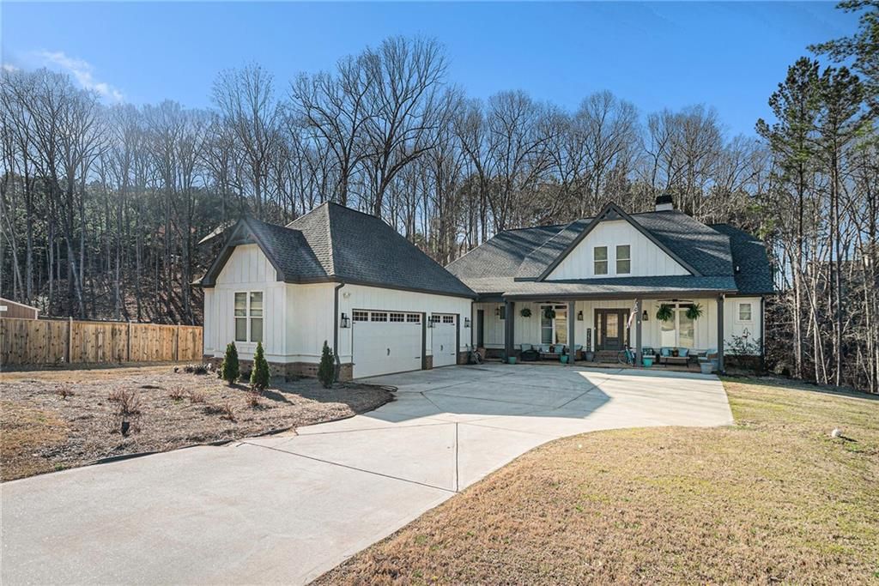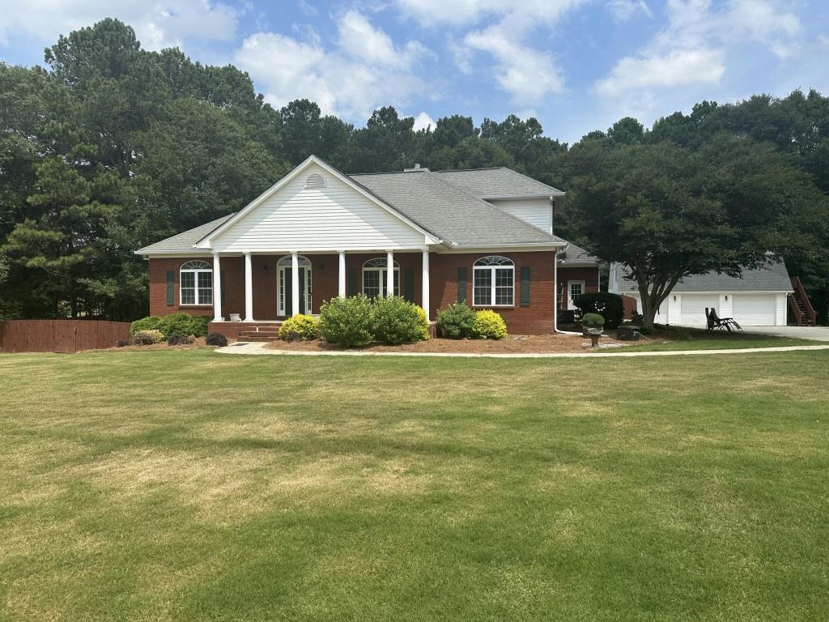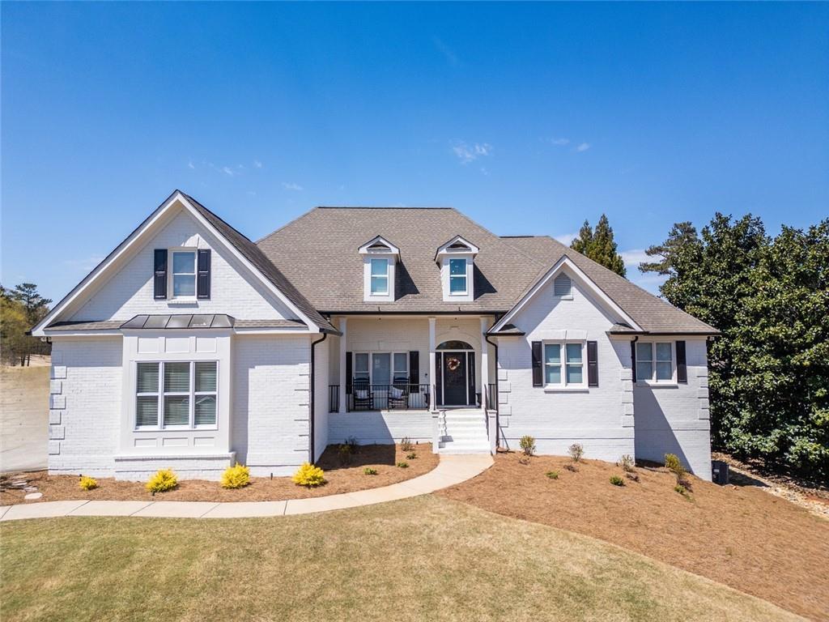NEW CONSTRUCTION- MOVE-IN READY!! SELLER TO CONTRIBUTE $12,000 TOWARD CLOSING COSTS WITH PREFERRED LENDER!
Lot 16- Hydrangea Plan. Beautiful ranch style home under construction in Old Town Estates, a community built with family in mind. Large, level, and partially wooded estate sized lot gives you 2.01 acres of privacy. This home has a gourmet kitchen with a family sized island and cafe dining, walk-in pantry with solid wood shelving, tons of storage, and gorgeous finishes to come. It’s open to the family room, complete with a masonry fireplace and built-in bookshelves and cabinets. There are 3 bedrooms and 3 full bathrooms on the main level. The master bathroom has a large frameless shower and separate soaking tub. The large laundry room has cabinets and a utility sink along with two entrances; one coming from the master closet, and the other coming from the hallway containing the two main floor secondary bedrooms. Upstairs, you’ll find a bonus room and a 4th bedroom with a full bath and walk-in closet. This home also has a walk-in attic. The large, 3-car garage leads into a roomy mudroom. Outside, you can pick from either your covered front porch or covered back patio complete with a fireplace to enjoy the peace and quiet. The high ceilings and doorways along with the many high-end finishing touches are impressive. You have to see this home to really appreciate it!
**PICTURES REPRESENT THE HYDRANGEA FLOORPLAN AND AVAILABLE FINISHES. ACTUAL ELEVATION AND SELECTIONS MAY VARY**
Lot 16- Hydrangea Plan. Beautiful ranch style home under construction in Old Town Estates, a community built with family in mind. Large, level, and partially wooded estate sized lot gives you 2.01 acres of privacy. This home has a gourmet kitchen with a family sized island and cafe dining, walk-in pantry with solid wood shelving, tons of storage, and gorgeous finishes to come. It’s open to the family room, complete with a masonry fireplace and built-in bookshelves and cabinets. There are 3 bedrooms and 3 full bathrooms on the main level. The master bathroom has a large frameless shower and separate soaking tub. The large laundry room has cabinets and a utility sink along with two entrances; one coming from the master closet, and the other coming from the hallway containing the two main floor secondary bedrooms. Upstairs, you’ll find a bonus room and a 4th bedroom with a full bath and walk-in closet. This home also has a walk-in attic. The large, 3-car garage leads into a roomy mudroom. Outside, you can pick from either your covered front porch or covered back patio complete with a fireplace to enjoy the peace and quiet. The high ceilings and doorways along with the many high-end finishing touches are impressive. You have to see this home to really appreciate it!
**PICTURES REPRESENT THE HYDRANGEA FLOORPLAN AND AVAILABLE FINISHES. ACTUAL ELEVATION AND SELECTIONS MAY VARY**
Listing Provided Courtesy of Peggy Slappey Properties Inc.
Property Details
Price:
$779,750
MLS #:
7492536
Status:
Pending
Beds:
4
Baths:
4
Address:
9 Ewing Way
Type:
Single Family
Subtype:
Single Family Residence
Subdivision:
Old Town Estates
City:
Monroe
Listed Date:
Dec 2, 2024
State:
GA
Finished Sq Ft:
3,370
Total Sq Ft:
3,370
ZIP:
30656
Year Built:
2024
Schools
Elementary School:
Walker Park
Middle School:
Carver
High School:
Monroe Area
Interior
Appliances
Dishwasher, Disposal, Double Oven, Gas Cooktop, Gas Water Heater, Microwave, Range Hood
Bathrooms
4 Full Bathrooms
Cooling
Ceiling Fan(s), Central Air
Fireplaces Total
2
Flooring
Carpet, Ceramic Tile, Hardwood
Heating
Natural Gas
Laundry Features
Laundry Room, Main Level, Mud Room, Sink
Exterior
Architectural Style
Craftsman, Farmhouse
Community Features
Homeowners Assoc
Construction Materials
Cement Siding
Exterior Features
Private Entrance
Other Structures
None
Parking Features
Driveway, Garage, Garage Door Opener, Garage Faces Side, Kitchen Level, Level Driveway
Roof
Composition
Security Features
Smoke Detector(s)
Financial
HOA Fee
$500
HOA Frequency
Annually
HOA Includes
Reserve Fund
Initiation Fee
$500
Tax Year
2024
Map
Community
- Address9 Ewing Way Monroe GA
- SubdivisionOld Town Estates
- CityMonroe
- CountyWalton – GA
- Zip Code30656
Similar Listings Nearby
- 1560 Tapestry Ridge
Lawrenceville, GA$999,900
3.49 miles away
- 862 Tom Miller Road
Bethlehem, GA$950,000
3.03 miles away
- 216 Ewing Way
Monroe, GA$899,800
0.24 miles away
- 3215 Kylee Dawn Circle
Lawrenceville, GA$899,000
2.82 miles away
- 4065 Bold Springs Road
Monroe, GA$899,000
2.31 miles away
- 3284 Kylee Dawn Circle
Lawrenceville, GA$885,000
2.88 miles away
- 3000 THE SPRINGS Drive
Monroe, GA$859,900
4.92 miles away
- 2312 Allison Way
Loganville, GA$850,000
4.73 miles away
- 3220 Indian Shoals Road
Dacula, GA$829,900
1.69 miles away
- 410 Providence Club Drive
Monroe, GA$805,000
2.45 miles away

9 Ewing Way
Monroe, GA
LIGHTBOX-IMAGES




























































































































































































