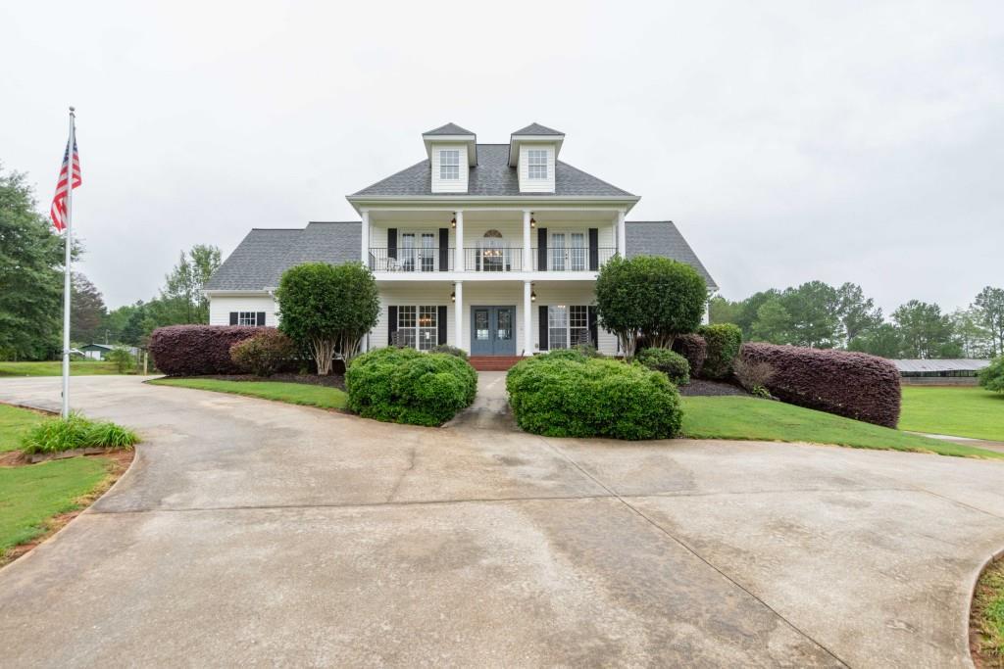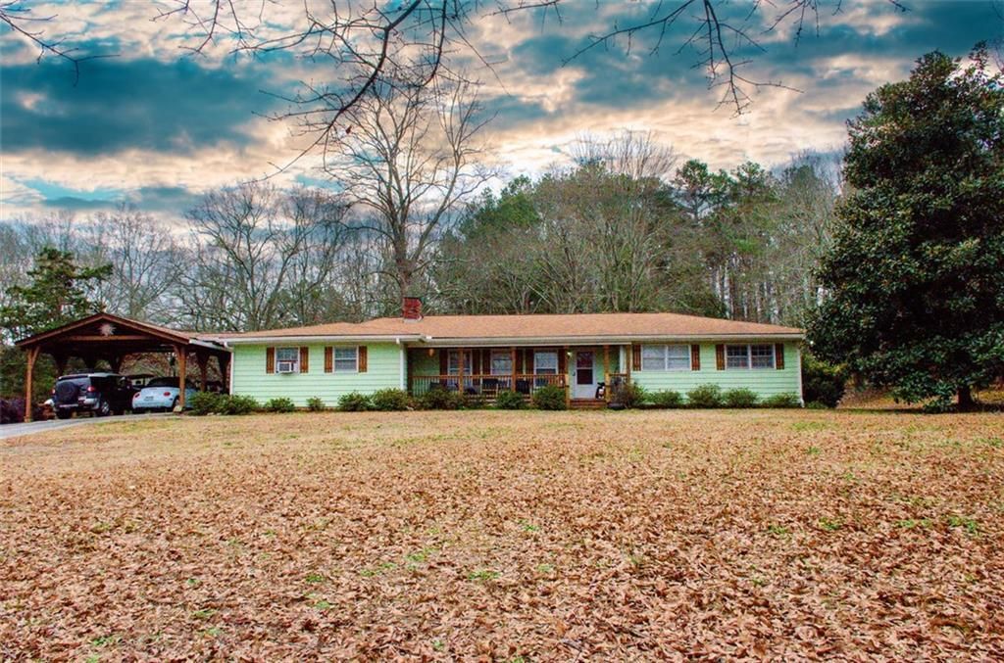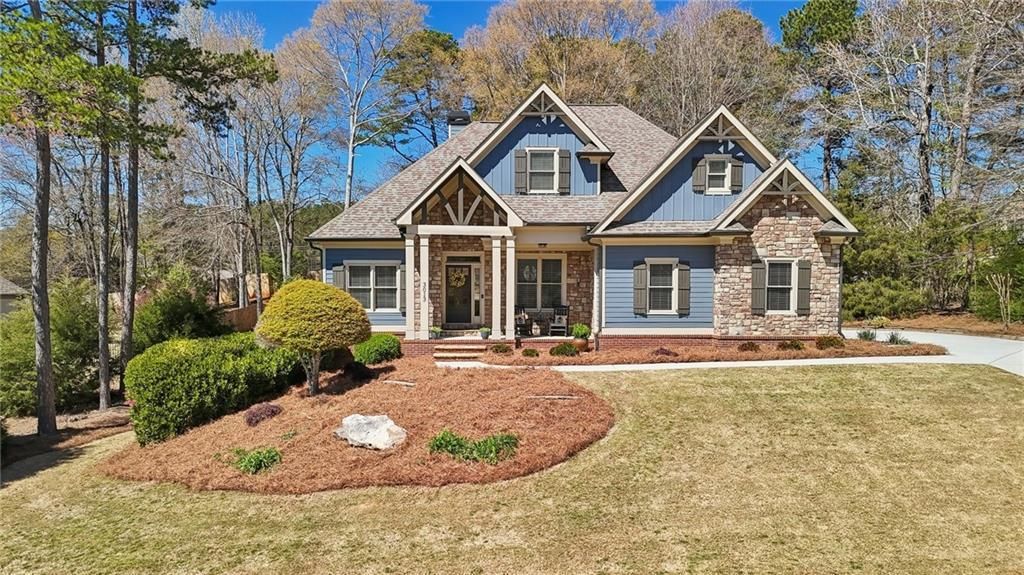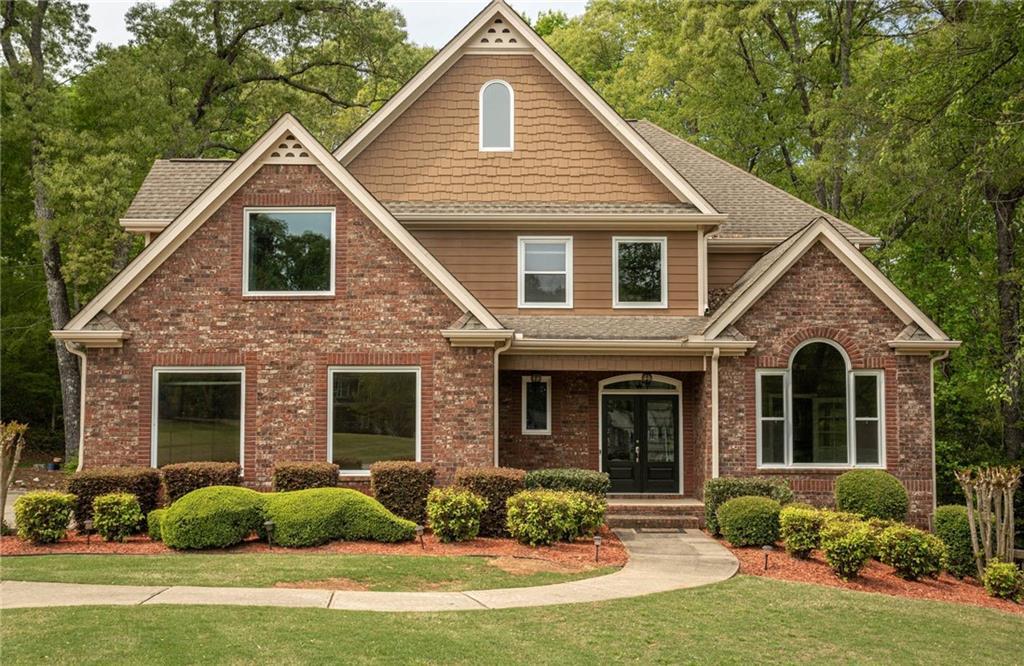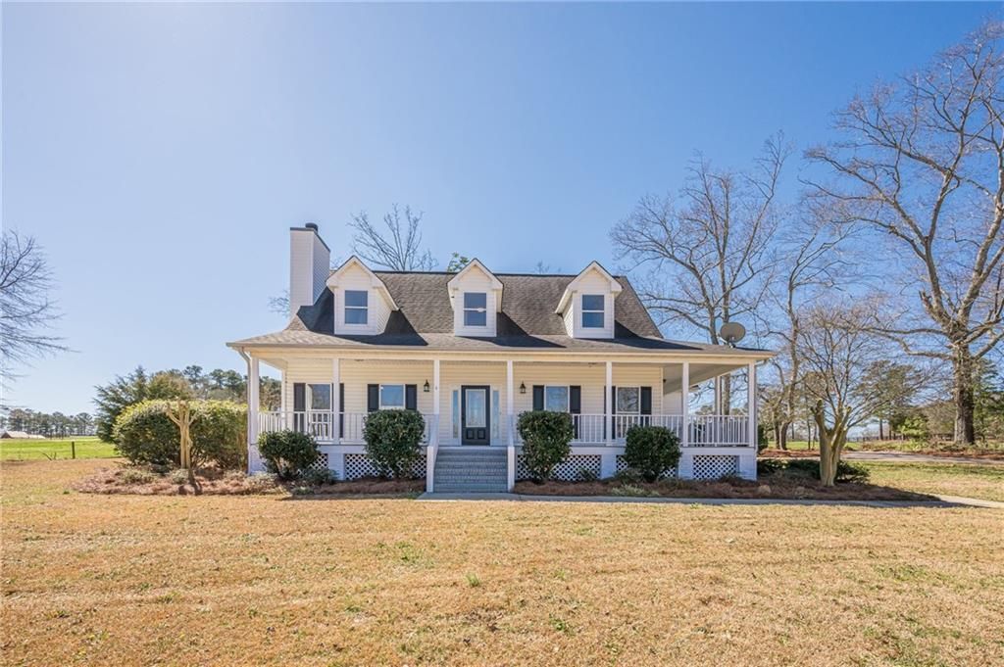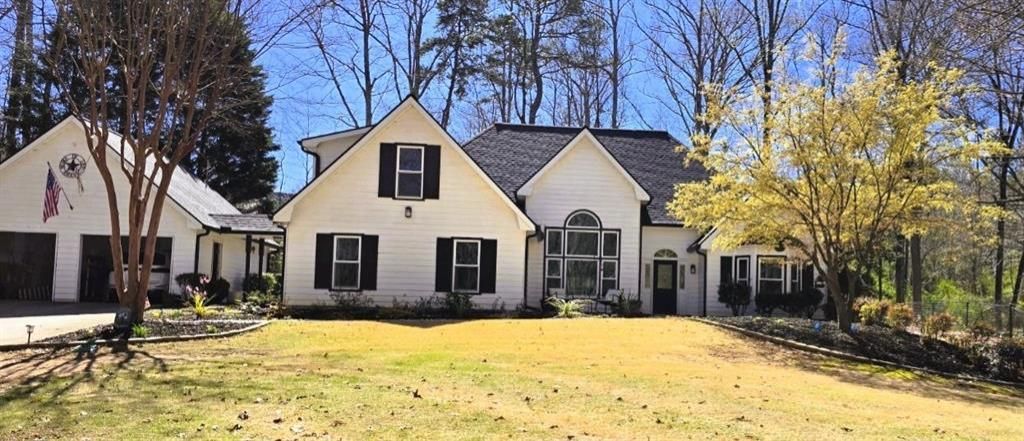CUL-DE-SAC GEM WITH SELLER INCENTIVE!
This spacious 5-bedroom, 3-bathroom home offers a thoughtful layout designed for comfort and versatility. Step into a beautiful foyer that sets the tone for the home’s elegant design. To the right, you’ll find a private office with elegant glass doors, and to the left, a formal dining room perfect for gatherings. Continue through the foyer to a stunning open-concept living space that seamlessly connects the cozy living area, featuring a charming fireplace, to the gourmet eat-in kitchen. The kitchen boasts granite countertops, a tiled backsplash, and luxury vinyl plank (LVP) flooring, creating a stylish and functional space for cooking and entertaining. The main level also includes a spacious bedroom and a full bathroom, providing convenience and flexibility. Upstairs, you’ll discover four additional bedrooms, including a primary suite with a walk-in closet, double vanity, soaking tub, and separate shower. Two secondary bedrooms are connected by a Jack and Jill bathroom. An open loft provides flexible space for a media room, play area, or additional lounge. Plush carpeting throughout the upper level adds comfort, and a dedicated laundry room offers everyday ease. Nestled on a peaceful 1.24-acre cul-de-sac lot, this home features a charming front porch and a backyard patio—perfect for outdoor relaxation. SELLER OFFERING A $2,000 CREDIT! Use it toward a backyard fence upgrade or apply it however you choose to personalize your new home. Additionally, discounted rate options and no lender fee future refinancing may be available for qualified buyers. Schedule your showing today!
This spacious 5-bedroom, 3-bathroom home offers a thoughtful layout designed for comfort and versatility. Step into a beautiful foyer that sets the tone for the home’s elegant design. To the right, you’ll find a private office with elegant glass doors, and to the left, a formal dining room perfect for gatherings. Continue through the foyer to a stunning open-concept living space that seamlessly connects the cozy living area, featuring a charming fireplace, to the gourmet eat-in kitchen. The kitchen boasts granite countertops, a tiled backsplash, and luxury vinyl plank (LVP) flooring, creating a stylish and functional space for cooking and entertaining. The main level also includes a spacious bedroom and a full bathroom, providing convenience and flexibility. Upstairs, you’ll discover four additional bedrooms, including a primary suite with a walk-in closet, double vanity, soaking tub, and separate shower. Two secondary bedrooms are connected by a Jack and Jill bathroom. An open loft provides flexible space for a media room, play area, or additional lounge. Plush carpeting throughout the upper level adds comfort, and a dedicated laundry room offers everyday ease. Nestled on a peaceful 1.24-acre cul-de-sac lot, this home features a charming front porch and a backyard patio—perfect for outdoor relaxation. SELLER OFFERING A $2,000 CREDIT! Use it toward a backyard fence upgrade or apply it however you choose to personalize your new home. Additionally, discounted rate options and no lender fee future refinancing may be available for qualified buyers. Schedule your showing today!
Listing Provided Courtesy of Orchard Brokerage LLC
Property Details
Price:
$510,000
MLS #:
7583788
Status:
Active
Beds:
5
Baths:
3
Address:
1101 Longleaf Trace
Type:
Single Family
Subtype:
Single Family Residence
Subdivision:
Pineview Estates
City:
Monroe
Listed Date:
May 22, 2025
State:
GA
Finished Sq Ft:
2,758
Total Sq Ft:
2,758
ZIP:
30656
Year Built:
2023
Schools
Elementary School:
Walker Park
Middle School:
Carver
High School:
Monroe Area
Interior
Appliances
Dishwasher, Electric Oven, Microwave, Other
Bathrooms
3 Full Bathrooms
Cooling
Ceiling Fan(s), Central Air
Fireplaces Total
1
Flooring
Carpet, Laminate, Vinyl, Other
Heating
Central
Laundry Features
In Hall, Laundry Room, Upper Level
Exterior
Architectural Style
Other
Community Features
None
Construction Materials
Brick, Other
Exterior Features
Other
Other Structures
None
Parking Features
Attached, Driveway, Garage, Garage Faces Side
Roof
Composition
Security Features
None
Financial
HOA Fee
$350
HOA Frequency
Annually
Tax Year
2024
Taxes
$4,795
Map
Community
- Address1101 Longleaf Trace Monroe GA
- SubdivisionPineview Estates
- CityMonroe
- CountyWalton – GA
- Zip Code30656
Similar Listings Nearby
- 2621 Shockley Road NW
Monroe, GA$660,000
3.77 miles away
- 1430 New Hope Church Road
Loganville, GA$650,000
4.25 miles away
- 625 Carl Davis Road
Monroe, GA$649,000
0.12 miles away
- 1400 New Hope Church Road
Loganville, GA$640,000
4.18 miles away
- 2753 Jubilee Terrace
Bethlehem, GA$625,000
4.48 miles away
- 830 Tom Miller
Bethlehem, GA$615,000
3.95 miles away
- 3013 Sweetwater Trail
Monroe, GA$598,900
4.67 miles away
- 1621 Alcovy Ridge Crossing
Loganville, GA$590,000
4.47 miles away
- 3800 George Williams Road
Monroe, GA$585,000
1.03 miles away
- 469 QUAIL CREEK Drive
Monroe, GA$584,900
1.66 miles away

1101 Longleaf Trace
Monroe, GA
LIGHTBOX-IMAGES












































































































































































