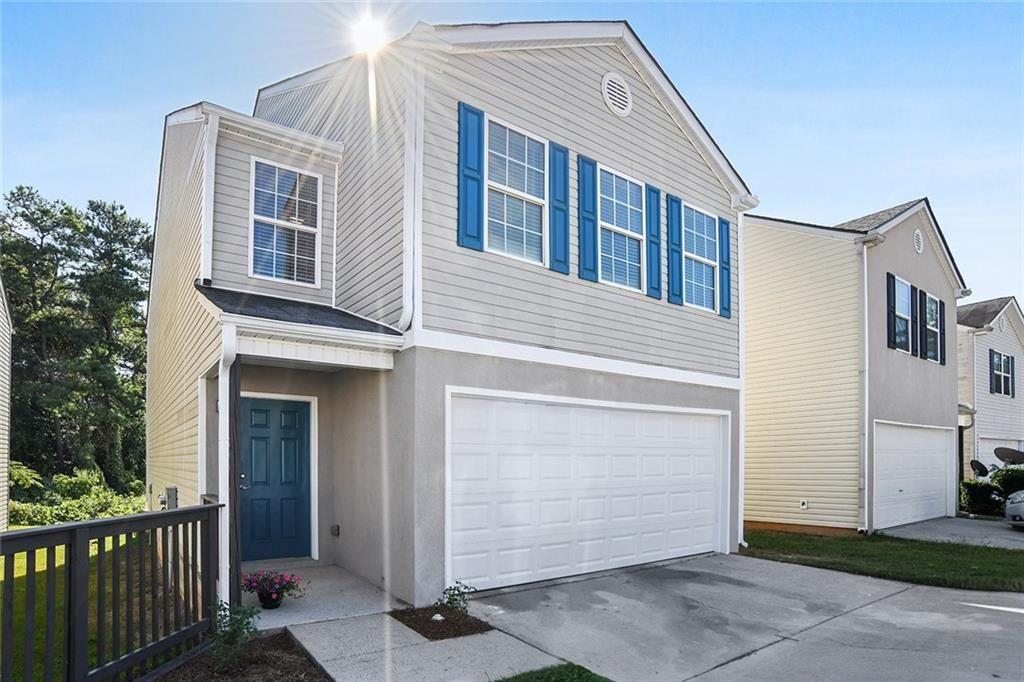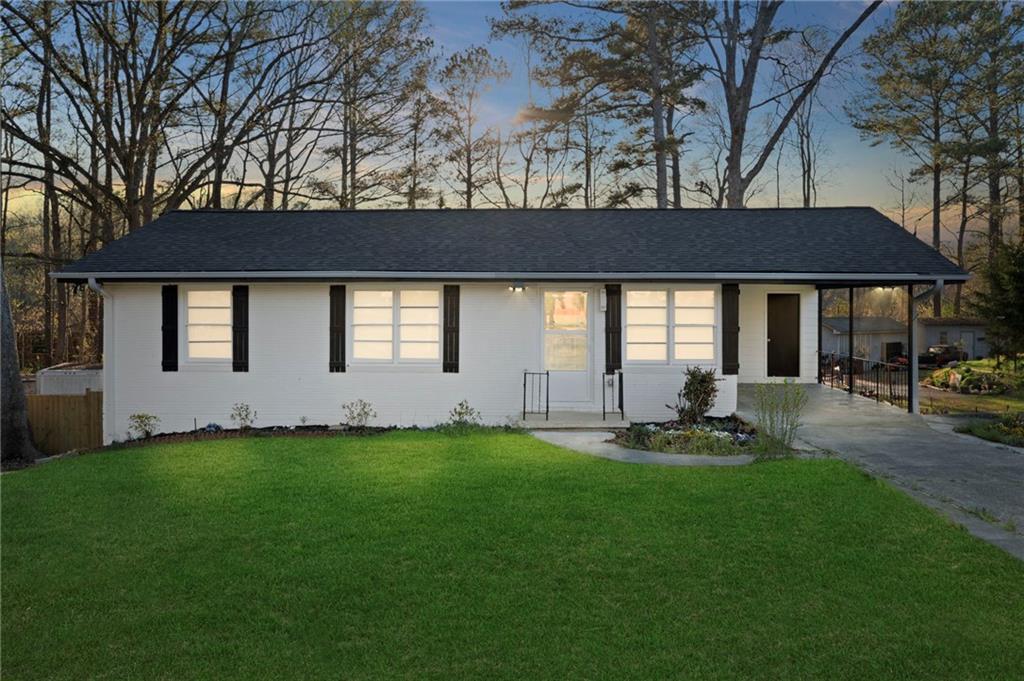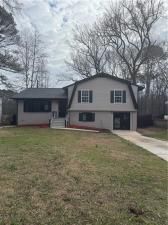Great move-in ready home in Morrow! This gorgeous split-level floorplan is turnkey and waiting for its next owner. Step inside to discover a beautifully updated open-concept main floor, where a spacious living area flows seamlessly into a large, modern kitchen complete with newer countertops, sleek stainless steel appliances, and stylish finishes. Newer installed flooring and great updates give the home a clean, contemporary feel throughout.
Upstairs, you’ll find a classic 3-bedroom layout with plenty of natural light and ample closet space, perfect for families or anyone needing room to grow. The finished lower level adds flexibility to the home, ideal for a second living room, media space, guest suite, or home office.
Enjoy outdoor living on the brand new rear deck overlooking a private, well-sized lot—great for relaxing, entertaining, or pets. Located in a quiet, established neighborhood with easy access to local shops, schools, and highways.
Don’t miss this opportunity—schedule your private tour today!
Upstairs, you’ll find a classic 3-bedroom layout with plenty of natural light and ample closet space, perfect for families or anyone needing room to grow. The finished lower level adds flexibility to the home, ideal for a second living room, media space, guest suite, or home office.
Enjoy outdoor living on the brand new rear deck overlooking a private, well-sized lot—great for relaxing, entertaining, or pets. Located in a quiet, established neighborhood with easy access to local shops, schools, and highways.
Don’t miss this opportunity—schedule your private tour today!
Listing Provided Courtesy of Rock River Realty, LLC.
Property Details
Price:
$210,000
MLS #:
7557493
Status:
Active
Beds:
3
Baths:
2
Address:
6497 King William Drive
Type:
Single Family
Subtype:
Single Family Residence
Subdivision:
Forest Manor South
City:
Morrow
Listed Date:
Apr 7, 2025
State:
GA
Finished Sq Ft:
1,851
Total Sq Ft:
1,851
ZIP:
30260
Year Built:
1969
See this Listing
Mortgage Calculator
Schools
Elementary School:
Tara
Middle School:
Jonesboro
High School:
Charles R. Drew
Interior
Appliances
Dishwasher, Gas Range, Microwave
Bathrooms
1 Full Bathroom, 1 Half Bathroom
Cooling
Ceiling Fan(s), Central Air
Flooring
Vinyl
Heating
Central
Laundry Features
In Basement
Exterior
Architectural Style
Traditional
Community Features
Near Public Transport, Near Schools, Near Shopping
Construction Materials
Brick Front, Vinyl Siding
Exterior Features
Rear Stairs
Other Structures
None
Parking Features
Carport
Roof
Composition
Security Features
Fire Alarm
Financial
Tax Year
2024
Taxes
$3,874
Map
Community
- Address6497 King William Drive Morrow GA
- SubdivisionForest Manor South
- CityMorrow
- CountyClayton – GA
- Zip Code30260
Similar Listings Nearby
- 8329 Marlborough Drive
Jonesboro, GA$272,900
3.71 miles away
- 1583 Thornwood Drive
Jonesboro, GA$271,000
4.89 miles away
- 7977 Woods Lane
Jonesboro, GA$270,000
3.35 miles away
- 7148 Whitfield Drive
Riverdale, GA$270,000
4.24 miles away
- 6276 Willowbrook Drive
Riverdale, GA$270,000
4.71 miles away
- 5446 WATERFALL Court
Atlanta, GA$269,900
4.30 miles away
- 4419 Richard Road
Conley, GA$269,900
4.10 miles away
- 563 Fieldgreen Drive
Jonesboro, GA$269,900
4.91 miles away
- 7576 Shadow Wood Drive
Jonesboro, GA$269,900
2.03 miles away
- 5885 Waggoner Cove
Rex, GA$269,900
4.86 miles away

6497 King William Drive
Morrow, GA
LIGHTBOX-IMAGES























































































































































































































































































