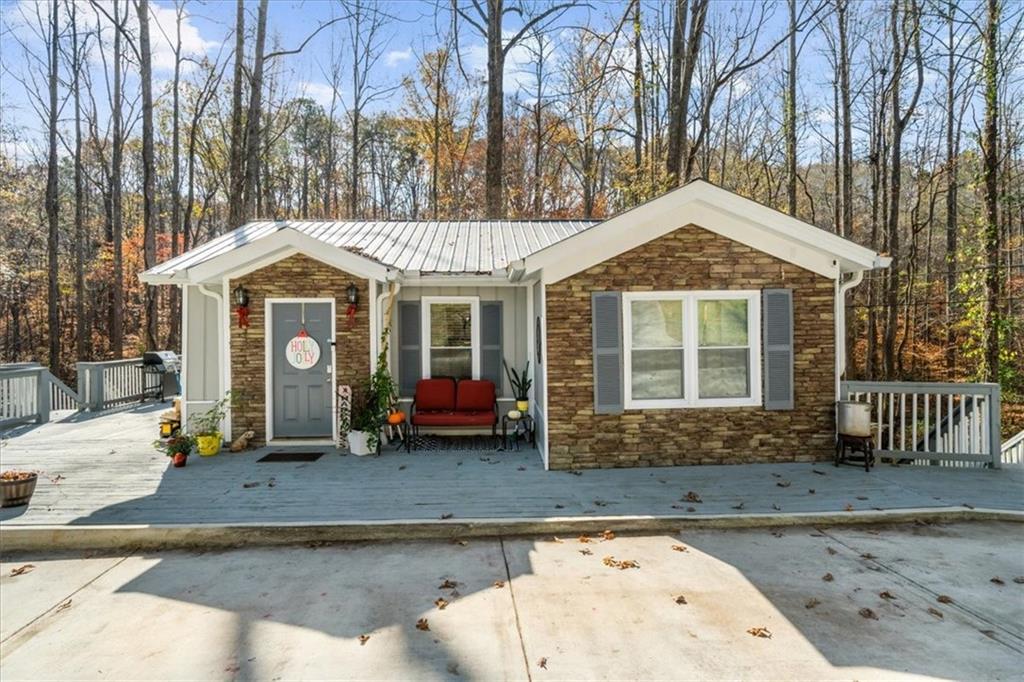Situated on .7 acres in the Lakeshore Forest neighborhood, this Lake Lanier home offers an open floor plan, hardwood floors and a great backyard! The
foyer opens into the elegant dining room, which offers a trey ceiling, chair rail and crown molding and two double-hung windows overlooking the front yard.
Ideal for entertaining, the dining room flows into the family room which offers high ceilings, a wood-burning fireplace with a marble surround and a
French door opening to the rear deck. The adjacent kitchen features a sun-drenched casual dining area nestled within a bay window, white cabinetry
and a pass-through with a view into the family room. Across the hall a laundry room/mudroom leads to the two-car garage, allowing for ease when carrying
things in and out of the home. The primary bedroom offers a spacious bedroom with a trey ceiling, neutral carpet and an en suite bathroom with a dual
vanity, a soaking bathtub and a separate shower. Two additional bedrooms share a hall bathroom with a bathtub and shower combination. The unfinished daylight basement awaits your design choices and provides plenty of storage space as-is. From the basement as well as the main level, enjoy easy access to the grassy, fenced backyard– perfect for play or fall gatherings by the fire. Lakeshore Forest boasts a neighborhood boat ramp and offers proximity to
GA-400 as well as the retail and restaurants of Gainesville, Dahlonega and Dawsonville. Welcome home!
foyer opens into the elegant dining room, which offers a trey ceiling, chair rail and crown molding and two double-hung windows overlooking the front yard.
Ideal for entertaining, the dining room flows into the family room which offers high ceilings, a wood-burning fireplace with a marble surround and a
French door opening to the rear deck. The adjacent kitchen features a sun-drenched casual dining area nestled within a bay window, white cabinetry
and a pass-through with a view into the family room. Across the hall a laundry room/mudroom leads to the two-car garage, allowing for ease when carrying
things in and out of the home. The primary bedroom offers a spacious bedroom with a trey ceiling, neutral carpet and an en suite bathroom with a dual
vanity, a soaking bathtub and a separate shower. Two additional bedrooms share a hall bathroom with a bathtub and shower combination. The unfinished daylight basement awaits your design choices and provides plenty of storage space as-is. From the basement as well as the main level, enjoy easy access to the grassy, fenced backyard– perfect for play or fall gatherings by the fire. Lakeshore Forest boasts a neighborhood boat ramp and offers proximity to
GA-400 as well as the retail and restaurants of Gainesville, Dahlonega and Dawsonville. Welcome home!
Listing Provided Courtesy of Atlanta Fine Homes Sotheby’s International
Property Details
Price:
$350,000
MLS #:
7477144
Status:
Active Under Contract
Beds:
3
Baths:
2
Address:
7534 Chestatee Lane
Type:
Single Family
Subtype:
Single Family Residence
Subdivision:
Lakeshore Forest
City:
Murrayville
Listed Date:
Oct 25, 2024
State:
GA
Finished Sq Ft:
1,414
Total Sq Ft:
1,414
ZIP:
30564
Year Built:
2005
See this Listing
Mortgage Calculator
Schools
Elementary School:
Lanier
Middle School:
Chestatee
High School:
Chestatee
Interior
Appliances
Dishwasher, Dryer, Electric Oven, Electric Range, Gas Water Heater, Microwave, Refrigerator, Washer
Bathrooms
2 Full Bathrooms
Cooling
Central Air, Electric
Fireplaces Total
1
Flooring
Carpet, Hardwood, Tile
Heating
Forced Air, Natural Gas
Laundry Features
Main Level, Mud Room
Exterior
Architectural Style
Ranch
Community Features
Boating, Community Dock
Construction Materials
Brick Front, Vinyl Siding
Exterior Features
None
Other Structures
None
Parking Features
Garage, Garage Faces Front, Kitchen Level, Level Driveway
Roof
Composition, Shingle
Financial
Tax Year
2023
Taxes
$3,156
Map
Community
- Address7534 Chestatee Lane Murrayville GA
- SubdivisionLakeshore Forest
- CityMurrayville
- CountyHall – GA
- Zip Code30564
Similar Listings Nearby
- 7616 Maple Place
Murrayville, GA$449,900
0.21 miles away
- 29 Chestatee Springs Lane
Dahlonega, GA$449,900
4.39 miles away
- 5042 Hopewell Road
Murrayville, GA$435,000
4.66 miles away
- 783 Elliott Road
Dawsonville, GA$415,000
4.66 miles away
- 300 Elliots Lane
Dahlonega, GA$414,900
3.55 miles away
- 4926 Red Oak Drive
Gainesville, GA$390,000
4.17 miles away
- 370 Rainey Drive
Dawsonville, GA$387,000
3.19 miles away
- 173 Mountainside Drive E
Dawsonville, GA$379,000
2.01 miles away
- 440 Gold Ridge Road
Dahlonega, GA$375,000
3.75 miles away
- 91 Lake Circle
Dahlonega, GA$363,000
4.18 miles away

7534 Chestatee Lane
Murrayville, GA
LIGHTBOX-IMAGES





































































































































































































































































































































































