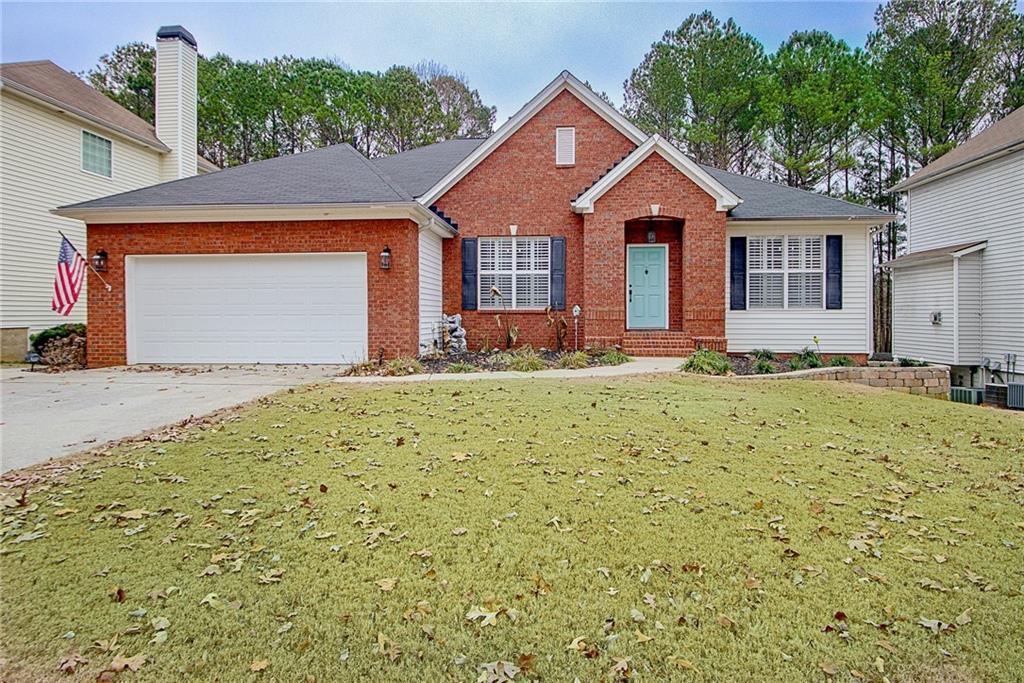Welcome to a rare opportunity to own a timeless Georgian estate, beautifully sited on 4+/- acres of impeccably manicured grounds. From the moment you arrive, this distinguished home invites you to experience refined living with a perfect blend of historic charm and thoughtful modern updates.
Step through the grand foyer, where original hardwood floors and detailed dental molding instantly set a tone of classic elegance. The formal dining room is tailor-made for unforgettable dinner parties, while the spacious living room—with its stately masonry fireplace—offers a cozy and inviting space to unwind or entertain.
The heart of the home is a chef’s kitchen designed to impress, featuring stainless steel appliances, a gas cooktop, double ovens, and abundant workspace for culinary inspiration. Adjacent, the sun-drenched family room captivates with brick flooring, a wall of windows, and a custom-built entertainment center—an ideal setting for casual gatherings or relaxed nights in.
On the main level, a private guest suite offers built-in cabinetry and a spa-like bath, creating the perfect retreat for overnight guests or multigenerational living. Upstairs, the expansive owner’s suite is a sanctuary of comfort, complete with a soaking tub, dual vanities, and a tiled shower. Four additional bedrooms provide flexibility for family, home offices, or creative spaces.
Step outside to take in the picturesque views from the second-story deck, or sip your morning coffee in the peaceful screened-in porch. The lush grounds are adorned with mature trees, a blooming rose garden, and wide-open green space—ideal for outdoor entertaining, play, or quiet moments in nature.
Additional highlights include classic plantation shutters, updated systems for modern comfort, and a circular driveway that adds both convenience and grandeur.
Bonus: Most of the thoughtfully curated furnishings throughout the home are available for purchase, offering a move-in ready opportunity for those seeking a turnkey lifestyle.
This estate isn’t just a home—it’s a statement of timeless elegance and exceptional living. Schedule your private showing today and explore all that this extraordinary property has to offer. Property is being sold as is.
Step through the grand foyer, where original hardwood floors and detailed dental molding instantly set a tone of classic elegance. The formal dining room is tailor-made for unforgettable dinner parties, while the spacious living room—with its stately masonry fireplace—offers a cozy and inviting space to unwind or entertain.
The heart of the home is a chef’s kitchen designed to impress, featuring stainless steel appliances, a gas cooktop, double ovens, and abundant workspace for culinary inspiration. Adjacent, the sun-drenched family room captivates with brick flooring, a wall of windows, and a custom-built entertainment center—an ideal setting for casual gatherings or relaxed nights in.
On the main level, a private guest suite offers built-in cabinetry and a spa-like bath, creating the perfect retreat for overnight guests or multigenerational living. Upstairs, the expansive owner’s suite is a sanctuary of comfort, complete with a soaking tub, dual vanities, and a tiled shower. Four additional bedrooms provide flexibility for family, home offices, or creative spaces.
Step outside to take in the picturesque views from the second-story deck, or sip your morning coffee in the peaceful screened-in porch. The lush grounds are adorned with mature trees, a blooming rose garden, and wide-open green space—ideal for outdoor entertaining, play, or quiet moments in nature.
Additional highlights include classic plantation shutters, updated systems for modern comfort, and a circular driveway that adds both convenience and grandeur.
Bonus: Most of the thoughtfully curated furnishings throughout the home are available for purchase, offering a move-in ready opportunity for those seeking a turnkey lifestyle.
This estate isn’t just a home—it’s a statement of timeless elegance and exceptional living. Schedule your private showing today and explore all that this extraordinary property has to offer. Property is being sold as is.
Listing Provided Courtesy of Keller Williams Realty Atlanta Partners
Property Details
Price:
$750,000
MLS #:
7492951
Status:
Active
Beds:
5
Baths:
5
Address:
1090 Highway 29 N
Type:
Single Family
Subtype:
Single Family Residence
City:
Newnan
Listed Date:
Dec 2, 2024
State:
GA
Finished Sq Ft:
4,473
Total Sq Ft:
4,473
ZIP:
30263
Year Built:
1935
Schools
Elementary School:
Northside – Coweta
Middle School:
Evans – Coweta
High School:
Newnan
Interior
Appliances
Dishwasher, Double Oven, Electric Oven, Gas Cooktop, Microwave, Refrigerator, Trash Compactor
Bathrooms
5 Full Bathrooms
Cooling
Ceiling Fan(s), Central Air
Fireplaces Total
1
Flooring
Carpet, Ceramic Tile, Hardwood
Heating
Central, Forced Air
Laundry Features
In Basement, Lower Level
Exterior
Architectural Style
Colonial
Community Features
None
Construction Materials
Brick
Exterior Features
Garden, Lighting, Private Entrance, Private Yard, Storage
Other Structures
Shed(s)
Parking Features
Driveway, Kitchen Level, Level Driveway
Parking Spots
2
Roof
Composition
Security Features
Security System Owned
Financial
Tax Year
2023
Taxes
$5,442
Map
Community
- Address1090 Highway 29 N Newnan GA
- SubdivisionNone
- CityNewnan
- CountyCoweta – GA
- Zip Code30263
Similar Listings Nearby
- 203 N Cove Drive
Newnan, GA$925,000
4.16 miles away
- 35 Torrey Pines Court
Newnan, GA$899,000
3.47 miles away
- 7 Ranan Lane
Newnan, GA$898,000
4.41 miles away
- 1965 Roscoe Road
Newnan, GA$849,000
2.98 miles away
- 124 Sunny Brook Drive
Newnan, GA$784,000
1.87 miles away
- 385 Windermere Circle
Newnan, GA$724,900
4.70 miles away
- 152 Palomino Drive
Newnan, GA$699,500
2.43 miles away
- 46 Fairway Drive
Newnan, GA$649,900
3.79 miles away
- 137 Martins Pond Road
Newnan, GA$619,000
2.35 miles away

1090 Highway 29 N
Newnan, GA
LIGHTBOX-IMAGES




























































































































































































































































































































































































































































































































































































