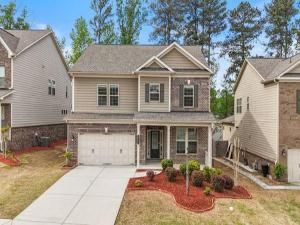Welcome to this beautifully updated and exceptionally charming cottage, ideally located just a short stroll from downtown
historic Norcross. Nestled at the private end of an exclusive 14-home Craftsman community, this former model home offers
unmatched privacy while still enjoying access to lush, shared green spaces.
From the moment you step inside, you’ll be captivated by the home’s warmth, style, and thoughtful design. The open-concept
living area features soaring 10-foot ceilings and flows seamlessly into a large, updated kitchen—perfect for entertaining or
enjoying quiet evenings at home. High-end stainless steel appliances and built-in surround sound speakers—wired both
inside and out—add to the luxury experience. The spacious master suite is a true retreat, complete with a private covered balcony ideal for
morning coffee or relaxing at the end of the day. The primary bathroom includes a double vanity,
and throughout the home, Charleston style classic shutters offer both charm and functionality. For added
convenience, a high-end washer and dryer are located on the upper level.
Additional features include a beautiful gas fireplace, engineered hardwood floors, quartz
countertops, and an ECOBEE split thermostat system allowing for separate temperature control on
each floor.
This home has seen significant upgrades in recent years: new HVAC system (2021), tankless water
heater (2022), new roof (2023), professionally installed turf in the yard (2024), upgraded insulation,
and new copper plumbing throughout—replacing all former PVC piping.
Beyond the home itself, enjoy the convenience of nearby shops, dining, parks, and easy access to
major highways. With lawn care included in the HOA and access to community amenities like
garden planter beds and a fire pit, this home offers an ideal blend of beauty, comfort, and location.
It’s truly a rare find.
historic Norcross. Nestled at the private end of an exclusive 14-home Craftsman community, this former model home offers
unmatched privacy while still enjoying access to lush, shared green spaces.
From the moment you step inside, you’ll be captivated by the home’s warmth, style, and thoughtful design. The open-concept
living area features soaring 10-foot ceilings and flows seamlessly into a large, updated kitchen—perfect for entertaining or
enjoying quiet evenings at home. High-end stainless steel appliances and built-in surround sound speakers—wired both
inside and out—add to the luxury experience. The spacious master suite is a true retreat, complete with a private covered balcony ideal for
morning coffee or relaxing at the end of the day. The primary bathroom includes a double vanity,
and throughout the home, Charleston style classic shutters offer both charm and functionality. For added
convenience, a high-end washer and dryer are located on the upper level.
Additional features include a beautiful gas fireplace, engineered hardwood floors, quartz
countertops, and an ECOBEE split thermostat system allowing for separate temperature control on
each floor.
This home has seen significant upgrades in recent years: new HVAC system (2021), tankless water
heater (2022), new roof (2023), professionally installed turf in the yard (2024), upgraded insulation,
and new copper plumbing throughout—replacing all former PVC piping.
Beyond the home itself, enjoy the convenience of nearby shops, dining, parks, and easy access to
major highways. With lawn care included in the HOA and access to community amenities like
garden planter beds and a fire pit, this home offers an ideal blend of beauty, comfort, and location.
It’s truly a rare find.
Listing Provided Courtesy of Coldwell Banker Realty
Property Details
Price:
$500,000
MLS #:
7596946
Status:
Active
Beds:
3
Baths:
3
Address:
635 Holcomb Bridge Road
Type:
Single Family
Subtype:
Single Family Residence
Subdivision:
Clear Creek Cottages
City:
Norcross
Listed Date:
Jun 12, 2025
State:
GA
Finished Sq Ft:
1,868
Total Sq Ft:
1,868
ZIP:
30071
Year Built:
2007
See this Listing
Mortgage Calculator
Schools
Elementary School:
Stripling
Middle School:
Pinckneyville
High School:
Norcross
Interior
Appliances
Dishwasher, Dryer, Disposal, Refrigerator, Gas Water Heater, Gas Range, Gas Cooktop, Microwave, Washer, Tankless Water Heater
Bathrooms
2 Full Bathrooms, 1 Half Bathroom
Cooling
Central Air
Fireplaces Total
1
Flooring
Other
Heating
Natural Gas
Laundry Features
Laundry Room, Upper Level
Exterior
Architectural Style
Craftsman
Community Features
Homeowners Assoc, Near Schools, Near Shopping
Construction Materials
Other
Exterior Features
Private Yard
Other Structures
None
Parking Features
Attached, Garage
Roof
Composition
Security Features
Security System Leased
Financial
HOA Fee
$125
HOA Frequency
Monthly
HOA Includes
Trash, Maintenance Grounds
Tax Year
2024
Taxes
$5,286
Map
Community
- Address635 Holcomb Bridge Road Norcross GA
- SubdivisionClear Creek Cottages
- CityNorcross
- CountyGwinnett – GA
- Zip Code30071
Similar Listings Nearby
- 5065 Nesbit Ferry Lane
Atlanta, GA$650,000
2.95 miles away
- 4909 Glenwhite Drive
Duluth, GA$650,000
2.46 miles away
- 4531 Claiborne Court
Duluth, GA$650,000
3.01 miles away
- 2810 Olde Town Park Drive
Norcross, GA$650,000
0.16 miles away
- 4012 Centre Court
Peachtree Corners, GA$650,000
2.28 miles away
- 3550 Miller Farms Lane
Peachtree Corners, GA$650,000
2.61 miles away
- 4268 Millhouse Lane NW
Norcross, GA$649,000
3.21 miles away
- 2887 Regal Park Court
Duluth, GA$645,000
4.72 miles away
- 5105 Riverthur Place
Duluth, GA$644,900
2.61 miles away
- 4505 Lakefield Bend
Berkeley Lake, GA$640,000
3.22 miles away

635 Holcomb Bridge Road
Norcross, GA
LIGHTBOX-IMAGES










































































































































































































































































































































































































































































































