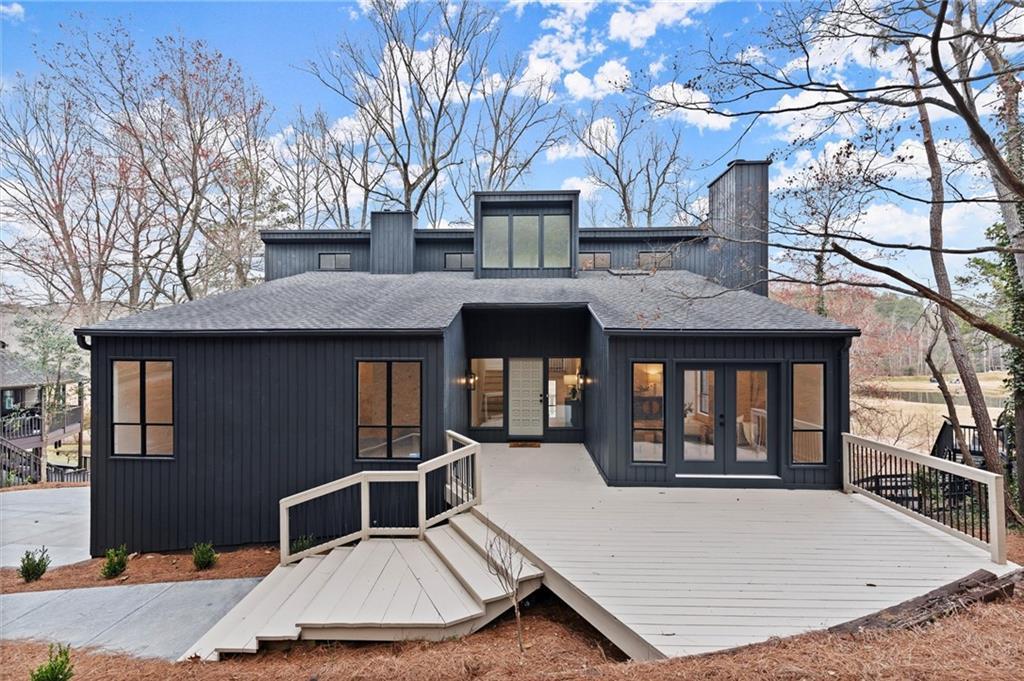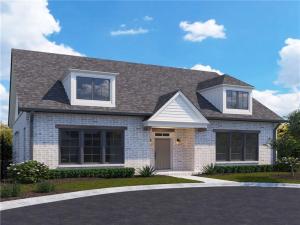Nestled on a picturesque corner lot in the sought-after Georgetown Park neighborhood, this expansive 5-bedroom, 4.5-bath home blends thoughtful design with modern upgrades. Spanning 4,420 square feet, this residence offers a fully finished basement suite with a kitchenette, providing flexibility for guests, extended family, or a private retreat.
Step inside to be greeted by soaring two-story ceilings in the family room, where natural light pours in through newly replaced windows (2024). The main level boasts hardwood floors throughout, a spacious formal living and dining area, and a versatile office or playroom featuring a whimsical rainbow accent wall. The open-concept kitchen showcases granite countertops, a breakfast bar, and an inviting eat-in area—perfect for casual mornings or lively gatherings.
Upstairs, the generous primary suite is a true retreat, offering a private flex space ideal for a nursery or home office. The spa-like primary bath includes a soaking tub, dual vanities, an oversized walk-in shower, and dual closets. Three additional bedrooms, all with walk-in closets, provide ample space and comfort. Recent updates, such as new carpet (2025) and fresh interior/exterior paint (2022-2024), enhance the home’s fresh and modern feel.
The fully finished terrace level extends the home’s living space with a private suite, kitchenette, and even a putting green, making it an entertainer’s dream. Outside, enjoy the wood-fenced backyard, recently regraded and landscaped (2024), along with an adjacent matching gazebo—a perfect setting for summer evenings.
This is more than just a home; it’s a lifestyle. With a prime location, stunning updates, and thoughtful details throughout, this residence is ready for its next chapter.
Step inside to be greeted by soaring two-story ceilings in the family room, where natural light pours in through newly replaced windows (2024). The main level boasts hardwood floors throughout, a spacious formal living and dining area, and a versatile office or playroom featuring a whimsical rainbow accent wall. The open-concept kitchen showcases granite countertops, a breakfast bar, and an inviting eat-in area—perfect for casual mornings or lively gatherings.
Upstairs, the generous primary suite is a true retreat, offering a private flex space ideal for a nursery or home office. The spa-like primary bath includes a soaking tub, dual vanities, an oversized walk-in shower, and dual closets. Three additional bedrooms, all with walk-in closets, provide ample space and comfort. Recent updates, such as new carpet (2025) and fresh interior/exterior paint (2022-2024), enhance the home’s fresh and modern feel.
The fully finished terrace level extends the home’s living space with a private suite, kitchenette, and even a putting green, making it an entertainer’s dream. Outside, enjoy the wood-fenced backyard, recently regraded and landscaped (2024), along with an adjacent matching gazebo—a perfect setting for summer evenings.
This is more than just a home; it’s a lifestyle. With a prime location, stunning updates, and thoughtful details throughout, this residence is ready for its next chapter.
Listing Provided Courtesy of Compass Georgia, LLC
Property Details
Price:
$750,000
MLS #:
7544000
Status:
Active
Beds:
5
Baths:
5
Address:
2890 Olde Town Park Drive
Type:
Single Family
Subtype:
Single Family Residence
Subdivision:
Georgetown Park
City:
Norcross
Listed Date:
Mar 20, 2025
State:
GA
Finished Sq Ft:
4,420
Total Sq Ft:
4,420
ZIP:
30071
Year Built:
1999
Schools
Elementary School:
Stripling
Middle School:
Pinckneyville
High School:
Norcross
Interior
Appliances
Dishwasher, Disposal, Refrigerator, Gas Range, Microwave, Electric Oven
Bathrooms
4 Full Bathrooms, 1 Half Bathroom
Cooling
Ceiling Fan(s), Central Air, Zoned, Electric
Fireplaces Total
1
Flooring
Hardwood
Heating
Forced Air, Natural Gas
Laundry Features
Laundry Room, In Kitchen
Exterior
Architectural Style
Traditional
Community Features
Homeowners Assoc, Near Trails/ Greenway, Sidewalks, Street Lights, Tennis Court(s), Near Schools, Near Public Transport, Near Shopping
Construction Materials
Brick 3 Sides, Wood Siding
Exterior Features
Private Yard
Other Structures
Gazebo
Parking Features
Attached, Garage, Garage Faces Front
Parking Spots
2
Roof
Composition
Security Features
Smoke Detector(s)
Financial
HOA Fee
$600
HOA Frequency
Annually
HOA Includes
Pest Control, Maintenance Grounds, Tennis
Initiation Fee
$150
Tax Year
2023
Taxes
$6,326
Map
Community
- Address2890 Olde Town Park Drive Norcross GA
- SubdivisionGeorgetown Park
- CityNorcross
- CountyGwinnett – GA
- Zip Code30071
Similar Listings Nearby
- 5404 CHAVERSHAM Lane
Peachtree Corners, GA$975,000
2.89 miles away
- 8700 Mount Rushmore Drive
Alpharetta, GA$950,000
4.38 miles away
- 2363 Welton Place
Atlanta, GA$949,900
3.79 miles away
- 7300 Chattahoochee Bluff Drive
Atlanta, GA$940,000
3.52 miles away
- 116 Cottage Gate Lane
Roswell, GA$919,900
4.36 miles away
- 106 Cottage Gate Lane
Roswell, GA$919,900
4.37 miles away
- 8505 HAVEN WOOD Trail
Roswell, GA$915,000
4.47 miles away
- 7490 Brigham Drive
Atlanta, GA$915,000
3.89 miles away
- 5930 BRUNDAGE Lane
Norcross, GA$900,000
0.32 miles away
- 104 Cottage Gate Lane
Roswell, GA$899,900
4.36 miles away

2890 Olde Town Park Drive
Norcross, GA
LIGHTBOX-IMAGES

























































































































































































































































































































































































































































































































