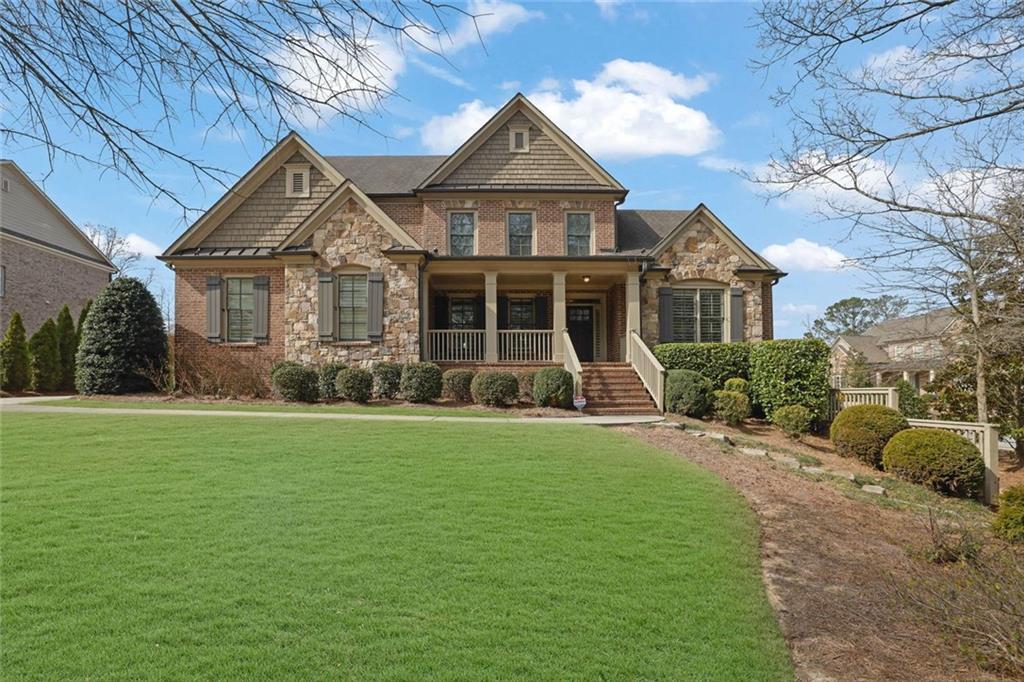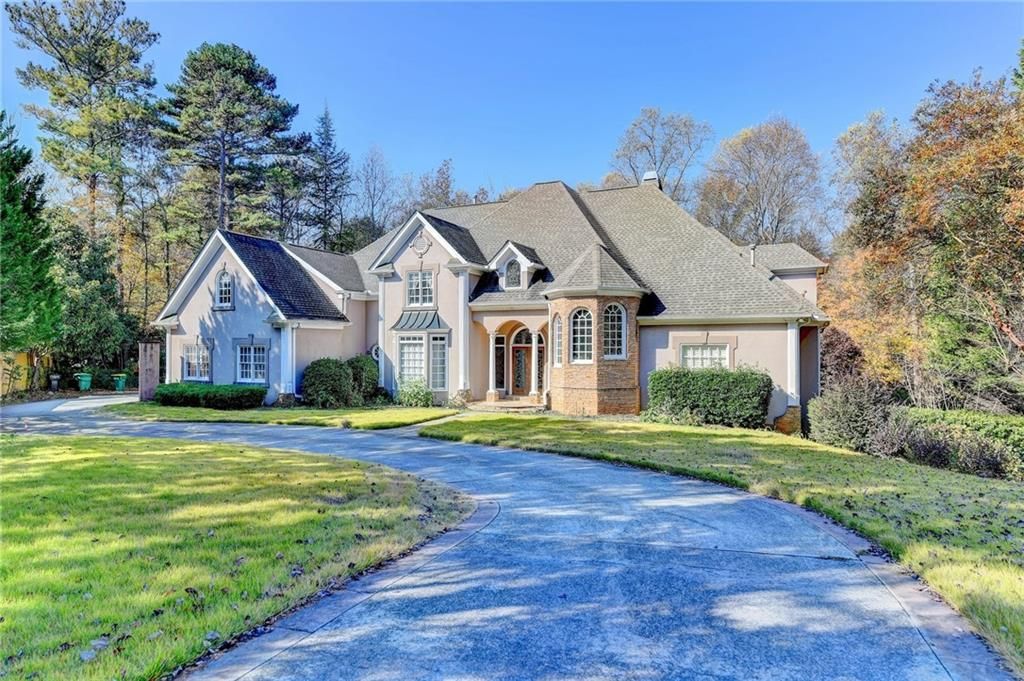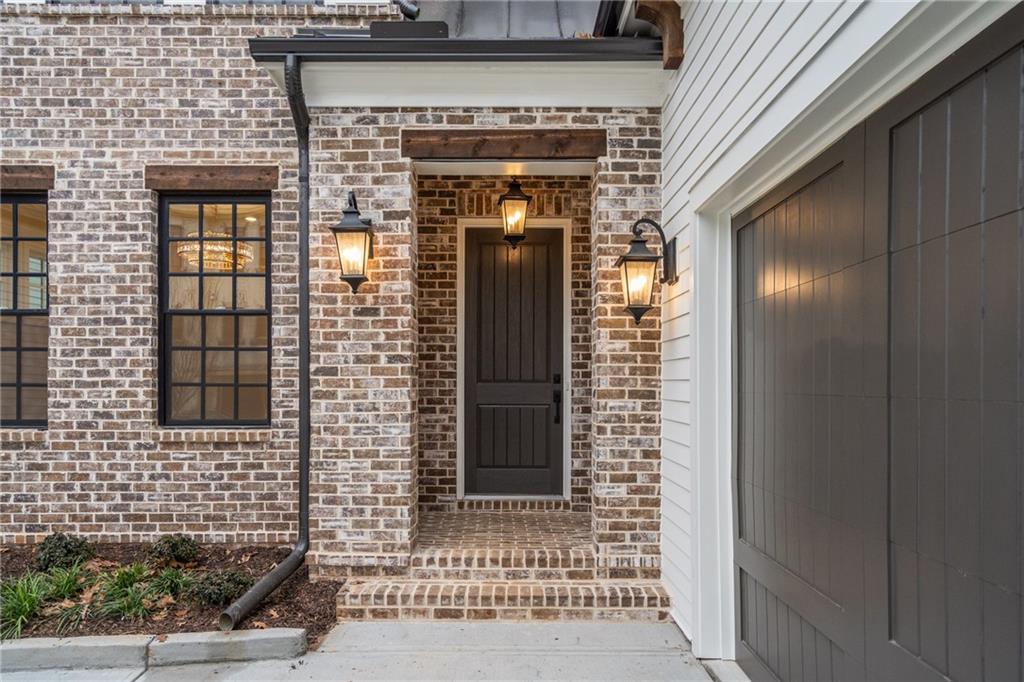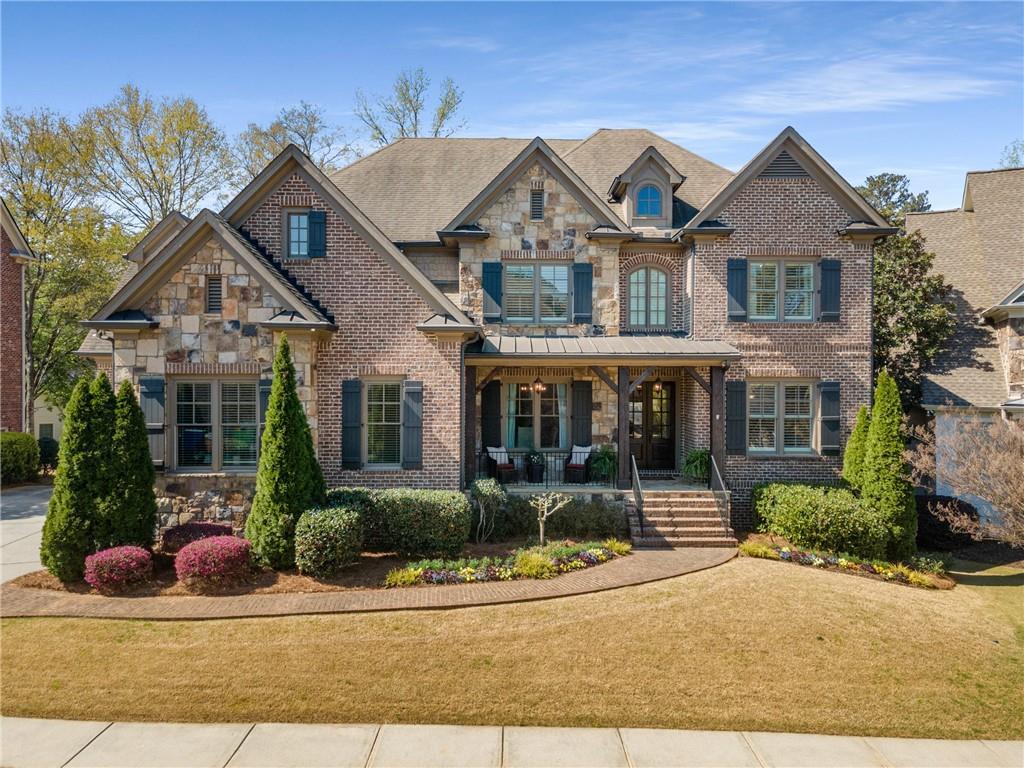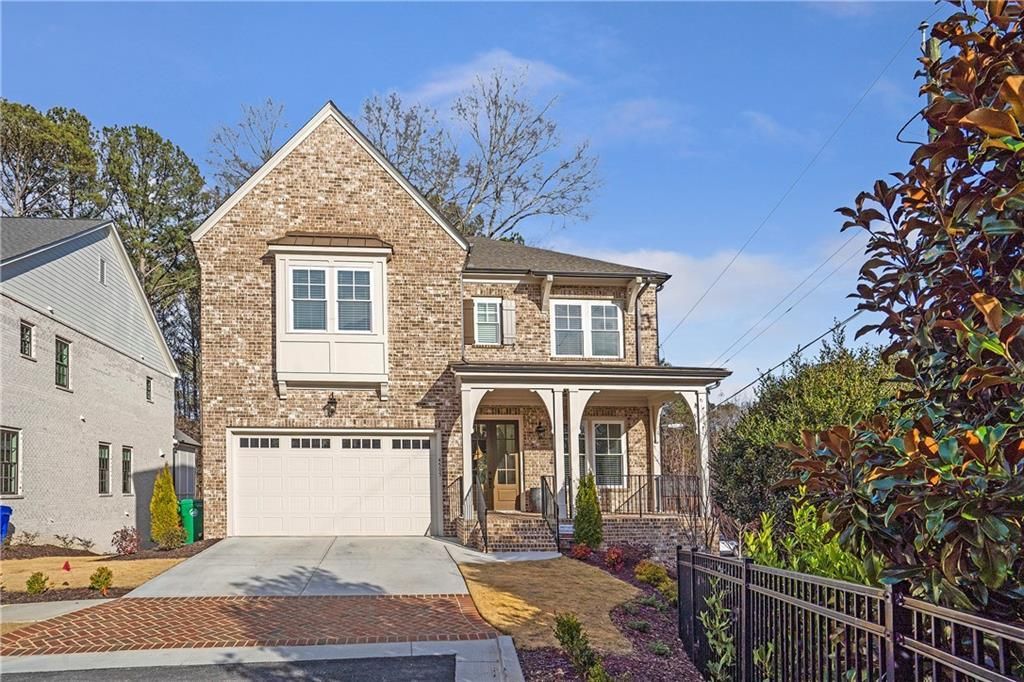“Executive Luxury Meets Spacious Elegance – Brand-New Green-Efficient Masterpiece!” Discover the ultimate in modern living with this newly finished custom home, designed for discerning professionals who value style, comfort, and room to entertain. Combining sophisticated architecture, cutting-edge green technology, and generous open spaces, this home redefines executive living.
Key Features:
**Grand Open Design: Expansive living areas with soaring ceilings and an open floor plan create a seamless flow, ideal for hosting guests or unwinding in style.
**Perfect for Entertaining: A gourmet kitchen with premium appliances, a spacious dining area, and a welcoming great room set the stage for unforgettable gatherings.
**Green Efficiency: Thoughtfully designed with state-of-the-art energy-saving features for sustainable, low-maintenance living.
**Prime Location: Situated just minutes from fine dining, boutique shopping, and vibrant local attractions.
**A Family-Friendly Touch: The community park across the street adds charm and convenience for families seeking work-life balance.
Whether you’re hosting an elegant soiree or enjoying quiet evenings at home, this luxurious property offers the space, style, and functionality you need. Don’t miss this rare opportunity-schedule your private tour today to experience the perfect blend of executive living and entertaining excellence.
Key Features:
**Grand Open Design: Expansive living areas with soaring ceilings and an open floor plan create a seamless flow, ideal for hosting guests or unwinding in style.
**Perfect for Entertaining: A gourmet kitchen with premium appliances, a spacious dining area, and a welcoming great room set the stage for unforgettable gatherings.
**Green Efficiency: Thoughtfully designed with state-of-the-art energy-saving features for sustainable, low-maintenance living.
**Prime Location: Situated just minutes from fine dining, boutique shopping, and vibrant local attractions.
**A Family-Friendly Touch: The community park across the street adds charm and convenience for families seeking work-life balance.
Whether you’re hosting an elegant soiree or enjoying quiet evenings at home, this luxurious property offers the space, style, and functionality you need. Don’t miss this rare opportunity-schedule your private tour today to experience the perfect blend of executive living and entertaining excellence.
Listing Provided Courtesy of X-TRA REALTY, INC.
Property Details
Price:
$1,194,000
MLS #:
7426000
Status:
Pending
Beds:
5
Baths:
5
Address:
408 Autry Street
Type:
Single Family
Subtype:
Single Family Residence
City:
Norcross
Listed Date:
Jul 23, 2024
State:
GA
Finished Sq Ft:
4,850
Total Sq Ft:
4,850
ZIP:
30071
Year Built:
2024
Schools
Elementary School:
Stripling
Middle School:
Summerour
High School:
Norcross
Interior
Appliances
Dishwasher, Disposal, Other
Bathrooms
4 Full Bathrooms, 1 Half Bathroom
Cooling
Ceiling Fan(s), Central Air
Fireplaces Total
1
Flooring
Carpet, Laminate, Marble
Heating
Central
Laundry Features
Laundry Room
Exterior
Architectural Style
Contemporary, Craftsman, Traditional
Community Features
Park
Construction Materials
Brick 4 Sides
Exterior Features
Courtyard
Other Structures
None
Parking Features
Attached
Roof
Composition
Security Features
Carbon Monoxide Detector(s), Smoke Detector(s)
Financial
Tax Year
2024
Taxes
$713
Map
Community
- Address408 Autry Street Norcross GA
- SubdivisionNA
- CityNorcross
- CountyGwinnett – GA
- Zip Code30071
Similar Listings Nearby
- 7865 Nesbit Ferry Road
Sandy Springs, GA$1,550,000
3.54 miles away
- 7740 Nesbit Ferry Road
Atlanta, GA$1,550,000
3.35 miles away
- 3871 River Mansion Drive
Peachtree Corners, GA$1,549,000
3.55 miles away
- 4224 Dogwood Bend Park
Duluth, GA$1,529,950
4.02 miles away
- 5155 Bandolino Lane
Peachtree Corners, GA$1,500,185
4.14 miles away
- 3670 River Mansion Drive
Peachtree Corners, GA$1,500,000
3.29 miles away
- 5176 Creek Walk Circle
Peachtree Corners, GA$1,475,000
3.55 miles away
Dunwoody, GA$1,450,000
4.89 miles away
- 5185 Bandolino Lane
Peachtree Corners, GA$1,447,600
4.14 miles away
- 9175 Etching Overlook
Johns Creek, GA$1,350,000
4.97 miles away

408 Autry Street
Norcross, GA
LIGHTBOX-IMAGES
















































































































































































