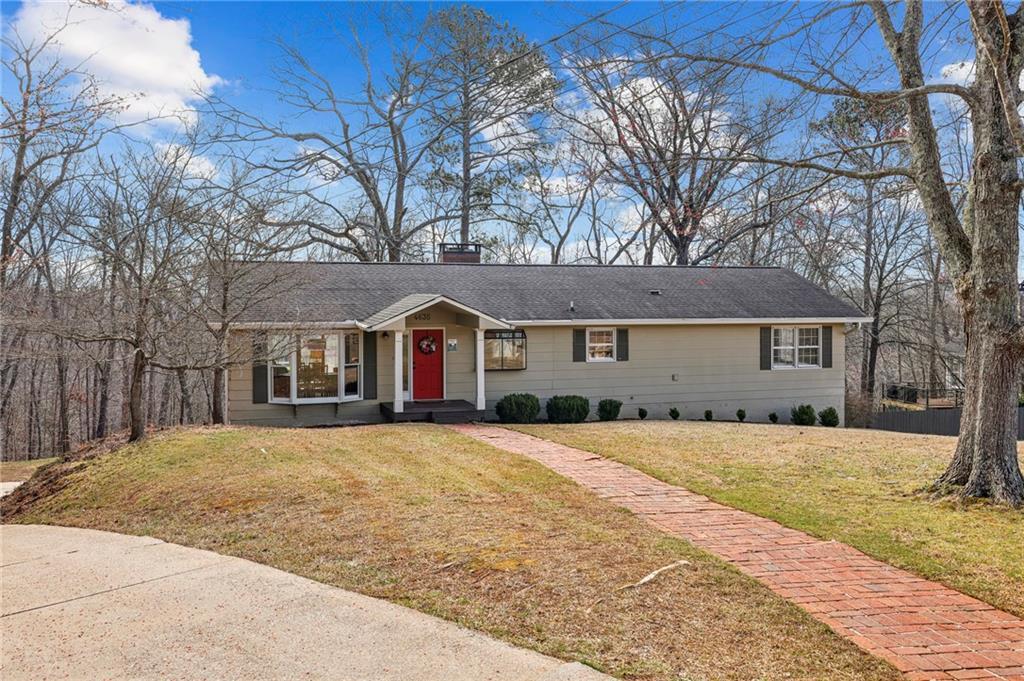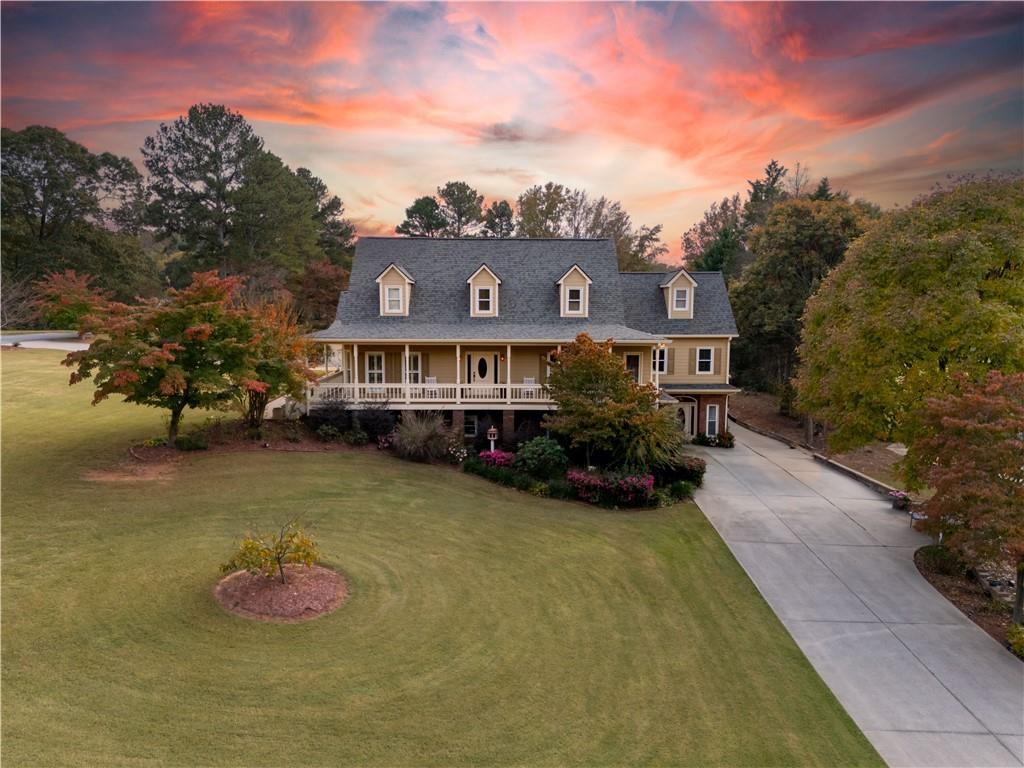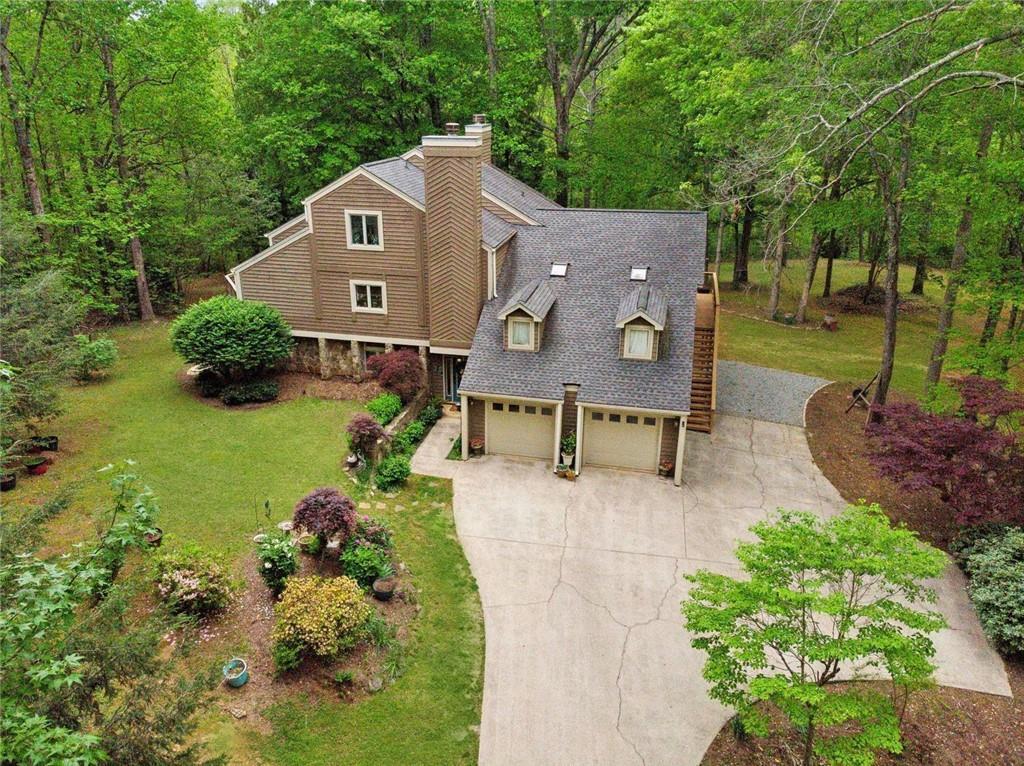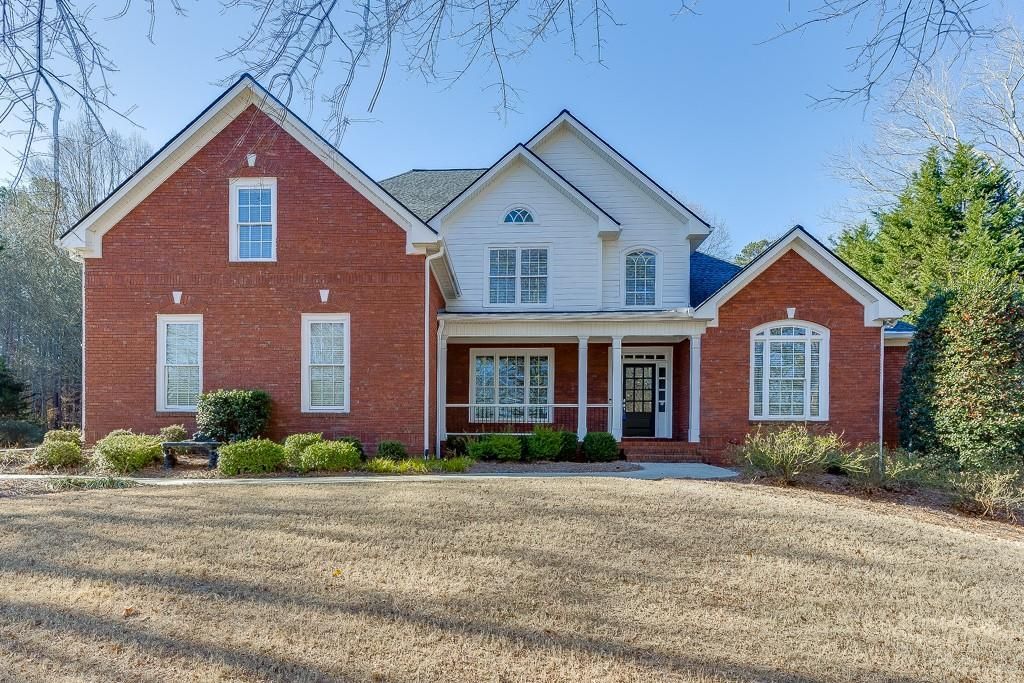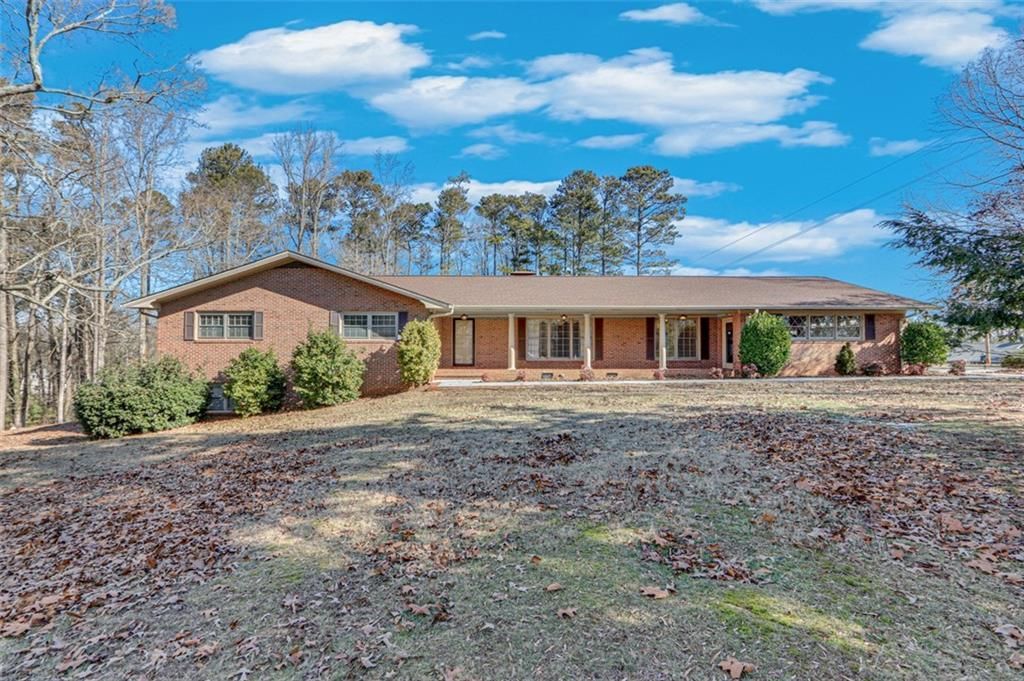Welcome to your private retreat in Oakwood, GA—set on over an acre, this beautifully updated property offers more than $100,000 in renovations, two residences, and resort-style amenities perfect for multigenerational living, rental income, or personal enjoyment. The main home features brand-new flooring throughout the entire first level, designer lighting throughout, and a fully renovated kitchen with white quartz countertops, Empress Gold designer backsplash, and over $10,000 in high-end white and gold appliances. The elegant two-story foyer showcases a grand chandelier and a restored historic staircase from a local hotel, offering unmatched character and charm. The main level also includes a formal dining room, a breakfast room that can double as a study, and a spacious primary suite. All closets throughout the home feature custom built-in shelving, and the secondary bedrooms are oversized for maximum comfort. A second private staircase leads to an upstairs guest suite with a kitchenette—ideal for in-laws or conversion to a full apartment. Outdoor living shines with a 20×40 in-ground pool featuring a brand-new diving board and pump, surrounded by a newly constructed custom privacy fence. The renovated pool house includes a full bath for added convenience. The insulated crawl space has been fully redone for long-term durability. A separate 3-bedroom, 2-bath guest house with a full kitchen, private driveway, and carport is partially finished and ready to complete to suit your needs. With a circular front driveway, side-entry garage, and unmatched flexibility, this property is a rare opportunity to own a distinctive, fully upgraded home with space to grow and room to dream.
Listing Provided Courtesy of RE/MAX Tru
Property Details
Price:
$630,000
MLS #:
7572229
Status:
Active
Beds:
5
Baths:
3
Address:
4404 Allen Street
Type:
Single Family
Subtype:
Single Family Residence
City:
Oakwood
Listed Date:
May 2, 2025
State:
GA
Finished Sq Ft:
3,522
Total Sq Ft:
3,522
ZIP:
30566
Year Built:
1975
Schools
Elementary School:
Oakwood
Middle School:
West Hall
High School:
West Hall
Interior
Appliances
Dishwasher, Gas Cooktop, Gas Oven, Gas Water Heater, Refrigerator
Bathrooms
2 Full Bathrooms, 1 Half Bathroom
Cooling
Central Air
Flooring
Carpet, Hardwood
Heating
Electric, Natural Gas
Laundry Features
Laundry Room, Main Level, Mud Room
Exterior
Architectural Style
Traditional
Community Features
Near Schools, Near Shopping, Street Lights
Construction Materials
Brick, Brick Front
Exterior Features
Private Entrance, Private Yard, Storage
Other Structures
Guest House, Pool House, Shed(s)
Parking Features
Carport, Garage, Garage Door Opener, Garage Faces Side, Kitchen Level, Level Driveway, R V Access/ Parking
Roof
Composition
Security Features
Security System Owned, Smoke Detector(s)
Financial
Tax Year
2024
Taxes
$6,065
Map
Community
- Address4404 Allen Street Oakwood GA
- SubdivisionNone
- CityOakwood
- CountyHall – GA
- Zip Code30566
Similar Listings Nearby
- 5972 Mcever Road
Flowery Branch, GA$817,000
4.23 miles away
- 4621 Chartwell Chase Court
Flowery Branch, GA$800,000
2.93 miles away
- 4635 Circle Drive
Oakwood, GA$800,000
2.39 miles away
- 5350 Woodland Circle
Gainesville, GA$799,000
4.44 miles away
- 4604 Midlands Green
Flowery Branch, GA$799,000
2.77 miles away
- 4761 Gateway Lane
Flowery Branch, GA$755,000
3.20 miles away
- 4717 Bedford Glen
Flowery Branch, GA$755,000
2.61 miles away
- 4426 Oxburgh Park
Flowery Branch, GA$749,900
2.66 miles away
- 4071 Warren Road
Flowery Branch, GA$725,000
1.53 miles away
- 4118 Mountain View Road
Oakwood, GA$699,900
2.25 miles away

4404 Allen Street
Oakwood, GA
LIGHTBOX-IMAGES








































































































































































































