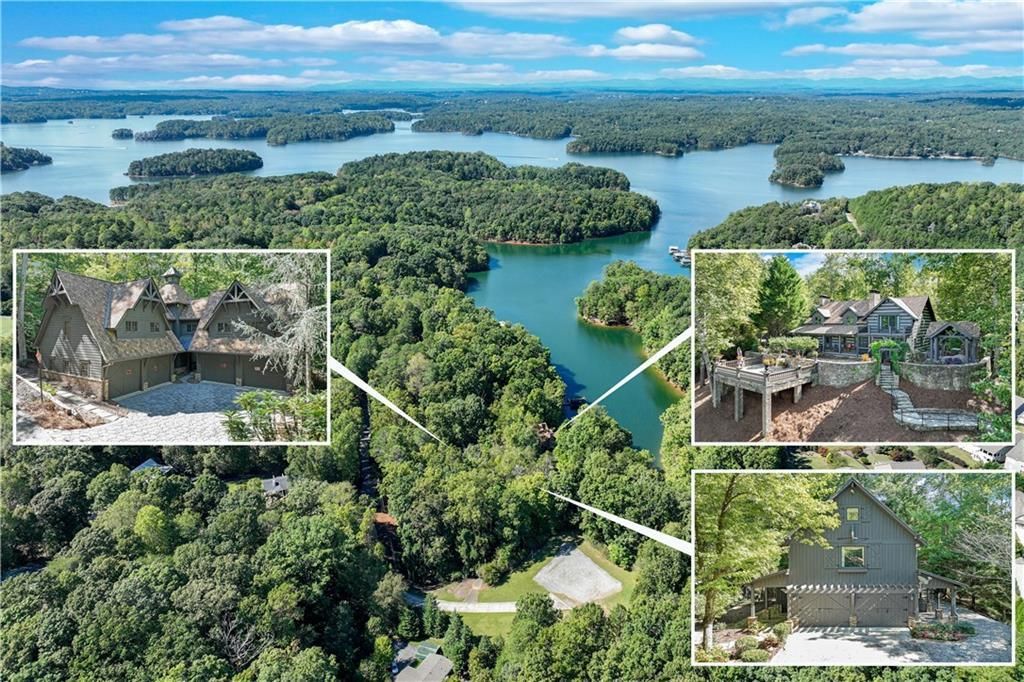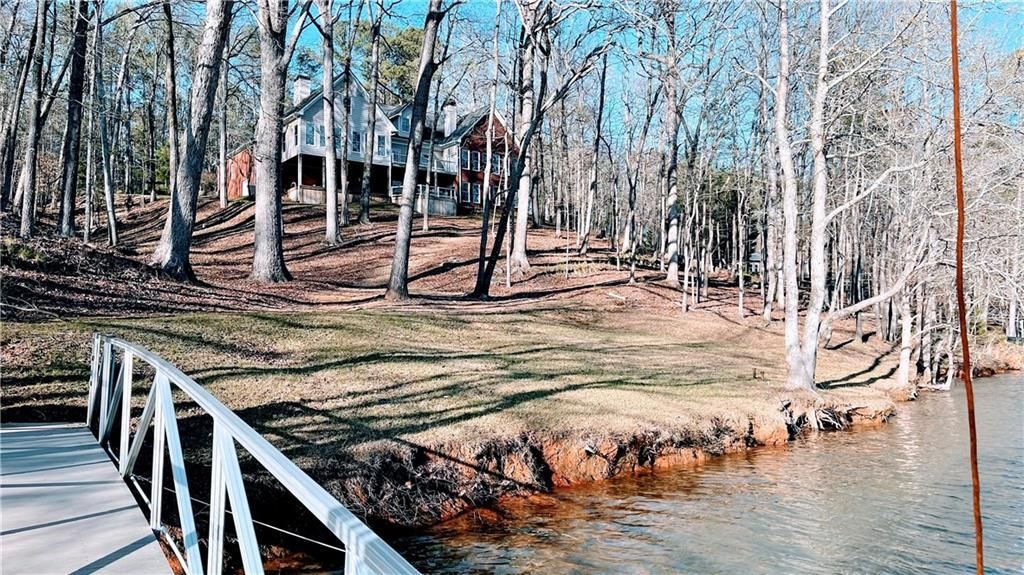Hamptons-Inspired Luxury on Lake Lanier – Deep Water Estate Between Flowery Branch & Gainesville Discover unmatched lakeside elegance in this custom-built, fully furnished six-bedroom estate, ideally situated on deep water in the sought-after Oakwood area. Drawing from classic Hamptons architecture and designed with modern sophistication, this home offers an effortless blend of timeless style, luxurious amenities, and panoramic views of Lake Lanier. The open-concept layout centers around a tranquil main-level owner’s suite that captures serene lake vistas and offers a spa-inspired retreat with a six-foot soaking tub, dual-head oversized shower with body sprayers, and upscale finishes that evoke a true sense of relaxation. At the heart of the home lies a showstopping gourmet kitchen, outfitted with a Wolf 8-burner range with double ovens, Sub-Zero refrigerator, Bosch dishwasher, and an additional fully appointed prep kitchen featuring a second Wolf oven, warming drawer, and Sub-Zero freezer making it ideal for entertaining on any scale. Throughout the home, luxury and attention to detail shine through custom cabinetry, elegant built-ins, plantation shutters, remote-controlled blinds, Sonos surround sound, detailed trim work, and classic shiplap accents. An elevator and ADA-compliant features ensure easy accessibility across all levels, making the home as functional as it is beautiful. Step outside to your private resort-style oasis, complete with a heated saltwater pool featuring an in-floor self-cleaning system, an oversized spa, a vaulted screened porch, new TREX decking, and professionally landscaped grounds enhanced by custom lighting. For the avid boater, this property elevates waterfront living with a deep-water two-slip covered dock equipped with hydro boat lifts and a jet ski port, offering seamless access to the best of Lake Lanier. Further enhancing its appeal are premium upgrades including a whole-house generator, high-efficiency HVAC systems with a dehumidifier, dual water heaters, an electric entry gate, a comprehensive security camera system, epoxy-coated garage floors with new openers, and custom fishing rod storage. Just minutes from shopping, dining, and major highways, this turnkey estate is a rare opportunity to enjoy the very best of lakeside luxury and convenience. Experience Lake Lanier living at its finest.
Listing Provided Courtesy of RE/MAX Tru
Property Details
Price:
$3,775,000
MLS #:
7540038
Status:
Active
Beds:
6
Baths:
6
Address:
4774 Propes Drive
Type:
Single Family
Subtype:
Single Family Residence
City:
Oakwood
Listed Date:
Mar 13, 2025
State:
GA
Finished Sq Ft:
7,906
Total Sq Ft:
7,906
ZIP:
30566
Year Built:
2006
See this Listing
Mortgage Calculator
Schools
Elementary School:
Oakwood
Middle School:
West Hall
High School:
West Hall
Interior
Appliances
Dishwasher, Disposal, Double Oven, Electric Water Heater, Gas Cooktop, Gas Range, Gas Water Heater, Microwave, Refrigerator, Self Cleaning Oven, Tankless Water Heater
Bathrooms
4 Full Bathrooms, 2 Half Bathrooms
Cooling
Ceiling Fan(s), Central Air
Fireplaces Total
3
Flooring
Ceramic Tile, Hardwood
Heating
Forced Air, Natural Gas
Laundry Features
Laundry Room, Main Level
Exterior
Architectural Style
French Provincial, Traditional
Community Features
Boating, Fishing, Gated, Lake, Near Schools, Near Shopping, Near Trails/ Greenway, Powered Boats Allowed, Restaurant
Construction Materials
Cement Siding, Stone
Exterior Features
Gas Grill, Lighting, Private Yard
Other Structures
Boat House
Parking Features
Attached, Covered, Garage, Garage Door Opener, Garage Faces Side, Kitchen Level, Level Driveway
Parking Spots
8
Roof
Composition
Security Features
Fire Alarm, Security Gate, Security Lights, Security System Owned, Smoke Detector(s)
Financial
Tax Year
2023
Taxes
$20,218
Map
Community
- Address4774 Propes Drive Oakwood GA
- SubdivisionNone
- CityOakwood
- CountyHall – GA
- Zip Code30566
Similar Listings Nearby
- 3406 Thunder Point
Gainesville, GA$3,995,000
3.87 miles away
- 3464 Carolyn Street
Gainesville, GA$3,500,000
2.41 miles away
- 4763 Propes Drive
Oakwood, GA$3,300,000
0.05 miles away
- 5993 Overby Road
Flowery Branch, GA$3,149,000
3.36 miles away
- 9370 Raldon Road
Gainesville, GA$2,999,000
2.64 miles away

4774 Propes Drive
Oakwood, GA
LIGHTBOX-IMAGES


















































































































































































































































































































































































































































































































