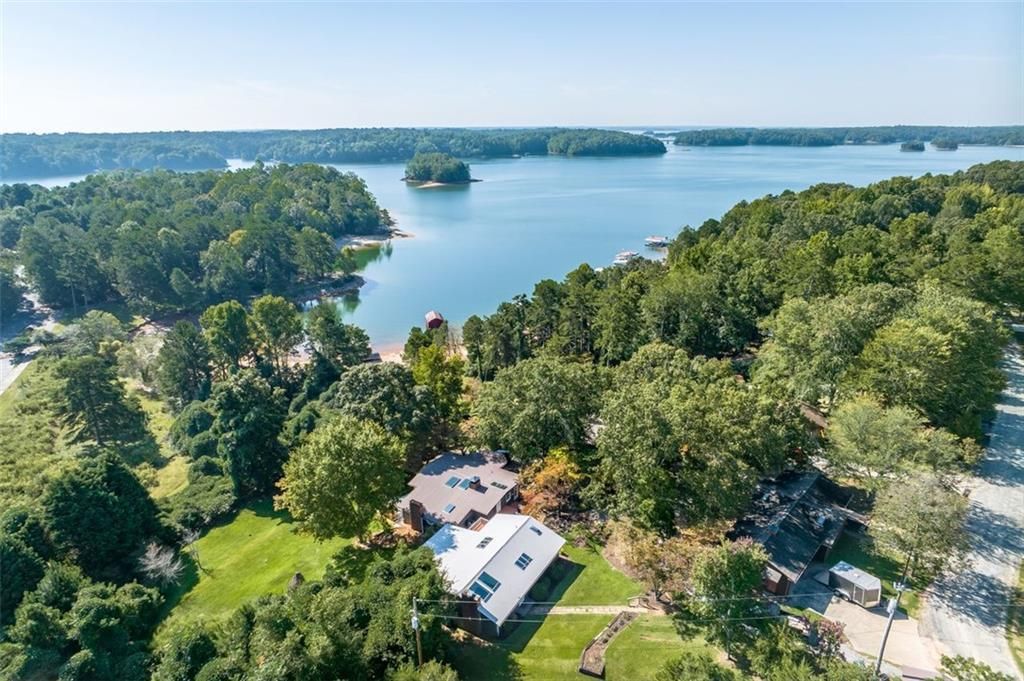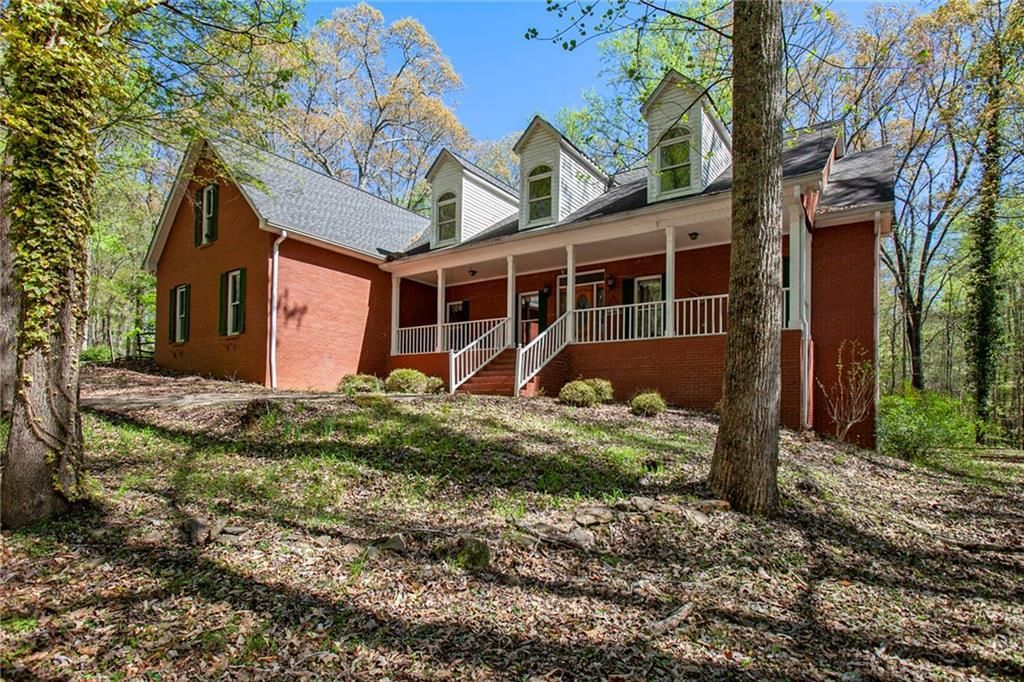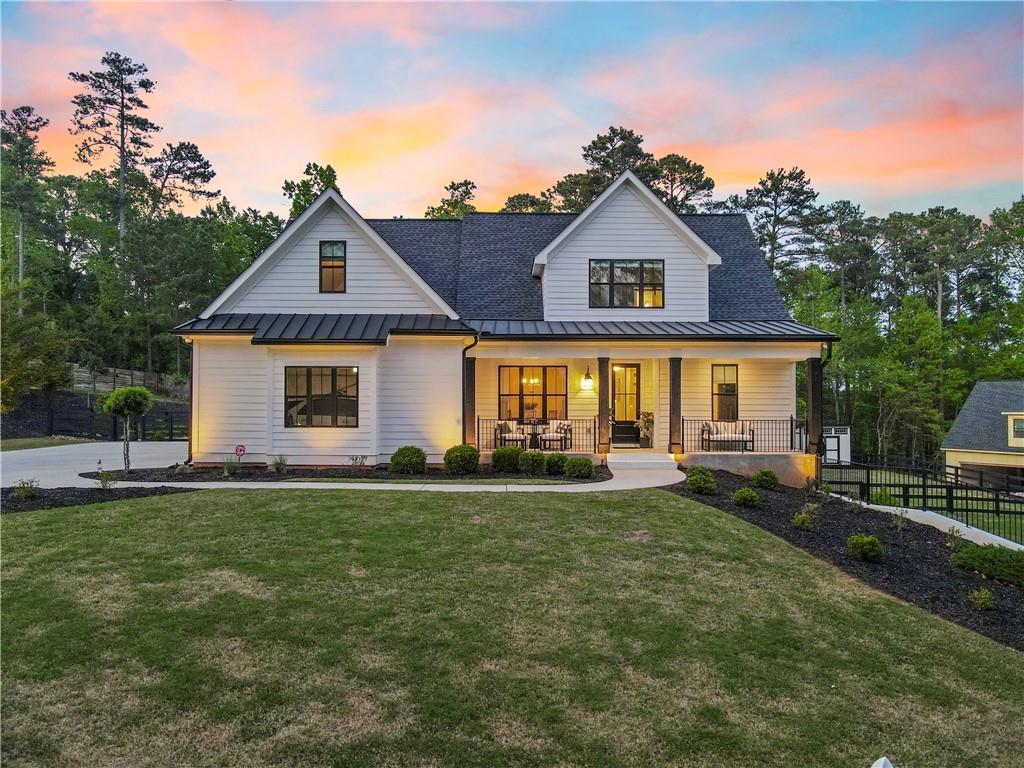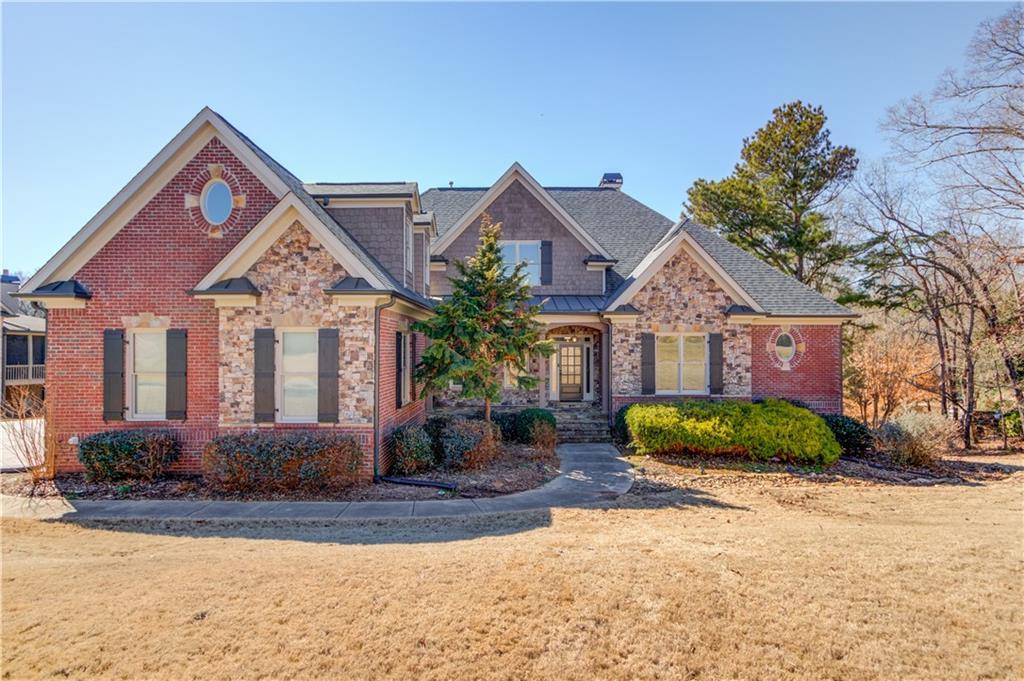*Professional photos coming soon. European-Inspired Luxury in Pointe West on Lake Lanier
Step into timeless elegance with this one-of-a-kind Tudor-style estate in the prestigious gated community of Pointe West. Professionally curated updates and imported European finishes set this home apart, beginning with custom Italian-made doors and windows crafted from premium wood and secure, high-impact glass.
From the moment you enter, the soaring two-story living room captivates with its dramatic stone fireplace that stretches to the ceiling, rich wood-beamed vaulted ceilings, and three sets of transom-topped glass doors that seamlessly blend indoor and outdoor living.
Designed with entertaining in mind, the expansive chef’s kitchen features an oversized stone island, Sub-Zero refrigerator, gas range, double ovens, and flows effortlessly into a keeping room and casual dining area—both warmed by a cozy stone fireplace.
This home offers a rare and elegant layout with two luxurious owner’s suites and four additional ensuite bedrooms, each complete with its own walk-in closet. The main-level owner’s retreat is a true private sanctuary, complete with a fireplace-accented sitting room and a wet bar. The spa-like bath feels like a high-end retreat, showcasing white marble tile, a soaking tub, dual vanities, and a steam shower with a rain head.
The fully finished terrace level is equally impressive, offering two spacious family rooms—One with a stone fireplace and custom cabinetry and a second one that is ideal for a game or media room complete with a bar, plus an additional spacious ensuite mirroring the primary suite in comfort and scale, and versatile flex spaces perfect for a gym or office. Step outside to a covered patio that overlooks a beautifully landscaped yard with a tranquil pond, offering privacy and peace in every direction.
Ideally located just minutes from Lake Lanier’s marinas, public boat ramps, and vibrant waterfront dining, with easy access to I-985, Downtown Flowery Branch, Gainesville, and NEGA Medical Center.
Step into timeless elegance with this one-of-a-kind Tudor-style estate in the prestigious gated community of Pointe West. Professionally curated updates and imported European finishes set this home apart, beginning with custom Italian-made doors and windows crafted from premium wood and secure, high-impact glass.
From the moment you enter, the soaring two-story living room captivates with its dramatic stone fireplace that stretches to the ceiling, rich wood-beamed vaulted ceilings, and three sets of transom-topped glass doors that seamlessly blend indoor and outdoor living.
Designed with entertaining in mind, the expansive chef’s kitchen features an oversized stone island, Sub-Zero refrigerator, gas range, double ovens, and flows effortlessly into a keeping room and casual dining area—both warmed by a cozy stone fireplace.
This home offers a rare and elegant layout with two luxurious owner’s suites and four additional ensuite bedrooms, each complete with its own walk-in closet. The main-level owner’s retreat is a true private sanctuary, complete with a fireplace-accented sitting room and a wet bar. The spa-like bath feels like a high-end retreat, showcasing white marble tile, a soaking tub, dual vanities, and a steam shower with a rain head.
The fully finished terrace level is equally impressive, offering two spacious family rooms—One with a stone fireplace and custom cabinetry and a second one that is ideal for a game or media room complete with a bar, plus an additional spacious ensuite mirroring the primary suite in comfort and scale, and versatile flex spaces perfect for a gym or office. Step outside to a covered patio that overlooks a beautifully landscaped yard with a tranquil pond, offering privacy and peace in every direction.
Ideally located just minutes from Lake Lanier’s marinas, public boat ramps, and vibrant waterfront dining, with easy access to I-985, Downtown Flowery Branch, Gainesville, and NEGA Medical Center.
Listing Provided Courtesy of The Norton Agency
Property Details
Price:
$1,100,000
MLS #:
7565472
Status:
Active
Beds:
5
Baths:
6
Address:
5575 Point West Drive
Type:
Single Family
Subtype:
Single Family Residence
Subdivision:
Pointe West
City:
Oakwood
Listed Date:
Apr 23, 2025
State:
GA
Finished Sq Ft:
6,551
Total Sq Ft:
6,551
ZIP:
30566
Year Built:
2002
Schools
Elementary School:
Oakwood
Middle School:
West Hall
High School:
West Hall
Interior
Appliances
Dishwasher, Electric Oven, Gas Range, Range Hood, Refrigerator
Bathrooms
5 Full Bathrooms, 1 Half Bathroom
Cooling
Ceiling Fan(s), Central Air
Fireplaces Total
4
Flooring
Hardwood
Heating
Central, Natural Gas, Zoned
Laundry Features
Laundry Room, Main Level
Exterior
Architectural Style
European, Tudor
Community Features
Homeowners Assoc, Pool, Street Lights
Construction Materials
Stone, Stucco
Exterior Features
Private Yard, Other
Other Structures
None
Parking Features
Attached, Garage, Level Driveway, Parking Pad
Parking Spots
3
Roof
Shingle
Security Features
Smoke Detector(s)
Financial
HOA Fee
$1,800
HOA Frequency
Annually
HOA Includes
Swim, Tennis
Initiation Fee
$2,000
Tax Year
2024
Taxes
$3,555
Map
Community
- Address5575 Point West Drive Oakwood GA
- SubdivisionPointe West
- CityOakwood
- CountyHall – GA
- Zip Code30566
Similar Listings Nearby
- 5853 Ridgetop Drive
Gainesville, GA$1,400,000
1.42 miles away
- 9155 Greenway Court
Gainesville, GA$1,397,900
2.95 miles away
- 9275 Long Hollow Road
Gainesville, GA$1,390,000
3.97 miles away
- 6005 Bateau Drive
Flowery Branch, GA$1,389,888
2.90 miles away
- 5643 Stephens Road
Oakwood, GA$1,372,000
0.50 miles away
- 9135 Greenway Court
Gainesville, GA$1,352,900
3.00 miles away
- 9460 Chestatee Court
Gainesville, GA$1,350,000
4.14 miles away
- 6560 Crestwood Peninsula
Flowery Branch, GA$1,300,000
2.61 miles away
- 9110 Greenway Court
Gainesville, GA$1,257,740
3.04 miles away
- 5016 Deer Creek Court
Flowery Branch, GA$1,175,000
4.42 miles away

5575 Point West Drive
Oakwood, GA
LIGHTBOX-IMAGES









































































































































































































































































































































































































































































































































































