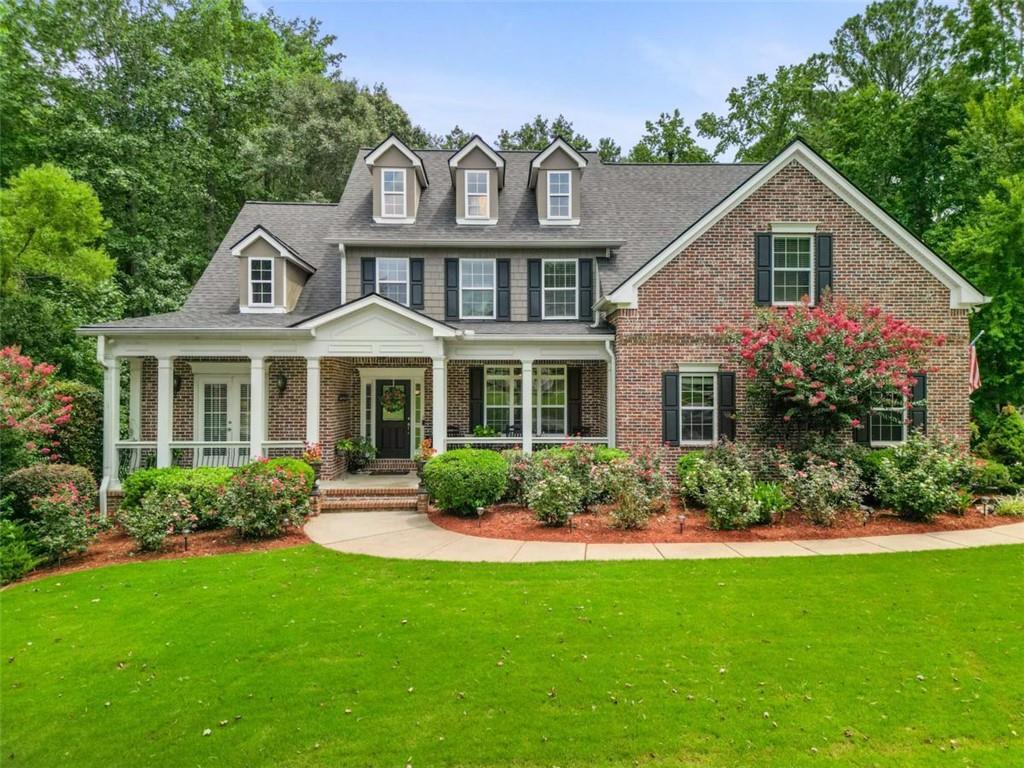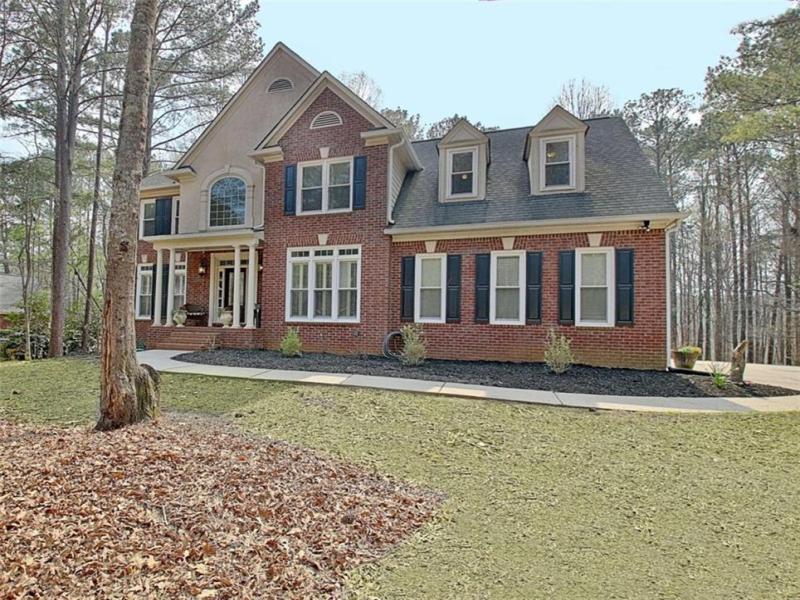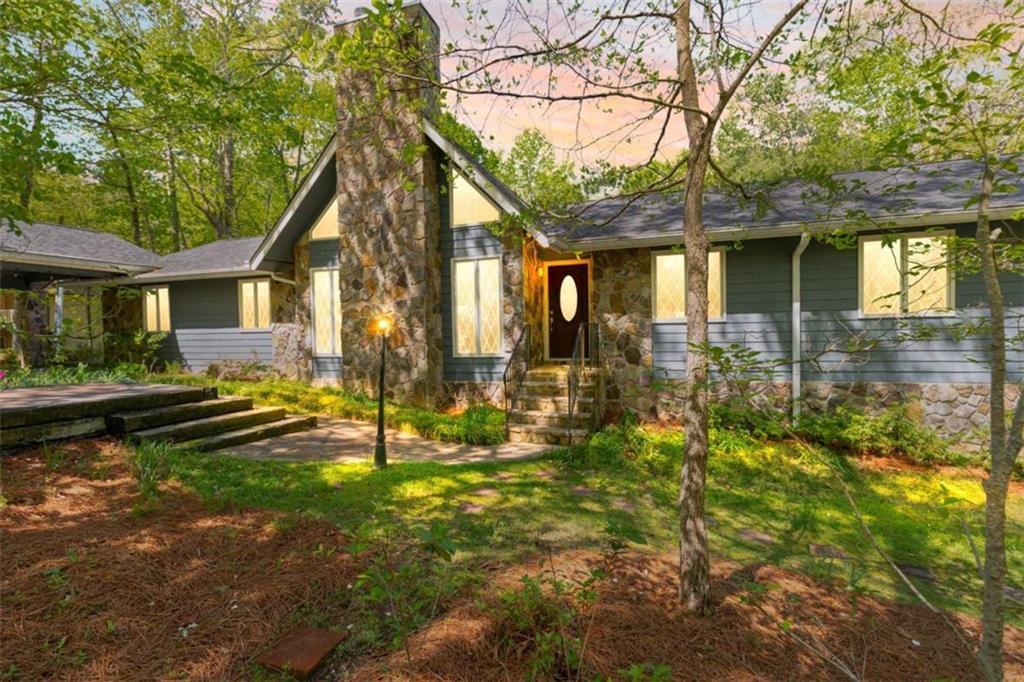Located in a quiet cul-de-sac, this beautifully refreshed 4-bedroom, 3-bathroom home combines comfort, function, and charm with a layout that fits a variety of lifestyles. Upon entry the inviting living room is anchored by a stunning fireplace offering both wood burning and gas options. The gourmet kitchen, which features granite countertops, gas cooktop, double wall ovens, an abundance of custom cabinetry, a large main sink, and a convenient prep sink—ideal for anyone who loves to cook or entertain. This central space also connects easily to the dining area. Just past the kitchen on one side you’ll find a sunroom filled with natural light with a panoramic view of the professionally landscaped backyard. The other side of the kitchen features a dedicated office space, complete with built-in custom cabinetry and granite countertops, perfect for remote work or creative pursuits.
The main floor also features two bedrooms—including the primary suite—and two full bathrooms, offering the ease of main-level living.
Upstairs, two generously sized bedrooms share a full bathroom, offering flexible space for guests, children, or hobbies. All bedrooms in the home feature oversized closets, providing ample storage throughout.
Step outside to a backyard oasis—a landscaper’s dream with terraced plant beds, charming brick walkways, and a covered pergola at its center, perfect for relaxing or entertaining. A covered patio with a pass-through window and a stainless steel countertop expands the entertaining space. The home also includes covered golf cart parking with power outlets for charging, ideal for enjoying the 101 miles of golf cart paths that wind through this vibrant community.
Thoughtfully updated throughout and brimming with indoor comfort and outdoor appeal, this move-in-ready home is truly a rare find.
The main floor also features two bedrooms—including the primary suite—and two full bathrooms, offering the ease of main-level living.
Upstairs, two generously sized bedrooms share a full bathroom, offering flexible space for guests, children, or hobbies. All bedrooms in the home feature oversized closets, providing ample storage throughout.
Step outside to a backyard oasis—a landscaper’s dream with terraced plant beds, charming brick walkways, and a covered pergola at its center, perfect for relaxing or entertaining. A covered patio with a pass-through window and a stainless steel countertop expands the entertaining space. The home also includes covered golf cart parking with power outlets for charging, ideal for enjoying the 101 miles of golf cart paths that wind through this vibrant community.
Thoughtfully updated throughout and brimming with indoor comfort and outdoor appeal, this move-in-ready home is truly a rare find.
Listing Provided Courtesy of Compass
Property Details
Price:
$659,900
MLS #:
7575329
Status:
Active
Beds:
4
Baths:
3
Address:
209 Hearthstone Reach
Type:
Single Family
Subtype:
Single Family Residence
Subdivision:
Belle Grove
City:
Peachtree City
Listed Date:
May 7, 2025
State:
GA
Finished Sq Ft:
2,553
Total Sq Ft:
2,553
ZIP:
30269
Year Built:
1977
Schools
Elementary School:
Huddleston
Middle School:
J.C. Booth
High School:
Mcintosh
Interior
Appliances
Dishwasher, Disposal, Double Oven, Electric Oven, Gas Cooktop, Microwave, Refrigerator, Self Cleaning Oven
Bathrooms
3 Full Bathrooms
Cooling
Ceiling Fan(s), Central Air, Zoned
Fireplaces Total
1
Flooring
Hardwood, Luxury Vinyl, Tile
Heating
Central, Electric, Natural Gas, Zoned
Laundry Features
Electric Dryer Hookup, Main Level
Exterior
Architectural Style
Cape Cod, Traditional
Community Features
None
Construction Materials
Cedar, Stone, Wood Siding
Exterior Features
Garden, Private Entrance, Private Yard, Rain Gutters, Storage
Other Structures
Pergola, Shed(s)
Parking Features
Driveway, Garage, Garage Door Opener, Garage Faces Front
Roof
Composition
Security Features
Carbon Monoxide Detector(s), Fire Alarm, Secured Garage/ Parking, Smoke Detector(s)
Financial
Tax Year
2024
Taxes
$5,079
Map
Community
- Address209 Hearthstone Reach Peachtree City GA
- SubdivisionBelle Grove
- CityPeachtree City
- CountyFayette – GA
- Zip Code30269
Similar Listings Nearby
- 208 Regester Way
Peachtree City, GA$855,000
0.74 miles away
- 210 Regester Way
Peachtree City, GA$849,900
0.74 miles away
- 45 Highland Park Way
Sharpsburg, GA$839,999
4.34 miles away
- 130 Lapis Lake Point
Fayetteville, GA$799,000
3.06 miles away
- 384 Minix Road
Sharpsburg, GA$799,000
4.41 miles away
- 155 Woodcreek Lane
Fayetteville, GA$790,000
3.39 miles away
- 307 Ernest Avenue
Peachtree City, GA$750,000
3.52 miles away
- 175 Flat Creek Court
Fayetteville, GA$734,000
4.49 miles away
- 140 DISCOVERY LAKE Drive
Fayetteville, GA$724,900
3.00 miles away
- 360 Glade Knoll Trail Trail
Fayetteville, GA$719,900
3.94 miles away

209 Hearthstone Reach
Peachtree City, GA
LIGHTBOX-IMAGES


























































































































































































































































































































































































































































































































































