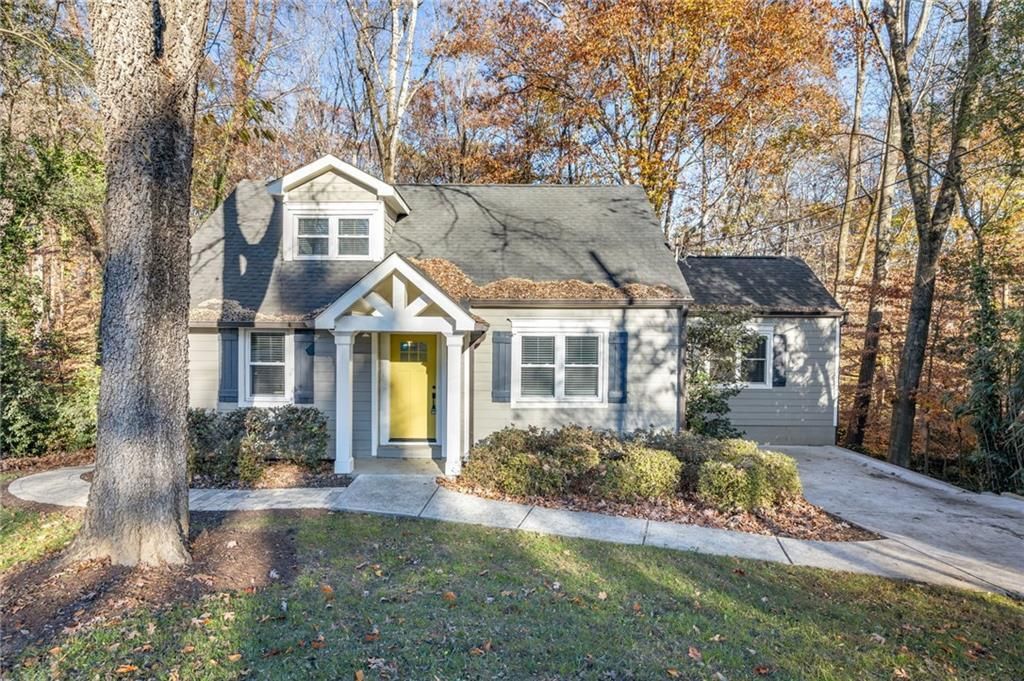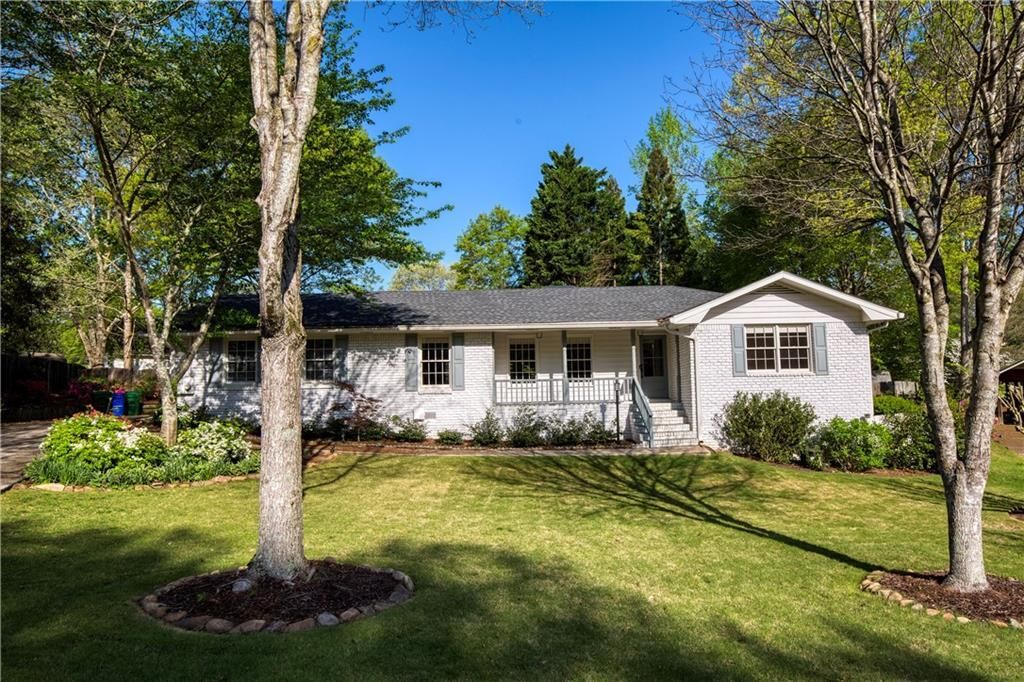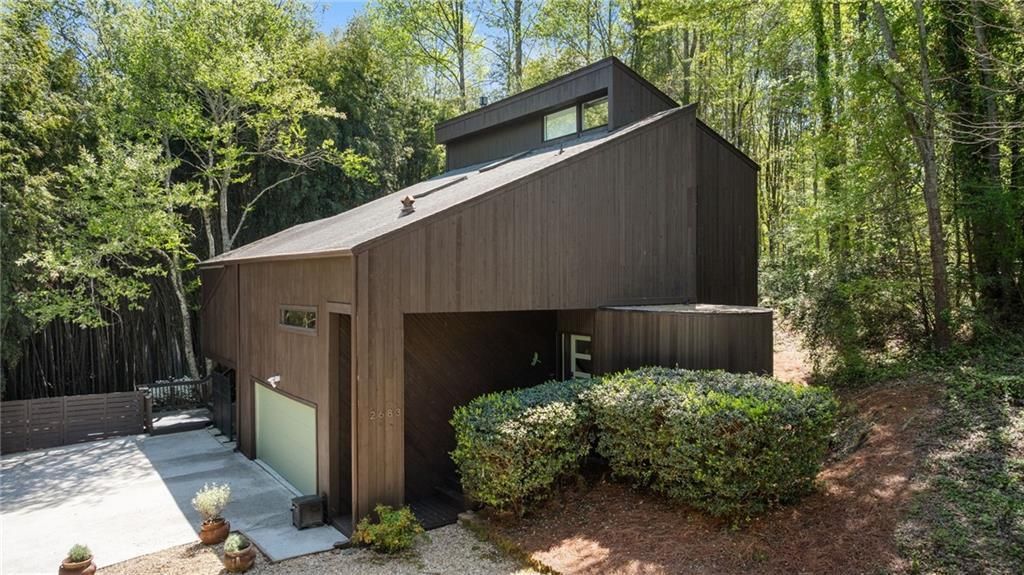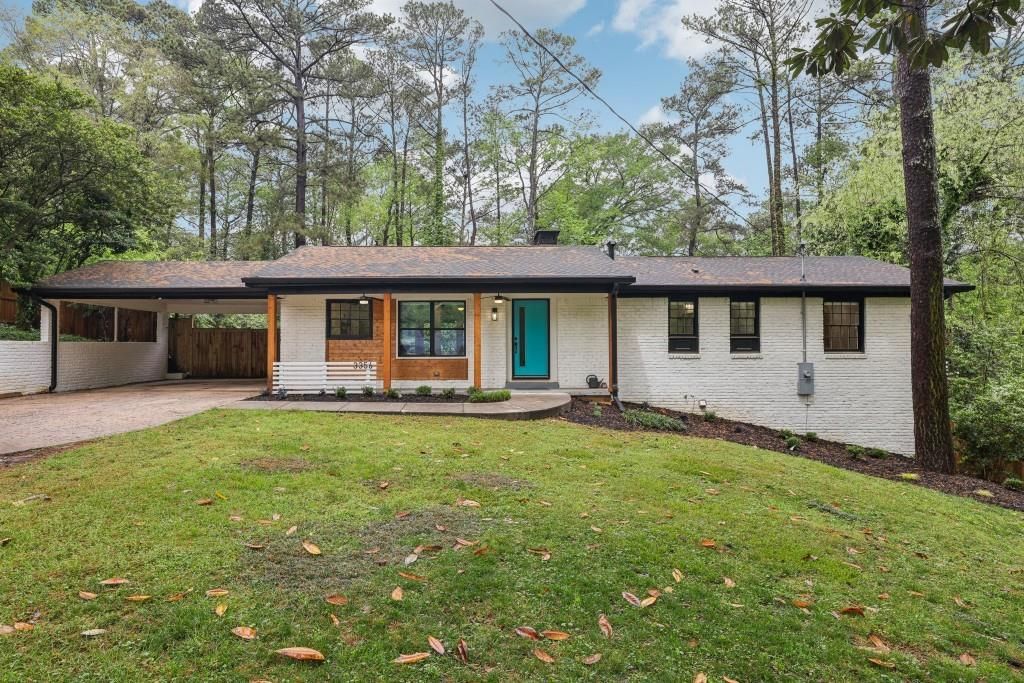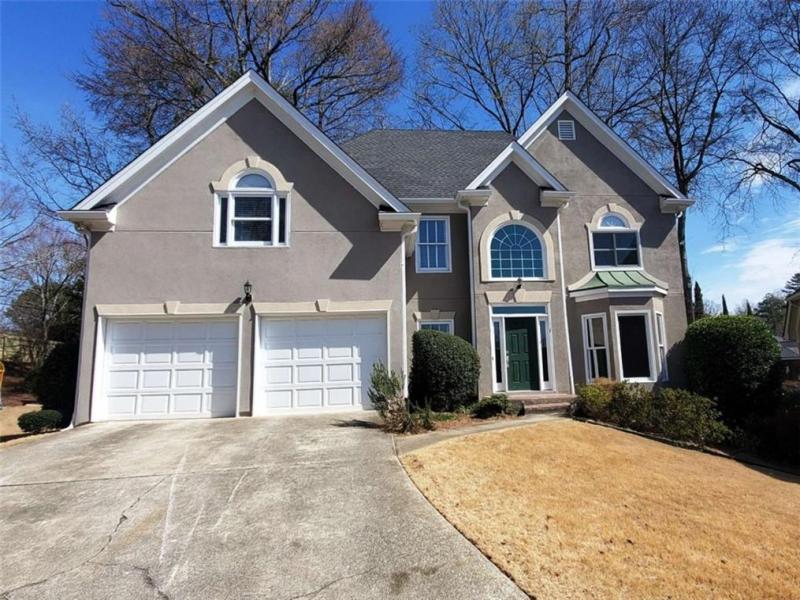Price Improvement! Ideally situated between Dunwoody and Peachtree Corners, this beautifully renovated home combines modern elegance with unbeatable convenience. Just 2 miles from The Forum and under 5 miles to Perimeter Mall, you’re minutes from some of the best shopping, dining, and entertainment in the area.
Inside, the open-concept main level features a designer kitchen with quartz countertops, a butcher block island, brand-new appliances, and all-new cabinetry. The living room showcases a lime-washed fireplace, while the dining area—with elegant wainscoting—opens to an airy deck overlooking a private, wooded backyard.
Upstairs includes all bedrooms, highlighted by a spacious primary suite with a fully renovated en-suite bathroom and an updated hall bath. Enter through the garage to a practical and stylish mudroom/laundry combo with custom built-ins.
The finished basement offers a flexible den or potential fourth bedroom with access to a covered lower-level deck and fenced backyard. Recent upgrades include new Hardie Plank siding, a newer roof, fresh interior and exterior paint, new flooring throughout, smart thermostats, and much more.
Located in the Paul Duke STEM High School Cluster, this home qualifies for optional membership to the Lockridge Forest Club (swim/tennis/playground) with no mandatory HOA.
Inside, the open-concept main level features a designer kitchen with quartz countertops, a butcher block island, brand-new appliances, and all-new cabinetry. The living room showcases a lime-washed fireplace, while the dining area—with elegant wainscoting—opens to an airy deck overlooking a private, wooded backyard.
Upstairs includes all bedrooms, highlighted by a spacious primary suite with a fully renovated en-suite bathroom and an updated hall bath. Enter through the garage to a practical and stylish mudroom/laundry combo with custom built-ins.
The finished basement offers a flexible den or potential fourth bedroom with access to a covered lower-level deck and fenced backyard. Recent upgrades include new Hardie Plank siding, a newer roof, fresh interior and exterior paint, new flooring throughout, smart thermostats, and much more.
Located in the Paul Duke STEM High School Cluster, this home qualifies for optional membership to the Lockridge Forest Club (swim/tennis/playground) with no mandatory HOA.
Listing Provided Courtesy of Keller Williams Realty Peachtree Rd.
Property Details
Price:
$500,000
MLS #:
7529896
Status:
Active
Beds:
3
Baths:
3
Address:
6974 CLEARLAKE Court
Type:
Single Family
Subtype:
Single Family Residence
Subdivision:
Dunwoody Forest
City:
Peachtree Corners
Listed Date:
Feb 24, 2025
State:
GA
Finished Sq Ft:
2,639
Total Sq Ft:
2,639
ZIP:
30360
Year Built:
1978
Schools
Elementary School:
Peachtree
Middle School:
Pinckneyville
High School:
Norcross
Interior
Appliances
Dishwasher, E N E R G Y S T A R Qualified Appliances, Refrigerator, Gas Range, Gas Water Heater, Microwave, Range Hood, Self Cleaning Oven, E N E R G Y S T A R Qualified Water Heater
Bathrooms
2 Full Bathrooms, 1 Half Bathroom
Cooling
Ceiling Fan(s), Central Air, Electric, E N E R G Y S T A R Qualified Equipment, Zoned
Fireplaces Total
1
Flooring
Luxury Vinyl, Tile
Heating
Central, E N E R G Y S T A R Qualified Equipment, Forced Air, Natural Gas
Laundry Features
Laundry Room, Mud Room
Exterior
Architectural Style
Mid- Century Modern
Community Features
Pool, Clubhouse
Construction Materials
Hardi Plank Type
Exterior Features
Garden, Lighting, Rear Stairs, Balcony
Other Structures
None
Parking Features
Garage Door Opener, Driveway, Garage, Garage Faces Front, Attached
Parking Spots
3
Roof
Shingle
Security Features
Secured Garage/ Parking, Smoke Detector(s)
Financial
Tax Year
2023
Taxes
$2,988
Map
Community
- Address6974 CLEARLAKE Court Peachtree Corners GA
- SubdivisionDunwoody Forest
- CityPeachtree Corners
- CountyGwinnett – GA
- Zip Code30360
Similar Listings Nearby
- 3473 Regalwoods Drive
Atlanta, GA$650,000
3.70 miles away
- 3451 Keswick Court
Atlanta, GA$650,000
4.68 miles away
- 5132 Foxwood Court
Atlanta, GA$650,000
1.35 miles away
- 1511 Womack Road
Atlanta, GA$650,000
3.51 miles away
- 2683 Fleur De Lis Place
Atlanta, GA$650,000
0.85 miles away
- 3325 N Embry Circle
Atlanta, GA$650,000
4.09 miles away
- 3597 Embry Circle
Atlanta, GA$649,900
4.37 miles away
- 3356 Thornewood Drive
Atlanta, GA$649,900
3.91 miles away
- 2899 Greystone Cove
Chamblee, GA$649,900
4.99 miles away
- 5361 Seaton Way
Dunwoody, GA$649,900
2.18 miles away

6974 CLEARLAKE Court
Peachtree Corners, GA
LIGHTBOX-IMAGES













































































