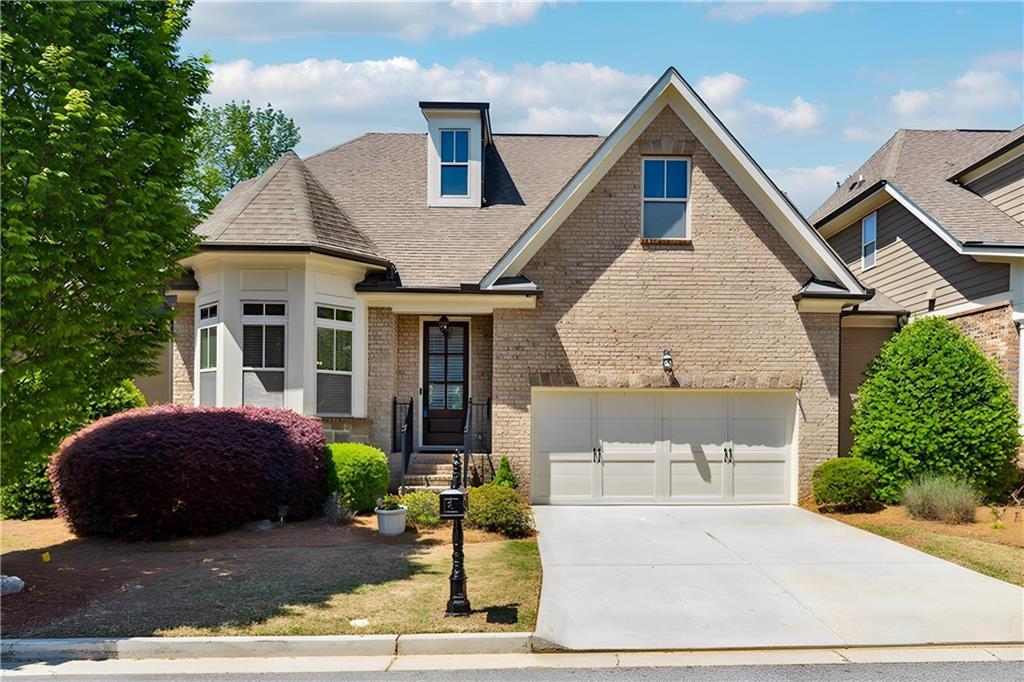Welcome to this spacious and charming traditional 3 side brick ranch, offering over 4,000 square feet of living space and brimming with potential. Estate sale, priced to sell. Executor has never lived in the home therefore it is being sold “as-is” and no property disclosure.
This home features an inviting eat-in kitchen complete with a center island, built-in desk, updated countertops and backsplash, and stainless-steel appliances — the refrigerator stays with the home. Just off the kitchen, a screened-in porch provides a peaceful retreat for your morning brew or evening relaxation.
The formal dining room offers a refined space for entertaining, while the great room impresses with cathedral ceilings, a rustic wooden beam, built-in bookcases, and a cozy wood-burning fireplace.
The primary suite is a true sanctuary, featuring a spacious layout with its own brick fireplace, private screened-in porch, large walk-in closet, and a luxurious en-suite bathroom with separate tub and shower.
Two generously sized secondary bedrooms share a full bath with a large tub and shower combo. On the main level, you’ll also find a convenient laundry room equipped with a washer, dryer, and stationary tub.
The partially finished full basement adds even more value, with two finished rooms, a bathroom, and a separate exterior entrance. Additional storage space is plentiful throughout. The landscaped and level yard is well maintained and ready for your personal touch.
This home offers timeless appeal, solid construction, and ample space to customize to your needs. Don’t miss your opportunity to own this wonderful property — schedule your private showing today.
This home features an inviting eat-in kitchen complete with a center island, built-in desk, updated countertops and backsplash, and stainless-steel appliances — the refrigerator stays with the home. Just off the kitchen, a screened-in porch provides a peaceful retreat for your morning brew or evening relaxation.
The formal dining room offers a refined space for entertaining, while the great room impresses with cathedral ceilings, a rustic wooden beam, built-in bookcases, and a cozy wood-burning fireplace.
The primary suite is a true sanctuary, featuring a spacious layout with its own brick fireplace, private screened-in porch, large walk-in closet, and a luxurious en-suite bathroom with separate tub and shower.
Two generously sized secondary bedrooms share a full bath with a large tub and shower combo. On the main level, you’ll also find a convenient laundry room equipped with a washer, dryer, and stationary tub.
The partially finished full basement adds even more value, with two finished rooms, a bathroom, and a separate exterior entrance. Additional storage space is plentiful throughout. The landscaped and level yard is well maintained and ready for your personal touch.
This home offers timeless appeal, solid construction, and ample space to customize to your needs. Don’t miss your opportunity to own this wonderful property — schedule your private showing today.
Listing Provided Courtesy of Virtual Properties Realty.com
Property Details
Price:
$650,000
MLS #:
7595438
Status:
Active
Beds:
4
Baths:
4
Address:
3550 Miller Farms Lane
Type:
Single Family
Subtype:
Single Family Residence
Subdivision:
Miller Farms
City:
Peachtree Corners
Listed Date:
Jun 10, 2025
State:
GA
Finished Sq Ft:
4,412
Total Sq Ft:
4,412
ZIP:
30096
Year Built:
1983
See this Listing
Mortgage Calculator
Schools
Elementary School:
Berkeley Lake
Middle School:
Duluth
High School:
Duluth
Interior
Appliances
Dishwasher, Disposal, Dryer, Electric Range, Microwave, Refrigerator, Washer
Bathrooms
3 Full Bathrooms, 1 Half Bathroom
Cooling
Attic Fan, Ceiling Fan(s), Central Air
Fireplaces Total
2
Flooring
Carpet, Hardwood, Laminate
Heating
Central
Laundry Features
Laundry Room
Exterior
Architectural Style
Ranch, Traditional
Community Features
None
Construction Materials
Brick 3 Sides, Hardi Plank Type
Exterior Features
Storage
Other Structures
None
Parking Features
Driveway, Garage, Garage Door Opener, Garage Faces Front, Kitchen Level, Level Driveway
Roof
Shingle
Security Features
Carbon Monoxide Detector(s), Smoke Detector(s)
Financial
Tax Year
2022
Taxes
$1,197
Map
Community
- Address3550 Miller Farms Lane Peachtree Corners GA
- SubdivisionMiller Farms
- CityPeachtree Corners
- CountyGwinnett – GA
- Zip Code30096
Similar Listings Nearby
- 125 Savannah Estates Drive
Atlanta, GA$840,000
4.67 miles away
- 5930 BRUNDAGE Lane
Norcross, GA$839,900
2.66 miles away
- 1950 Stethem Ferry
Alpharetta, GA$830,000
2.18 miles away
- 4246 Stilson Circle
Peachtree Corners, GA$830,000
1.94 miles away
- 2962 Girard Lane
Duluth, GA$829,000
4.75 miles away
- 827 Autry Oak Court
Johns Creek, GA$829,000
4.30 miles away
- 5676 Mount Berry Lane
Peachtree Corners, GA$825,000
1.68 miles away
- 138 Beutell Street
Norcross, GA$824,900
2.10 miles away
- 95 NESBIT RESERVE Court
Alpharetta, GA$820,000
4.64 miles away
- 108 Cottage Gate Lane
Roswell, GA$819,900
4.66 miles away

3550 Miller Farms Lane
Peachtree Corners, GA
LIGHTBOX-IMAGES





























































































































































































































































































































































































































































































































































