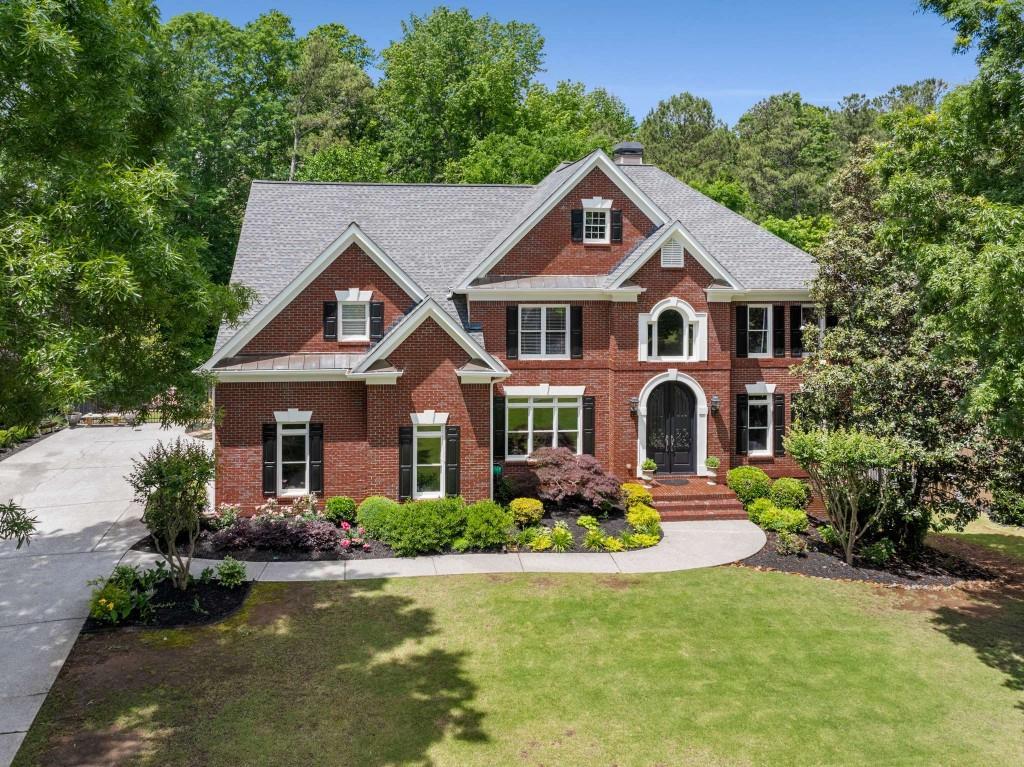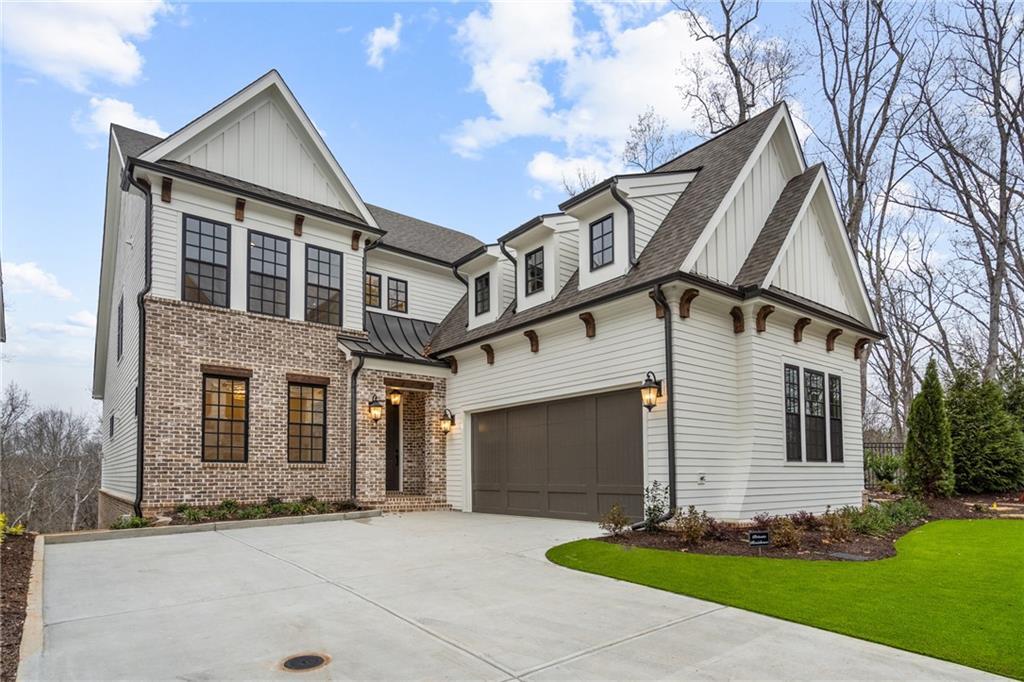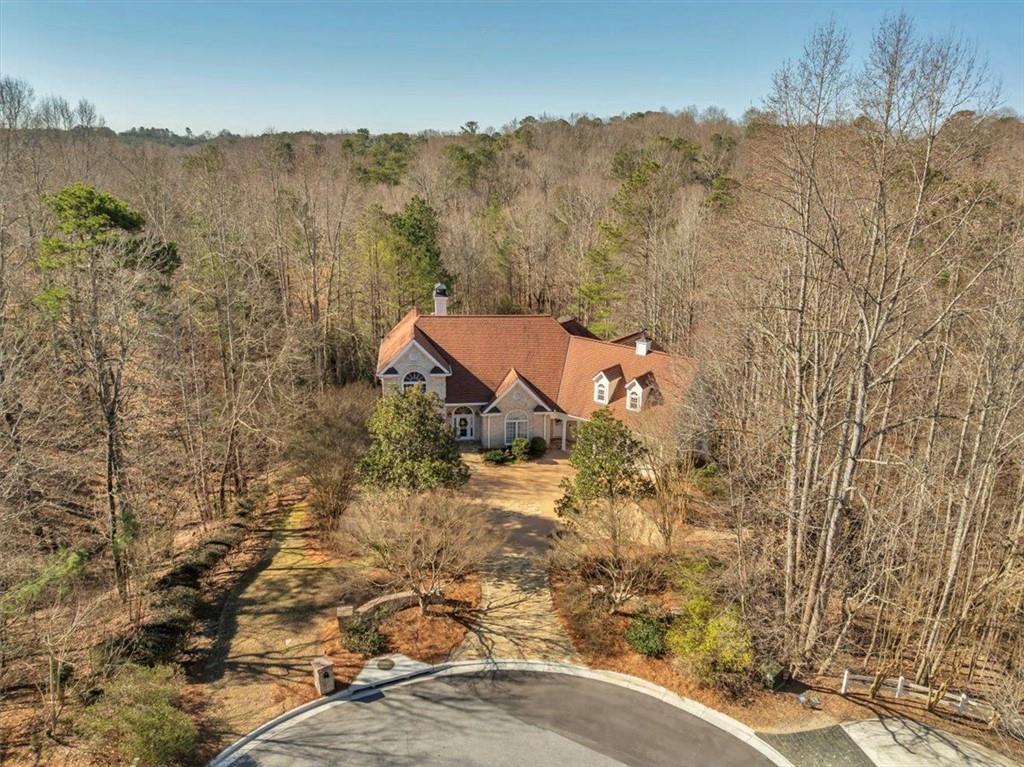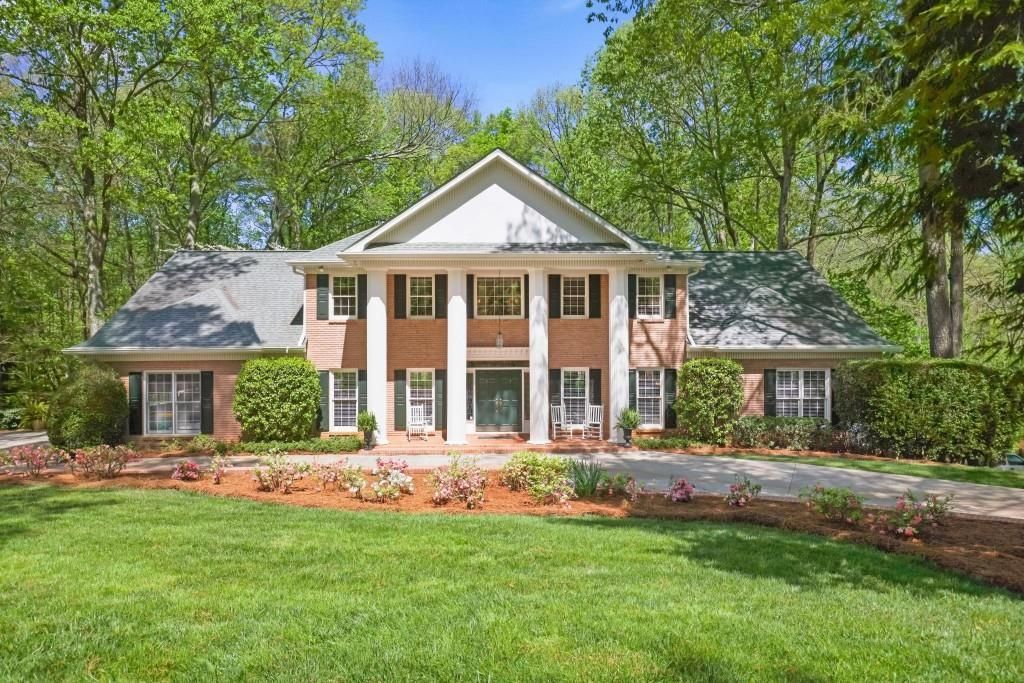4 THINGS THAT MAKE 6140 RACHEL RIDGE SPECIAL
1. CHEF INSPIRED DESIGNER KITCHEN:
A large elegant quartzite island with bar seating creates a casual dining and socializing spot, opens seamlessly to the sunroom and family room, creating an inviting and connected atmosphere. Elegant cabinetry with ample storage space and under-cabinet lighting for a polished look and better visibility.
2. EXCEPTIONAL INDOOR-OUTDOOR LIVING SPACES:
This property is designed for entertaining and relaxing, with a screened-in porch featuring a fireplace and mounted TV, a sunroom, and a separate grilling deck. The beautifully landscaped private backyard adds to its charm.
3. THE TERRACE LEVEL:
Handsomely finished living space beyond the main floors open up possibilities for uses like a recreation room, home theater, gym, or extra guest quarters. Thoughtfully designed windows bring in natural light, creates and open and inviting ambience rather than dark or cramped. Full bathroom, wet bar and hardwood floors leave nothing else to be desired.
4. LUXURIOUS & SPACIOUS PRIMARY SUITE:
The primary suite feels more like a boutique retreat than just a bedroom. With vaulted ceilings, rich hardwood floors, and an abundance of natural light. At the heart of the suite is a beautifully appointed fireplace, creating a warm, romantic ambiance—ideal for cozy nights or quiet mornings. The layout offers enough space for a sitting area or reading nook, allowing you to truly unwind in your own private haven. The spa-inspired en suite bathroom features a soaking tub, separate shower, dual vanities, and a generously sized walk-in closet—thoughtfully designed to make every day feel like a stay at a luxury resort.
1. CHEF INSPIRED DESIGNER KITCHEN:
A large elegant quartzite island with bar seating creates a casual dining and socializing spot, opens seamlessly to the sunroom and family room, creating an inviting and connected atmosphere. Elegant cabinetry with ample storage space and under-cabinet lighting for a polished look and better visibility.
2. EXCEPTIONAL INDOOR-OUTDOOR LIVING SPACES:
This property is designed for entertaining and relaxing, with a screened-in porch featuring a fireplace and mounted TV, a sunroom, and a separate grilling deck. The beautifully landscaped private backyard adds to its charm.
3. THE TERRACE LEVEL:
Handsomely finished living space beyond the main floors open up possibilities for uses like a recreation room, home theater, gym, or extra guest quarters. Thoughtfully designed windows bring in natural light, creates and open and inviting ambience rather than dark or cramped. Full bathroom, wet bar and hardwood floors leave nothing else to be desired.
4. LUXURIOUS & SPACIOUS PRIMARY SUITE:
The primary suite feels more like a boutique retreat than just a bedroom. With vaulted ceilings, rich hardwood floors, and an abundance of natural light. At the heart of the suite is a beautifully appointed fireplace, creating a warm, romantic ambiance—ideal for cozy nights or quiet mornings. The layout offers enough space for a sitting area or reading nook, allowing you to truly unwind in your own private haven. The spa-inspired en suite bathroom features a soaking tub, separate shower, dual vanities, and a generously sized walk-in closet—thoughtfully designed to make every day feel like a stay at a luxury resort.
Listing Provided Courtesy of Keller Williams Realty Atlanta Partners
Property Details
Price:
$1,150,000
MLS #:
7558611
Status:
Active
Beds:
6
Baths:
6
Address:
6140 Rachel Ridge
Type:
Single Family
Subtype:
Single Family Residence
Subdivision:
Neely Farm
City:
Peachtree Corners
Listed Date:
Apr 12, 2025
State:
GA
Finished Sq Ft:
5,833
Total Sq Ft:
5,833
ZIP:
30092
Year Built:
1989
See this Listing
Mortgage Calculator
Schools
Elementary School:
Simpson
Middle School:
Pinckneyville
High School:
Norcross
Interior
Appliances
Dishwasher, Disposal, Double Oven, Electric Cooktop, Gas Water Heater, Microwave
Bathrooms
5 Full Bathrooms, 1 Half Bathroom
Cooling
Ceiling Fan(s), Central Air, Electric
Fireplaces Total
3
Flooring
Carpet, Hardwood, Tile
Heating
Central, Forced Air
Laundry Features
Laundry Room, Main Level
Exterior
Architectural Style
Traditional
Community Features
Clubhouse, Fishing, Homeowners Assoc, Near Shopping, Park, Pickleball, Playground, Pool, Sidewalks, Street Lights, Swim Team, Tennis Court(s)
Construction Materials
Concrete, Stucco
Exterior Features
Awning(s), Private Yard, Rain Gutters
Other Structures
None
Parking Features
Driveway, Garage, Garage Faces Side, Level Driveway
Roof
Composition
Security Features
None
Financial
HOA Fee
$1,200
HOA Frequency
Annually
HOA Includes
Maintenance Grounds, Reserve Fund, Security, Swim, Tennis
Initiation Fee
$2,600
Tax Year
2023
Taxes
$2,345
Map
Community
- Address6140 Rachel Ridge Peachtree Corners GA
- SubdivisionNeely Farm
- CityPeachtree Corners
- CountyGwinnett – GA
- Zip Code30092
Similar Listings Nearby
- 5360 Northwater Way
Duluth, GA$1,495,000
3.75 miles away
- 9950 Farmbrook Lane
Johns Creek, GA$1,495,000
4.00 miles away
- 4224 Dogwood Bend Park
Berkeley Lake, GA$1,490,000
4.10 miles away
- 10410 High Falls Circle
Alpharetta, GA$1,450,000
3.62 miles away
- 5185 Bandolino Lane
Peachtree Corners, GA$1,447,600
2.40 miles away
- 9745 AUTRY FALLS Drive
Alpharetta, GA$1,425,000
3.07 miles away
- 3460 MANSIONS Parkway
Berkeley Lake, GA$1,425,000
3.70 miles away
- 1021 Wetherby Way
Johns Creek, GA$1,425,000
2.55 miles away
- 3845 Town Farms Drive
Peachtree Corners, GA$1,425,000
1.54 miles away
- 2000 Old Dominion Road
Atlanta, GA$1,399,900
2.64 miles away

6140 Rachel Ridge
Peachtree Corners, GA
LIGHTBOX-IMAGES







































































































































































































































































































































































































































































































































































































































































































































