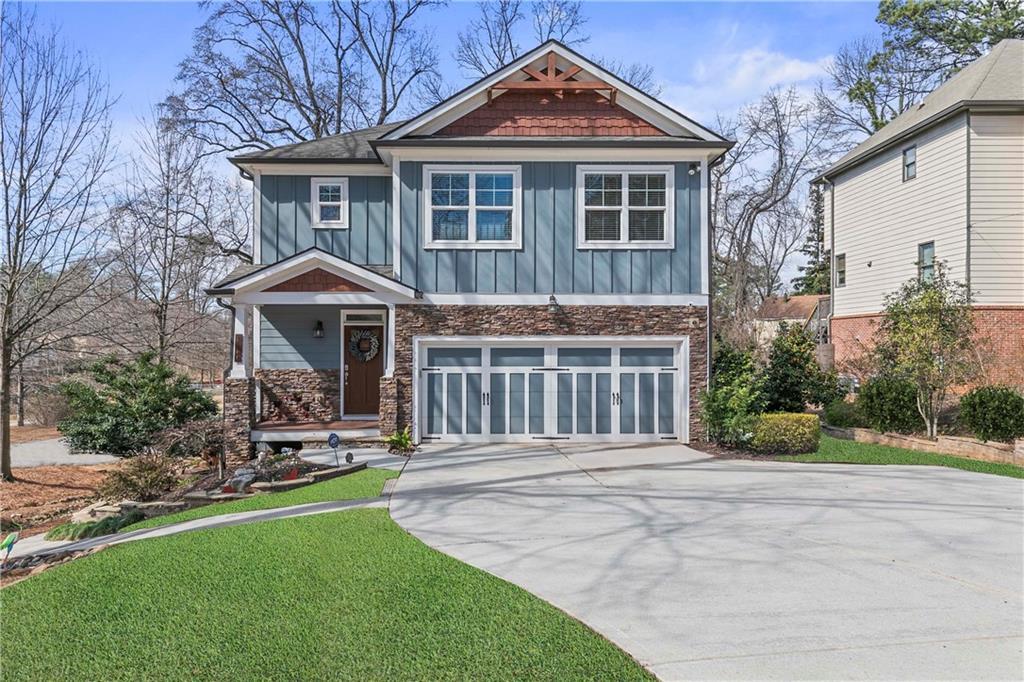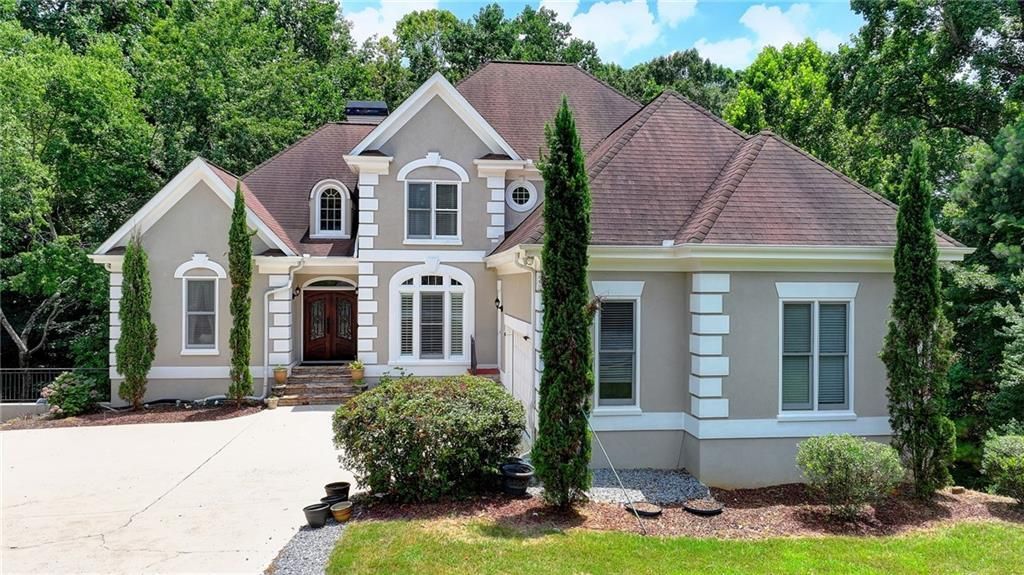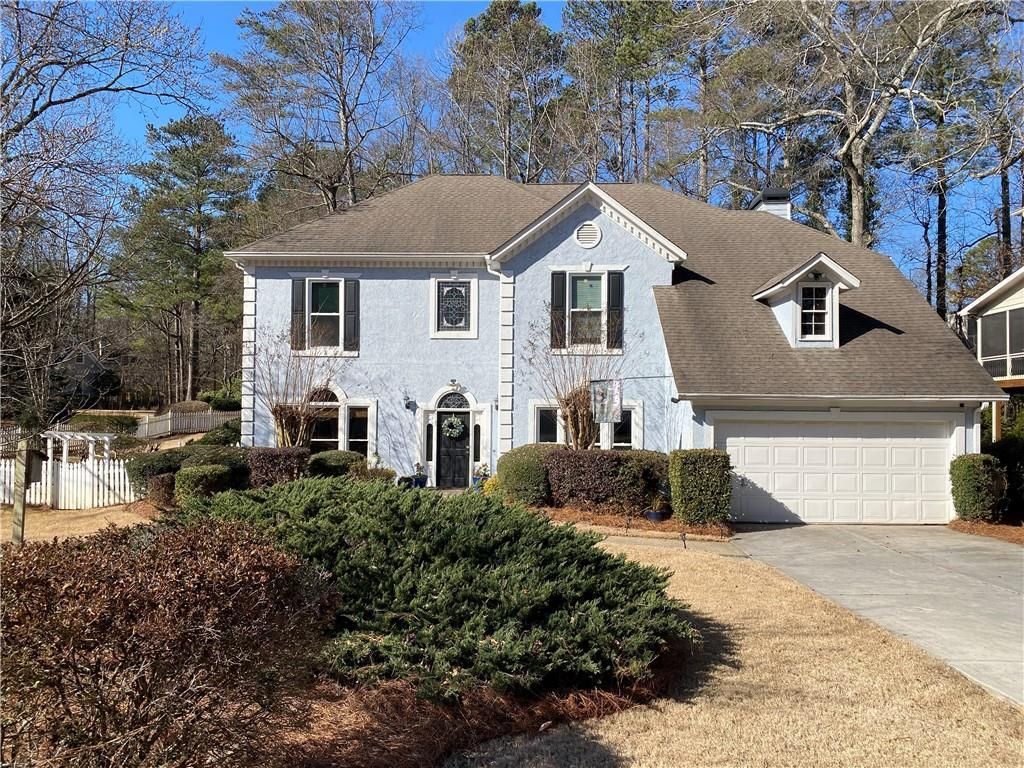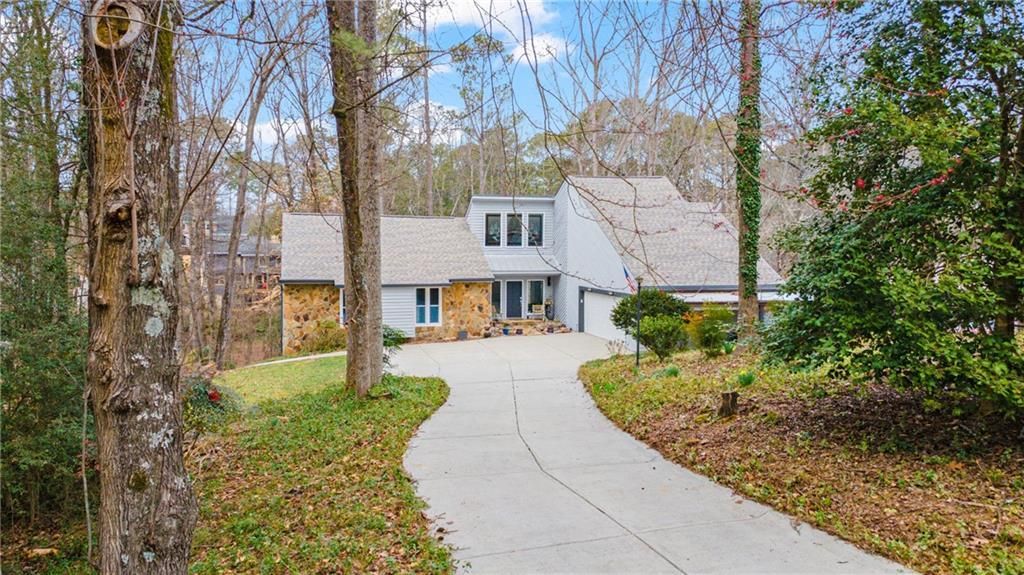Stunning brick home located in a cul-de-sac of the well-established River Valley Estates Subdivision, where you can enjoy a picturesque wooded backyard with a beautiful creek flowing. This spacious residence features four bedrooms, an open floor plan, elegant arched doorways, updated hardwood floors, a charming wrap-around front porch, and a bonus loft, complete with a full bedroom, bathroom, flex space and wet bar. Plantation shutters throughout contribute a classic touch while allowing natural light to fill this spacious home.
On the main level, the separate dining room comfortably accommodates twelve or more, and the expansive living room, along with an oversized office, provides ample room for relaxation and productivity. The kitchen is equipped with stainless steel appliances, a modern tiled backsplash, custom cabinets, granite countertops, and abundant counter space. A bay window and breakfast area offer additional seating and storage, complemented by a gorgeous view of the backyard and creek. The family room features a fireplace, vaulted exposed wood ceilings, and French doors that open to the backyard, creating a seamless flow between indoor and outdoor spaces. The master suite, conveniently located on the main level, includes a cozy fireplace and direct access to the backyard patio as well. The luxurious, spa-like master bath has been fully renovated and features a barn door, double vanity, floating cabinets, ceramic sinks, a custom tile seamless glass shower, and a free-standing oval Jacuzzi tub.
The loft comprises a full bedroom, a full bath, and an expansive space that can function as another family room, playroom, man cave or office. This loft area includes a full bar with a working sink, vaulted exposed wood ceilings, storage, and seating. Additional amenities of this wonderful home include a large separate laundry room and a two-car garage, along with an outdoor brick fireplace. Conveniently situated near the Forum shops and Town Center, as well as top schools such as North Metro Academy of the Performing Arts, Simpson Elementary School (#5 in the STATE per US News & World Report), Wesleyan, & Paul Duke STEM High Schools! This home offers easy access to the shops and eateries of Peachtree Parkway, perfectly blending comfort with convenience. This one is a MUST SEE!
On the main level, the separate dining room comfortably accommodates twelve or more, and the expansive living room, along with an oversized office, provides ample room for relaxation and productivity. The kitchen is equipped with stainless steel appliances, a modern tiled backsplash, custom cabinets, granite countertops, and abundant counter space. A bay window and breakfast area offer additional seating and storage, complemented by a gorgeous view of the backyard and creek. The family room features a fireplace, vaulted exposed wood ceilings, and French doors that open to the backyard, creating a seamless flow between indoor and outdoor spaces. The master suite, conveniently located on the main level, includes a cozy fireplace and direct access to the backyard patio as well. The luxurious, spa-like master bath has been fully renovated and features a barn door, double vanity, floating cabinets, ceramic sinks, a custom tile seamless glass shower, and a free-standing oval Jacuzzi tub.
The loft comprises a full bedroom, a full bath, and an expansive space that can function as another family room, playroom, man cave or office. This loft area includes a full bar with a working sink, vaulted exposed wood ceilings, storage, and seating. Additional amenities of this wonderful home include a large separate laundry room and a two-car garage, along with an outdoor brick fireplace. Conveniently situated near the Forum shops and Town Center, as well as top schools such as North Metro Academy of the Performing Arts, Simpson Elementary School (#5 in the STATE per US News & World Report), Wesleyan, & Paul Duke STEM High Schools! This home offers easy access to the shops and eateries of Peachtree Parkway, perfectly blending comfort with convenience. This one is a MUST SEE!
Listing Provided Courtesy of Century 21 Connect Realty
Property Details
Price:
$625,000
MLS #:
7514585
Status:
Active Under Contract
Beds:
4
Baths:
4
Address:
4011 Centre Court
Type:
Single Family
Subtype:
Single Family Residence
Subdivision:
River Valley Estates
City:
Peachtree Corners
Listed Date:
Mar 13, 2025
State:
GA
Finished Sq Ft:
3,498
Total Sq Ft:
3,498
ZIP:
30092
Year Built:
1979
See this Listing
Mortgage Calculator
Schools
Elementary School:
Simpson
Middle School:
Pinckneyville
High School:
Norcross
Interior
Appliances
Dishwasher, Double Oven, Electric Cooktop, Gas Oven, Microwave, Refrigerator
Bathrooms
3 Full Bathrooms, 1 Half Bathroom
Cooling
Ceiling Fan(s), Central Air, Zoned
Fireplaces Total
2
Flooring
Carpet, Ceramic Tile, Hardwood
Heating
Central, Forced Air, Natural Gas, Zoned
Laundry Features
Laundry Room, Main Level
Exterior
Architectural Style
Traditional
Community Features
Near Schools, Near Shopping, Near Trails/ Greenway
Construction Materials
Brick, Cement Siding, Hardi Plank Type
Exterior Features
Private Entrance, Private Yard, Rain Gutters, Storage
Other Structures
None
Parking Features
Driveway, Garage, Garage Faces Front, Kitchen Level, Level Driveway
Parking Spots
2
Roof
Composition
Security Features
Smoke Detector(s)
Financial
Tax Year
2023
Taxes
$7,618
Map
Community
- Address4011 Centre Court Peachtree Corners GA
- SubdivisionRiver Valley Estates
- CityPeachtree Corners
- CountyGwinnett – GA
- Zip Code30092
Similar Listings Nearby
- 2348 Brookhurst Drive
Atlanta, GA$799,000
4.41 miles away
- 4160 Tilly Mill Road
Atlanta, GA$795,999
4.70 miles away
- 900 Kings Arms Way NE
Johns Creek, GA$790,000
2.70 miles away
- 4580 Lakefield Bend Bend
Berkeley Lake, GA$779,000
2.93 miles away
- 8570 Olde Pacer Pointe
Roswell, GA$775,000
2.83 miles away
- 710 Glen Royal Drive
Roswell, GA$775,000
2.46 miles away
- 5440 Cameron Forest Parkway
Johns Creek, GA$768,001
4.50 miles away
- 405 Ashdowne Way
Atlanta, GA$764,900
2.47 miles away
- 2590 Runic Way
Johns Creek, GA$750,000
4.32 miles away
- 2890 Olde Town Park Drive
Norcross, GA$750,000
2.32 miles away

4011 Centre Court
Peachtree Corners, GA
LIGHTBOX-IMAGES





































































































































































































































































































































































































































































































































































