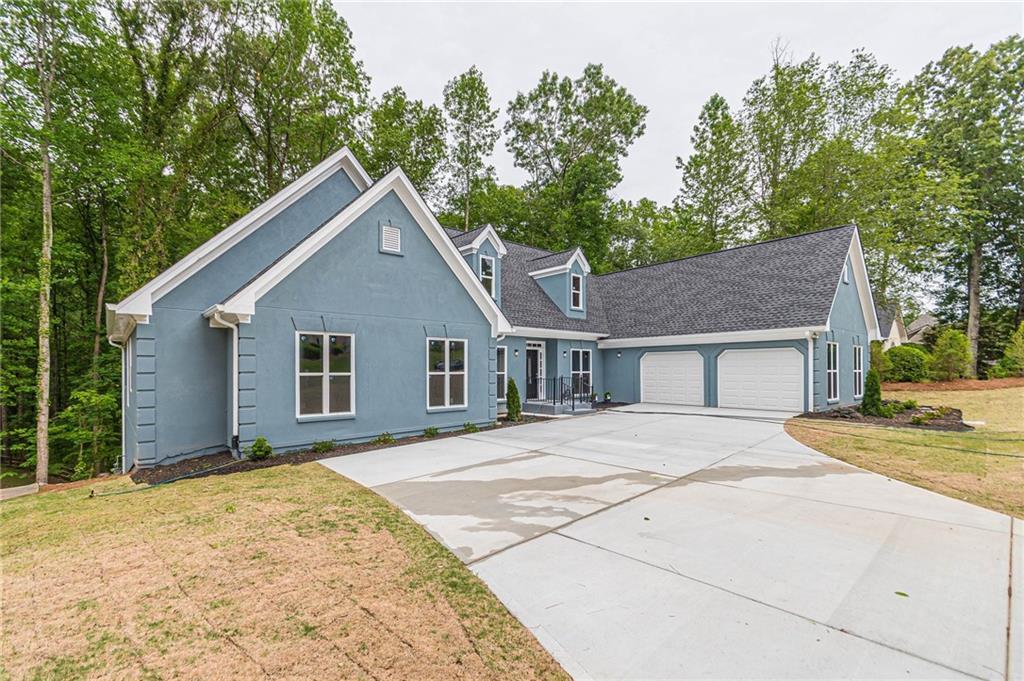Charming Brick Home in Desirable Peachtree Corners. Located on a peaceful cul-de-sac in sought-after Peachtree Corners, this stunning 4-sided brick home is just a short drive from The Forum and Town Center, where you’ll enjoy a variety of upscale shopping, dining, and entertainment options, along with vibrant community spaces.
A stunning new front door opens to soaring high ceilings and a grand double foyer, creating a great first impression. Home features separate dining room, family room and living room.
The chef’s kitchen is thoughtfully designed with stone countertops, ample workspace, a top-of-the-line refrigerator, and a newer dishwasher—perfect for culinary enthusiasts.
The recent renovated master suite offers a spa-like bath with quartz countertops, a double vanity, and an oversized walk-in shower.
Skylights throughout the home provide abundant natural light, enhancing the bright and airy feel.
Newly installed systems include a water heater, roof, gutter guards, and a brand-new deck overlooking a fenced and landscaped backyard.
The basement features a separate exterior entrance with a finished area that includes a bedroom and full bath—ideal for guests or a private suite. There’s also an unfinished space ready for customization or additional storage.
The beautifully landscaped backyard boasts a spacious deck and sunroom, perfect for entertaining or relaxing in style. This home also includes an oversized two-car garage. Down the street from the YMCA, Lifetime Fitness, Holcomb Bridge Park, Simpsonwood Park Newton Dog Park,.
Optional HOA, with the opportunity to join a swim/tennis community. The property includes a transferable Termite Bond and is under home warranty for added peace of mind.
Well maintained and ready to welcome you home, this gem in the heart of Peachtree Corners is not to be missed.
A stunning new front door opens to soaring high ceilings and a grand double foyer, creating a great first impression. Home features separate dining room, family room and living room.
The chef’s kitchen is thoughtfully designed with stone countertops, ample workspace, a top-of-the-line refrigerator, and a newer dishwasher—perfect for culinary enthusiasts.
The recent renovated master suite offers a spa-like bath with quartz countertops, a double vanity, and an oversized walk-in shower.
Skylights throughout the home provide abundant natural light, enhancing the bright and airy feel.
Newly installed systems include a water heater, roof, gutter guards, and a brand-new deck overlooking a fenced and landscaped backyard.
The basement features a separate exterior entrance with a finished area that includes a bedroom and full bath—ideal for guests or a private suite. There’s also an unfinished space ready for customization or additional storage.
The beautifully landscaped backyard boasts a spacious deck and sunroom, perfect for entertaining or relaxing in style. This home also includes an oversized two-car garage. Down the street from the YMCA, Lifetime Fitness, Holcomb Bridge Park, Simpsonwood Park Newton Dog Park,.
Optional HOA, with the opportunity to join a swim/tennis community. The property includes a transferable Termite Bond and is under home warranty for added peace of mind.
Well maintained and ready to welcome you home, this gem in the heart of Peachtree Corners is not to be missed.
Listing Provided Courtesy of Keller Williams Realty Metro Atlanta
Property Details
Price:
$695,000
MLS #:
7509205
Status:
Active
Beds:
6
Baths:
4
Address:
3830 SPALDING BLUFF Drive
Type:
Single Family
Subtype:
Single Family Residence
Subdivision:
Spalding Bluff
City:
Peachtree Corners
Listed Date:
Jan 8, 2025
State:
GA
Finished Sq Ft:
4,045
Total Sq Ft:
4,045
ZIP:
30092
Year Built:
1988
Schools
Elementary School:
Peachtree
Middle School:
Pinckneyville
High School:
Norcross
Interior
Appliances
Dishwasher, Electric Oven, Disposal, Electric Cooktop, Refrigerator, Microwave
Bathrooms
4 Full Bathrooms
Cooling
Central Air, Attic Fan
Fireplaces Total
1
Flooring
Hardwood, Carpet
Heating
Central
Laundry Features
Laundry Room, Upper Level
Exterior
Architectural Style
Traditional
Community Features
None
Construction Materials
Brick
Exterior Features
Private Yard
Other Structures
None
Parking Features
Garage Door Opener, Garage Faces Front, Kitchen Level, Attached, Covered
Parking Spots
2
Roof
Composition, Shingle
Financial
Tax Year
2023
Taxes
$5,567
Map
Community
- Address3830 SPALDING BLUFF Drive Peachtree Corners GA
- SubdivisionSpalding Bluff
- CityPeachtree Corners
- CountyGwinnett – GA
- Zip Code30092
Similar Listings Nearby
- 435 Webb Drive
Norcross, GA$900,000
2.69 miles away
- 5300 Whitaker Street
Peachtree Corners, GA$899,900
1.99 miles away
- 104 Cottage Gate Lane
Roswell, GA$899,900
2.30 miles away
- 5981 Brundage Lane
Norcross, GA$899,000
2.35 miles away
- 2565 Binghamton Drive
Atlanta, GA$899,000
3.44 miles away
- 5501 Edgerton Drive
Peachtree Corners, GA$890,000
1.66 miles away
- 1972 Peeler Road
Atlanta, GA$879,000
4.27 miles away
- 9635 Haverhill Lane
Johns Creek, GA$875,999
3.85 miles away
- 4509 Marchbolt Court
Peachtree Corners, GA$875,000
2.53 miles away
- 220 Fox Hunter Drive
Alpharetta, GA$871,000
3.99 miles away

3830 SPALDING BLUFF Drive
Peachtree Corners, GA
LIGHTBOX-IMAGES





























































































































































































































































































































































































































































































































