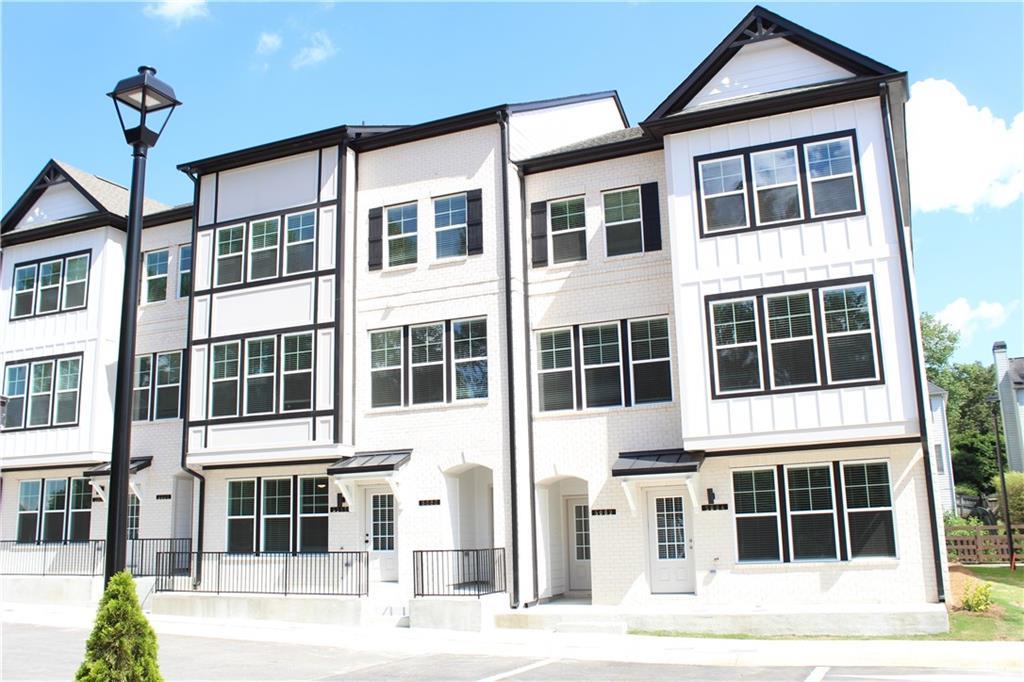MOVE IN READY!!! HOME SWEET HOME!!! MAKE IT SWEETER WITH UP TO $25,000 TOWARDS CLOSING COSTS AND/OR RATES BUYDOWN WITH USE OF PREFERRED LENDERS. $11,000 OFF BASE PRICE! HOME MUST CLOSE BY DECEMBER 31, 2024.
Welcome to Town Center Overlook, a sought-after prime location in the heart of Peachtree Corners. Elevate your lifestyle in this modern gated condominium community that offers unparalleled convenience to vibrant, full-of-life destinations such as The Forum and Peachtree Corners Town Center’s fine dining, shopping, and entertaining.
Boasting an array of sleek finishes, the Olmstead is uniquely designed with an open-concept layout that blends elegant architecture, functionality, and separation of space, making this immaculate 3-bedroom, 2.5-bathroom condo a paradigm of contemporary living. Richly-appointed spaces include large gathering areas perfect for family and friends’ get-together events, and a covered back porch for outdoor enjoyment. Delight yourself in the spacious chef’s kitchen complete with a large granite island, tiled backsplash, well-crafted cabinet, and Stainless Steel Appliances. Wide plank water-resistant luxury SPC vinyl flooring on the main level and all hallways, easy to clean and maintain wood tread stairs. Upper-level master bedroom oasis with attached full bath and walk-in closet. Laundry is also conveniently located on the upper level along with 2 additional bedrooms and a hallway full bath.
Secure your home today to be part of a vibrant environment and stay connected with the local community.
Welcome to Town Center Overlook, a sought-after prime location in the heart of Peachtree Corners. Elevate your lifestyle in this modern gated condominium community that offers unparalleled convenience to vibrant, full-of-life destinations such as The Forum and Peachtree Corners Town Center’s fine dining, shopping, and entertaining.
Boasting an array of sleek finishes, the Olmstead is uniquely designed with an open-concept layout that blends elegant architecture, functionality, and separation of space, making this immaculate 3-bedroom, 2.5-bathroom condo a paradigm of contemporary living. Richly-appointed spaces include large gathering areas perfect for family and friends’ get-together events, and a covered back porch for outdoor enjoyment. Delight yourself in the spacious chef’s kitchen complete with a large granite island, tiled backsplash, well-crafted cabinet, and Stainless Steel Appliances. Wide plank water-resistant luxury SPC vinyl flooring on the main level and all hallways, easy to clean and maintain wood tread stairs. Upper-level master bedroom oasis with attached full bath and walk-in closet. Laundry is also conveniently located on the upper level along with 2 additional bedrooms and a hallway full bath.
Secure your home today to be part of a vibrant environment and stay connected with the local community.
Listing Provided Courtesy of McKinley Properties, LLC.
Property Details
Price:
$481,020
MLS #:
7420747
Status:
Active
Beds:
3
Baths:
3
Address:
5062 Insperon Lane Unit 33
Type:
Condo
Subtype:
Condominium
Subdivision:
Town Center Overlook
City:
Peachtree Corners
Listed Date:
Jul 14, 2024
State:
GA
Finished Sq Ft:
1,896
Total Sq Ft:
1,896
ZIP:
30092
Year Built:
2023
Schools
Elementary School:
Berkeley Lake
Middle School:
Duluth
High School:
Duluth
Interior
Appliances
Dishwasher, Disposal, Electric Range, Electric Water Heater, Microwave
Bathrooms
2 Full Bathrooms, 1 Half Bathroom
Cooling
Ceiling Fan(s), Electric, Zoned
Flooring
Carpet, Hardwood, Laminate
Heating
Electric, Zoned
Laundry Features
Electric Dryer Hookup, In Hall, Laundry Closet, Upper Level
Exterior
Architectural Style
Contemporary, Modern
Community Features
Gated, Homeowners Assoc, Near Schools, Near Shopping, Sidewalks, Street Lights
Construction Materials
Brick Veneer, Cement Siding
Exterior Features
Private Entrance, Rain Gutters, Other
Other Structures
None
Parking Features
Attached, Driveway, Garage, Garage Door Opener, Garage Faces Rear, Level Driveway, Electric Vehicle Charging Station(s)
Roof
Composition
Financial
HOA Fee 2
$200
HOA Frequency
Monthly
HOA Includes
Maintenance Grounds, Maintenance Structure
Initiation Fee
$2,400
Tax Year
2023
Map
Community
- Address5062 Insperon Lane Unit 33 Peachtree Corners GA
- SubdivisionTown Center Overlook
- CityPeachtree Corners
- CountyGwinnett – GA
- Zip Code30092
Similar Listings Nearby
- 4928 Sudbrook Way Unit 250
Peachtree Corners, GA$580,830
2.16 miles away
- 4908 Sudbrook Way Unit 254
Peachtree Corners, GA$554,900
2.15 miles away
- 2300 Peachford Road Unit 3206
Dunwoody, GA$539,900
4.64 miles away
- 5360 BROOKE RIDGE Drive
Dunwoody, GA$500,000
3.46 miles away
- 5056 Insperon Lane Unit 30
Peachtree Corners, GA$485,147
0.00 miles away
- 5097 Insperon Lane Unit 9
Peachtree Corners, GA$481,020
0.00 miles away
- 5078 Insperon Lane Unit 38
Peachtree Corners, GA$478,520
0.00 miles away
- 4035 Andalusia Avenue Unit 210
Peachtree Corners, GA$472,900
2.09 miles away
- 4015 Andalusia Avenue Unit 216
Peachtree Corners, GA$472,900
2.08 miles away

5062 Insperon Lane Unit 33
Peachtree Corners, GA
LIGHTBOX-IMAGES





































































































































































































































