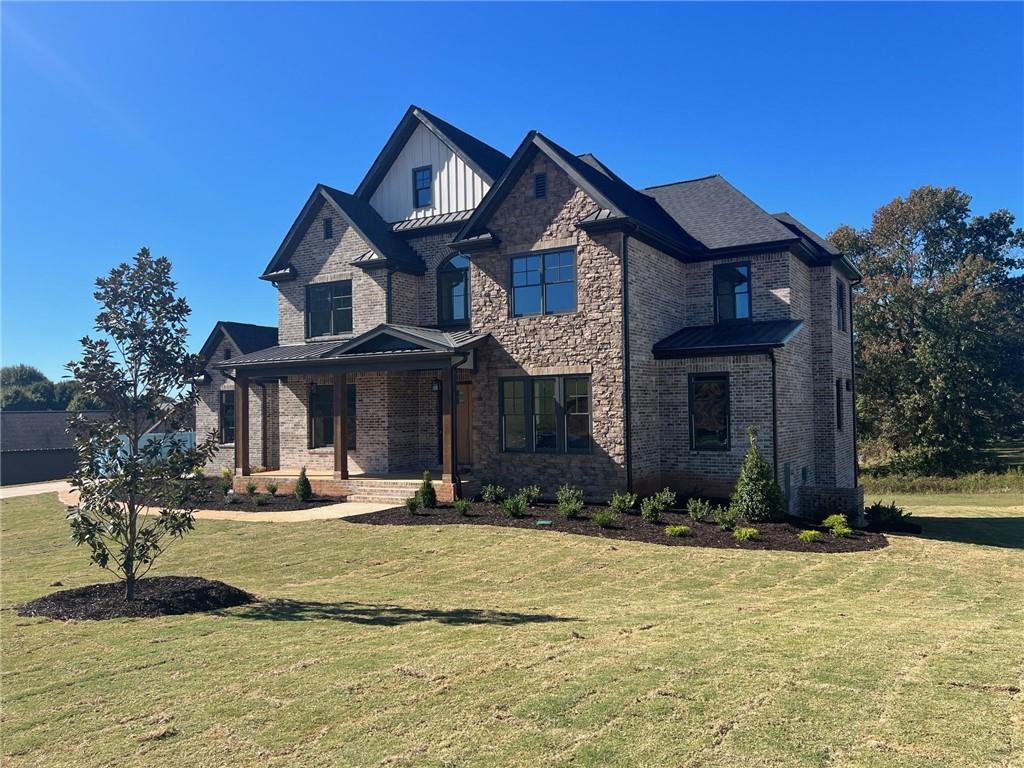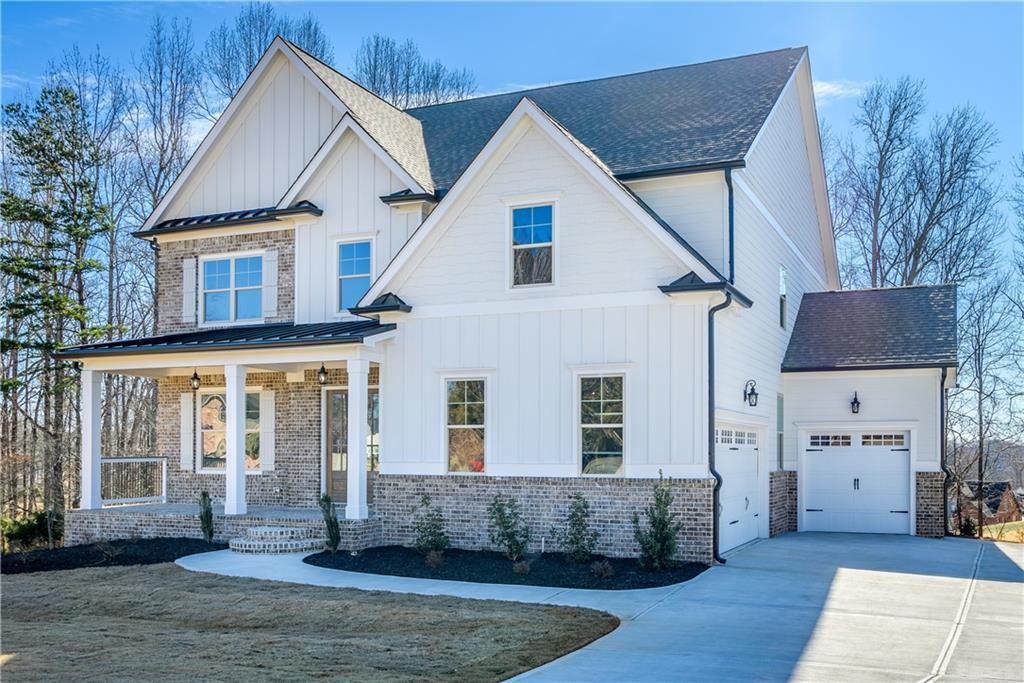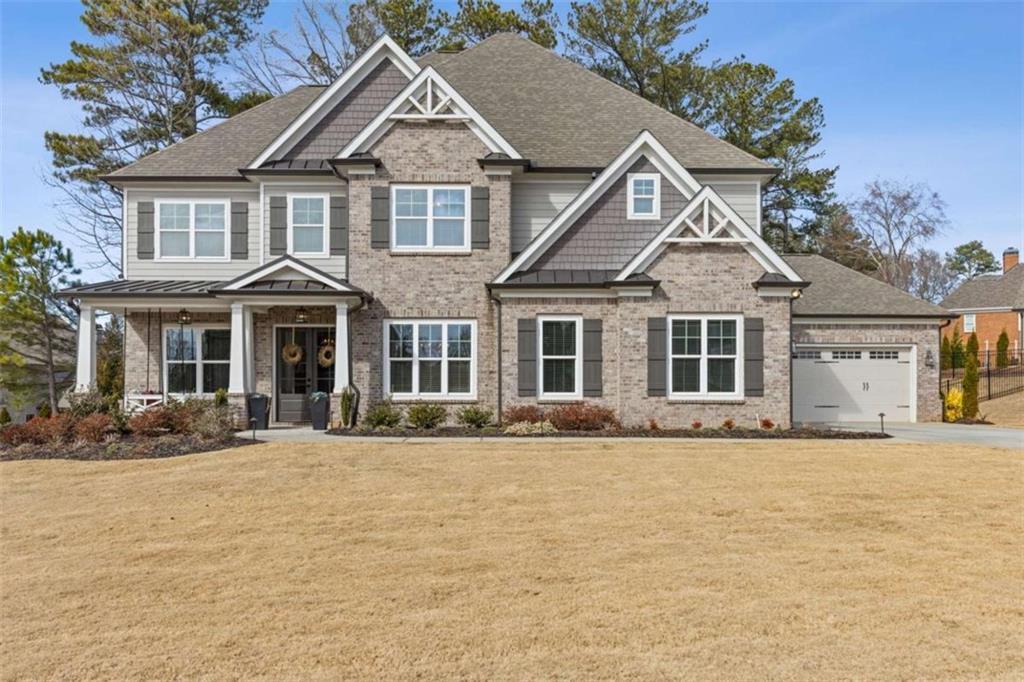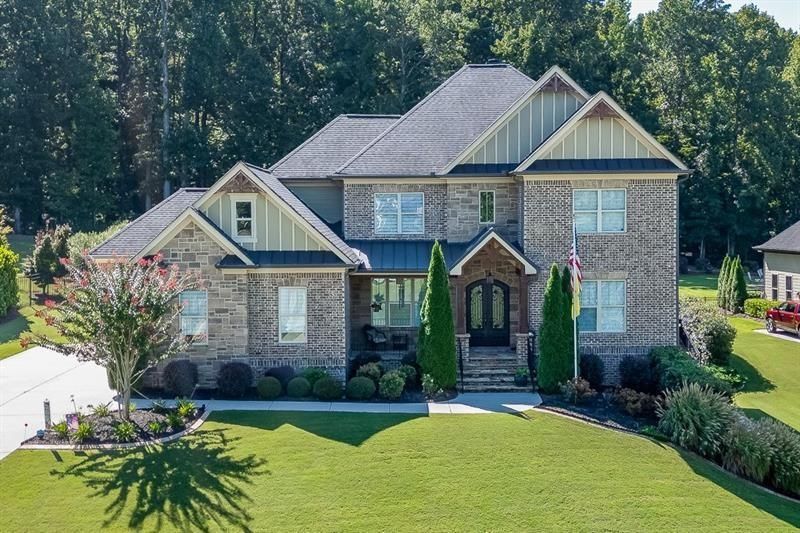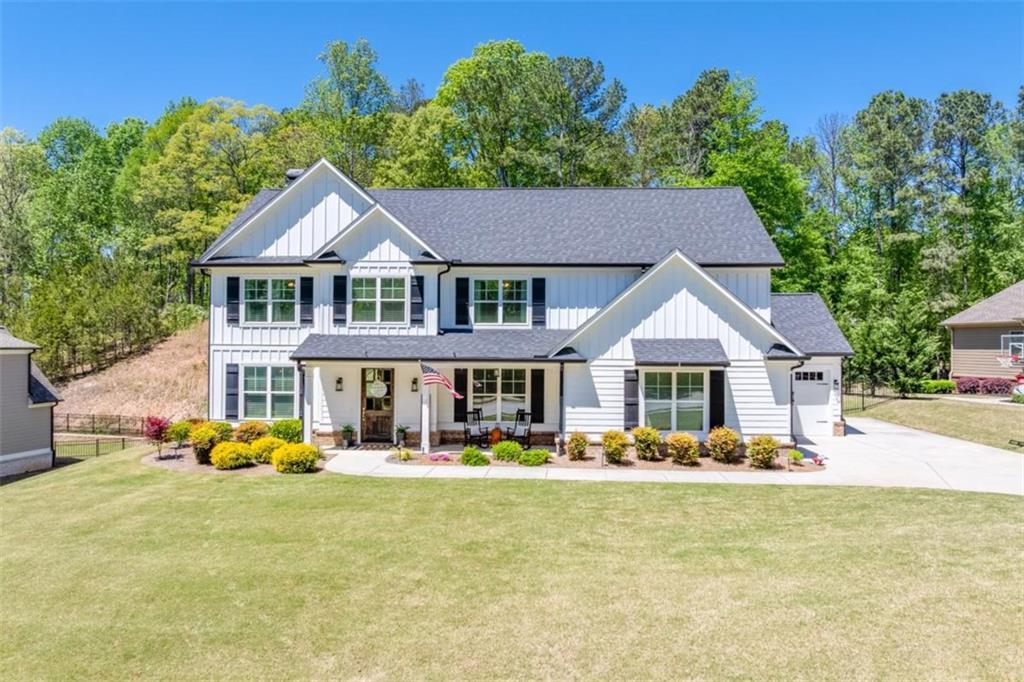Great well-Established neighborhood with large homesites. This Home features open concept plan with the Primary on the main level, walk in shower and separate soaker tub, double vanity, private water closet, huge walk-in closet with custom shelving, trey ceilings, vaulted foyer entry, private office with bathroom, half bath for Guest, large Family room with fireplace and custom bookcases, with tall, vaulted ceilings open into the large spacious kitchen with cooktop and separate oven/microwave combo. nice welkin pantry, mud room entry area, large breakfast area with custom ceilings and trim, the upstairs features a large bonus room, 2 bedrooms with a jack and jill full bath. The exterior features a large covered front porch, a side entry 2 car oversized garage with 8ft tall x 18ft wide garage door for better access. the level driveway also leads down to the basement great for big boy toys and extra parking. the rear porch is a large, screened porch with an open deck as well with steps leading to the basement patio area. the exterior is cement siding with brick accents and the basement is unfinished and is open with plenty of daylight, it is also stubbed and prepared for easy future finishes if you wish. The large 1.62 acres is open with large trees and a great play area for your family or fur family. home is almost completed is now ready for viewing. WE ACCEPT TRADES AND CONTINGENCY CONTRACTS
Listing Provided Courtesy of Butler Realty Partners, LLC.
Property Details
Price:
$749,900
MLS #:
7526417
Status:
Active
Beds:
3
Baths:
4
Address:
22 Hidden Trail
Type:
Single Family
Subtype:
Single Family Residence
Subdivision:
Hidden Oaks
City:
Pendergrass
Listed Date:
Feb 18, 2025
State:
GA
ZIP:
30567
Year Built:
2024
Schools
Elementary School:
North Jackson
Middle School:
Jackson – Other
High School:
Jackson County
Interior
Appliances
Dishwasher, Microwave
Bathrooms
3 Full Bathrooms, 1 Half Bathroom
Cooling
Central Air, Electric, Heat Pump
Fireplaces Total
1
Flooring
Ceramic Tile
Heating
Central, Electric, Heat Pump
Laundry Features
In Hall, Laundry Room
Exterior
Architectural Style
Craftsman
Community Features
Homeowners Assoc, Sidewalks, Street Lights
Construction Materials
Brick, Brick Front, Cement Siding
Exterior Features
Rear Stairs
Other Structures
None
Parking Features
Attached, Drive Under Main Level, Garage, Garage Door Opener, Garage Faces Rear, Garage Faces Side
Roof
Composition
Security Features
Carbon Monoxide Detector(s), Fire Alarm, Smoke Detector(s)
Financial
HOA Fee
$200
HOA Frequency
Annually
HOA Includes
Maintenance Grounds
Tax Year
2023
Taxes
$850
Map
Community
- Address22 Hidden Trail Pendergrass GA
- SubdivisionHidden Oaks
- CityPendergrass
- CountyJackson – GA
- Zip Code30567
Similar Listings Nearby
- 65 Blackshear Court
Hoschton, GA$959,900
4.12 miles away
- 1026 Traditions Way
Jefferson, GA$950,000
4.90 miles away
- 4763 Old Pendergrass Road
Jefferson, GA$925,000
4.48 miles away
- 1510 Skelton Road
Hoschton, GA$900,000
3.88 miles away
- 3485 River Birch Loop
Jefferson, GA$885,000
4.24 miles away
- 3040 Mulberry Greens Lane
Jefferson, GA$870,000
4.57 miles away
- 982 Wildberry Court
Jefferson, GA$859,000
4.90 miles away
- 811 Walnut River Trail
Hoschton, GA$849,000
1.71 miles away
- 233 Scenic Falls Boulevard
Hoschton, GA$849,000
1.58 miles away
- 78 Scenic Falls Boulevard
Hoschton, GA$819,900
1.47 miles away

22 Hidden Trail
Pendergrass, GA
LIGHTBOX-IMAGES










































































































