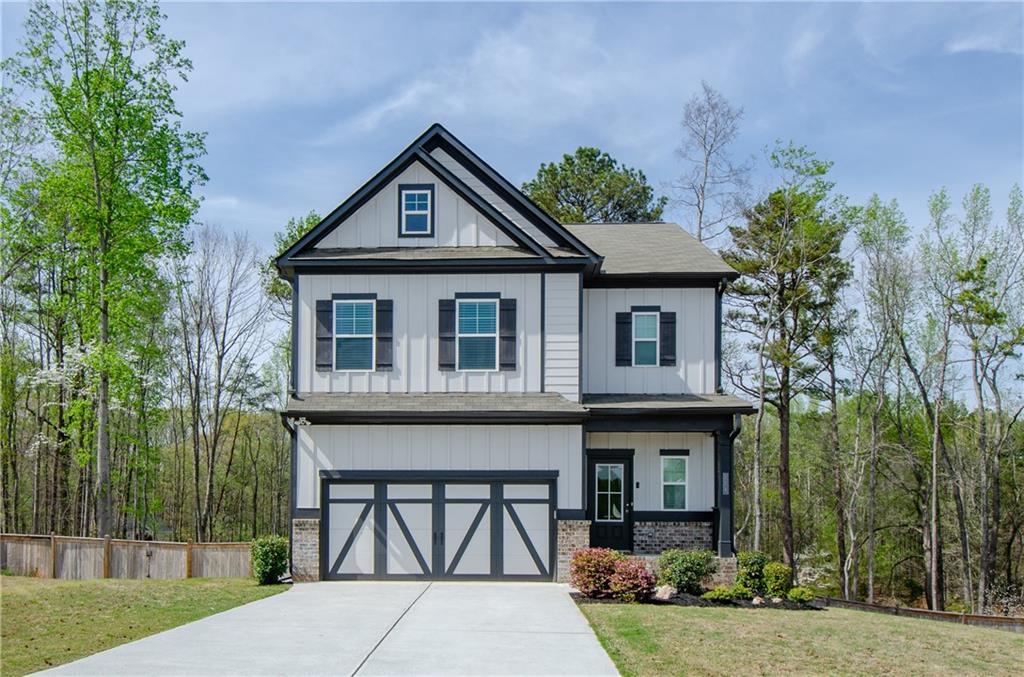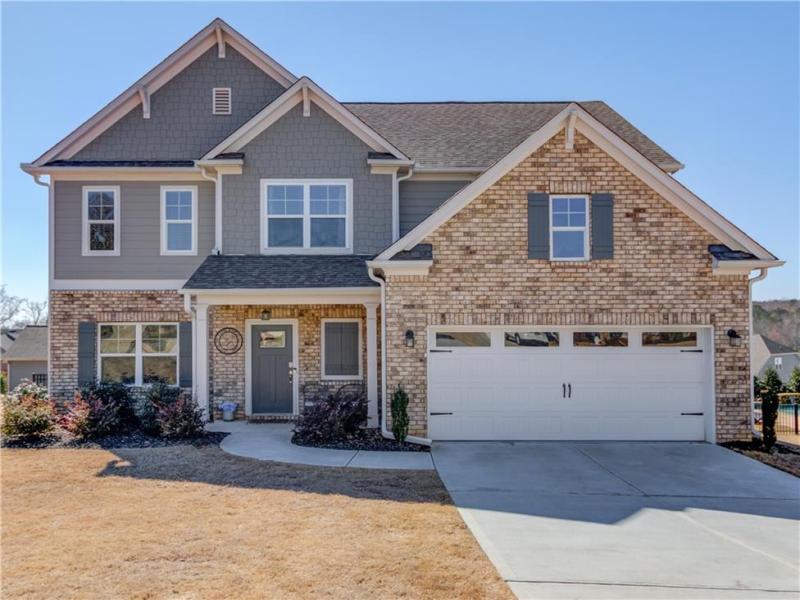Nestled in a desirable neighborhood, this stunning home built in 2022 offers an impressive 2,828 square feet of living space. As you step inside, you’re greeted by an inviting open floor plan that seamlessly connects the main living areas. The guest bedroom and full bathroom on the main level provide convenience and privacy for visitors. The heart of the home is the gourmet kitchen, boasting stainless steel appliances, elegant granite countertops, a stylish updated backsplash, and a spacious granite island that comfortably accommodates 3 to 4 bar stools – perfect for casual dining or entertaining. The kitchen also features a generous pantry, ensuring ample storage for all your culinary essentials. The adjacent dining room comfortably seats 6, ideal for intimate dinners or lively gatherings. The living room offers plenty of space for relaxation, creating a warm and inviting ambiance. As you ascend the stairs, you’ll discover a versatile loft area, perfect for a home office, media room, or creative space. The upper level hosts 4 generously sized bedrooms, each with plush carpeting and ample closet space. The full bathroom and conveniently located laundry room on this level add to the home’s practicality. The master suite is a true retreat, complete with an ensuite bathroom that boasts a standup shower, a soothing soaking tub, and a walk-in closet that will accommodate even the most extensive wardrobe. The home also includes a 2-car garage, providing secure parking and additional storage options. The unfinished basement presents endless possibilities for future expansion or customization to suit your unique needs. Step outside to the fully fenced backyard, an ideal space for entertaining friends and family or allowing your furry companions to play safely. With its move-in-ready condition, this exceptional home offers the perfect blend of comfort, style, and functionality, making it an opportunity not to be missed.
Listing Provided Courtesy of Keller Williams Realty Atlanta Partners
Property Details
Price:
$420,000
MLS #:
7512731
Status:
Active
Beds:
5
Baths:
3
Address:
463 Walnut Grove Way
Type:
Single Family
Subtype:
Single Family Residence
Subdivision:
Walnut Grove
City:
Pendergrass
Listed Date:
Jan 22, 2025
State:
GA
Finished Sq Ft:
2,828
Total Sq Ft:
2,828
ZIP:
30567
Year Built:
2022
See this Listing
Mortgage Calculator
Schools
Elementary School:
North Jackson
Middle School:
West Jackson
High School:
Jackson County
Interior
Appliances
Dishwasher, Electric Cooktop, Electric Oven, Microwave, Refrigerator
Bathrooms
3 Full Bathrooms
Cooling
Central Air
Flooring
Carpet, Luxury Vinyl
Heating
Electric
Laundry Features
Laundry Room, Upper Level
Exterior
Architectural Style
Traditional
Community Features
Homeowners Assoc, Playground, Pool
Construction Materials
Cement Siding
Exterior Features
Balcony, Private Entrance, Private Yard
Other Structures
None
Parking Features
Attached, Driveway, Garage Door Opener, Garage Faces Front, Kitchen Level
Roof
Shingle
Security Features
Secured Garage/ Parking, Smoke Detector(s)
Financial
HOA Fee
$650
HOA Frequency
Annually
Tax Year
2024
Taxes
$6,519
Map
Community
- Address463 Walnut Grove Way Pendergrass GA
- SubdivisionWalnut Grove
- CityPendergrass
- CountyJackson – GA
- Zip Code30567
Similar Listings Nearby
- 120 Red Cherry Way
Pendergrass, GA$539,978
3.68 miles away
- 4300 Links Boulevard
Jefferson, GA$539,900
4.83 miles away
- 740 Winding Rose Drive
Hoschton, GA$535,061
4.89 miles away
- 189 Bentwater Way
Hoschton, GA$529,900
3.73 miles away
- 4306 Links Boulevard
Jefferson, GA$524,900
4.83 miles away
- 778 Laurel Cove Drive
Hoschton, GA$520,000
4.03 miles away
- 61 Crab Orchard Way
Pendergrass, GA$513,080
3.48 miles away
- 22 Crab Orchard Way
Pendergrass, GA$505,895
3.66 miles away
- 606 Walnut Creek Parkway
Pendergrass, GA$500,130
3.60 miles away
- 2215 Cotton Gin Row
Jefferson, GA$499,900
4.98 miles away

463 Walnut Grove Way
Pendergrass, GA
LIGHTBOX-IMAGES

































































































































































































































































































































































































































































































