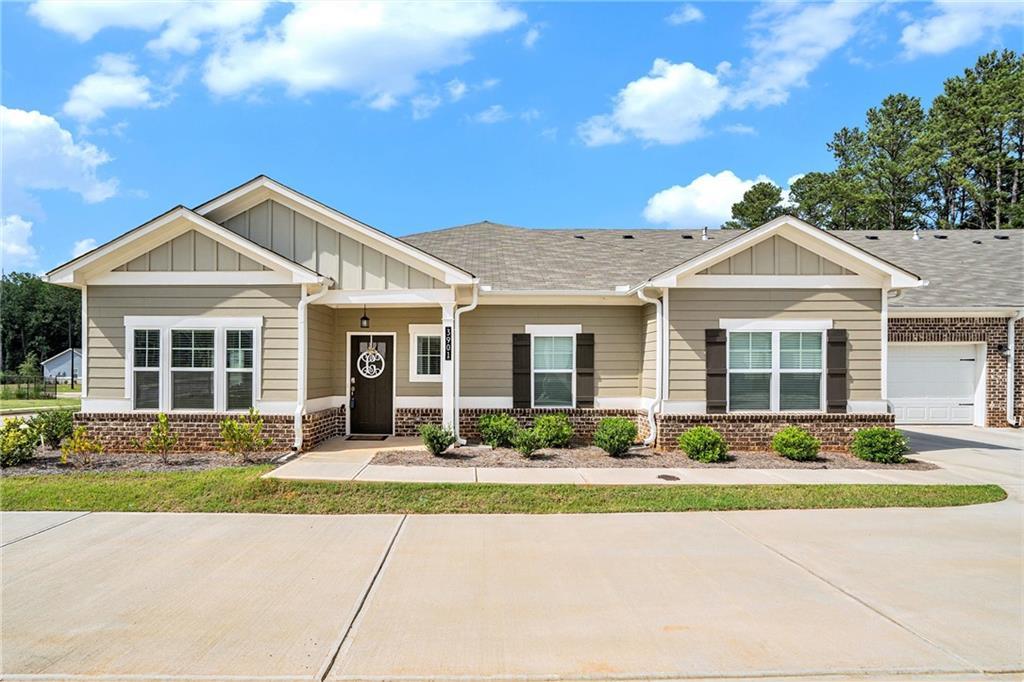Welcome to Easy Living in Ashleigh Parc!
Step into this beautifully maintained 3 Bedroom 2 Bath Paradise in the highly sought-after Ashleigh Parc Community!
With nearly 1800 Square Feet of living space, this home offers an ideal blend of comfort, convenience and low-maintenance luxury.
Some Features include:
-Open Concept floor plan with high ceilings and abundant natural light
-Oversized Primary Suite with walk- in closet and double vanity
-Cozy tiled sunroom beams with natural light
-Attached 2-Car Garage with Ample Storage
-All Brick exterior for classic charm and long-term durability
-Quite, sidewalk-lined community with clubhouse and walking trails
Upon entry, you will notice the 15ft Tall ceilings, Dine In Kitchen with extended storage for all of your appliances to stay safe and out of sight. Gas Range, Refrigerator with Ice and Filtered Water.
Nice dining room with space for extended seating. Fireplace in Living Room with custom bookshelves.
INCLUDES: a Master Suite “Walk In Bath Tub” (helps you stay SAFE while bathing)
Enjoy your beautiful gated patio area with perfect privacy. Features Stainless Steel Appliances with plenty of counter space. Ceiling Fans in all Bedrooms
When wanting to unwind, spend some time at the Ashleigh Parc Pool.
HOA fees covers: lawn maintenance, community pool, pool house, exercise facility, water, sanitation, termite bond and more. All while providing a low-maintenance and worry-free lifestyle. Situated near I-75, I-20, the East-West Connector, the SilverComet Trail, Dogwood Golf Club and easy commute to Hartfield Jackson Airport. Enjoy the lifestyle this beautiful condo offers of easy access to seamlessly travel, convenient to great recreation, shopping, dining and great amenities….Welcome Home!
Ashleigh Parc is designated as an Active Adult (55+) community
Step into this beautifully maintained 3 Bedroom 2 Bath Paradise in the highly sought-after Ashleigh Parc Community!
With nearly 1800 Square Feet of living space, this home offers an ideal blend of comfort, convenience and low-maintenance luxury.
Some Features include:
-Open Concept floor plan with high ceilings and abundant natural light
-Oversized Primary Suite with walk- in closet and double vanity
-Cozy tiled sunroom beams with natural light
-Attached 2-Car Garage with Ample Storage
-All Brick exterior for classic charm and long-term durability
-Quite, sidewalk-lined community with clubhouse and walking trails
Upon entry, you will notice the 15ft Tall ceilings, Dine In Kitchen with extended storage for all of your appliances to stay safe and out of sight. Gas Range, Refrigerator with Ice and Filtered Water.
Nice dining room with space for extended seating. Fireplace in Living Room with custom bookshelves.
INCLUDES: a Master Suite “Walk In Bath Tub” (helps you stay SAFE while bathing)
Enjoy your beautiful gated patio area with perfect privacy. Features Stainless Steel Appliances with plenty of counter space. Ceiling Fans in all Bedrooms
When wanting to unwind, spend some time at the Ashleigh Parc Pool.
HOA fees covers: lawn maintenance, community pool, pool house, exercise facility, water, sanitation, termite bond and more. All while providing a low-maintenance and worry-free lifestyle. Situated near I-75, I-20, the East-West Connector, the SilverComet Trail, Dogwood Golf Club and easy commute to Hartfield Jackson Airport. Enjoy the lifestyle this beautiful condo offers of easy access to seamlessly travel, convenient to great recreation, shopping, dining and great amenities….Welcome Home!
Ashleigh Parc is designated as an Active Adult (55+) community
Listing Provided Courtesy of WYND REALTY LLC
Property Details
Price:
$349,999
MLS #:
7593676
Status:
Active
Beds:
3
Baths:
2
Address:
3221 ABBOTT Drive Unit 5
Type:
Condo
Subtype:
Condominium
Subdivision:
Ashleigh Parc
City:
Powder Springs
Listed Date:
Jun 6, 2025
State:
GA
Finished Sq Ft:
1,796
Total Sq Ft:
1,796
ZIP:
30127
Year Built:
2005
Schools
Elementary School:
Compton
Middle School:
Tapp
High School:
McEachern
Interior
Appliances
Dishwasher, Dryer, Disposal, Refrigerator, Gas Range, Microwave
Bathrooms
2 Full Bathrooms
Cooling
Ceiling Fan(s), Central Air
Fireplaces Total
1
Flooring
Hardwood
Heating
Electric
Laundry Features
Laundry Room, Main Level
Exterior
Architectural Style
Craftsman, Ranch
Community Features
Clubhouse, Near Trails/ Greenway, Fitness Center, Pool, Near Shopping
Construction Materials
Brick 3 Sides
Exterior Features
Private Entrance
Other Structures
Garage(s)
Parking Features
Driveway, Garage, Garage Faces Front
Parking Spots
2
Roof
Shingle
Security Features
Smoke Detector(s), Security System Leased, Open Access
Financial
HOA Fee
$1,350
HOA Frequency
Quarterly
HOA Includes
Maintenance Grounds, Swim, Termite, Water, Sewer
Tax Year
2024
Taxes
$901
Map
Community
- Address3221 ABBOTT Drive Unit 5 Powder Springs GA
- SubdivisionAshleigh Parc
- CityPowder Springs
- CountyCobb – GA
- Zip Code30127
Similar Listings Nearby
- 2016 Macland Square Drive Unit 2
Marietta, GA$395,000
3.70 miles away
- 3919 Shelleydale Drive
Powder Springs, GA$392,000
0.72 miles away
- 2001 Macland Square Drive Unit 11
Marietta, GA$375,000
3.77 miles away
- 3901 Shelleydale Drive
Powder Springs, GA$372,000
0.74 miles away
- 4809 Shae Court
Powder Springs, GA$324,900
2.76 miles away
- 4221 Weavers White Lane Unit 18
Austell, GA$320,000
2.35 miles away
- 3916 Abbott Way Unit 2
Powder Springs, GA$319,550
0.09 miles away
- 1945 Bay Beauty Lane Unit 10
Austell, GA$314,900
2.28 miles away
- 3310 Raes Creek Road Unit 16
Marietta, GA$305,000
3.35 miles away

3221 ABBOTT Drive Unit 5
Powder Springs, GA
LIGHTBOX-IMAGES



















































































































































































































































